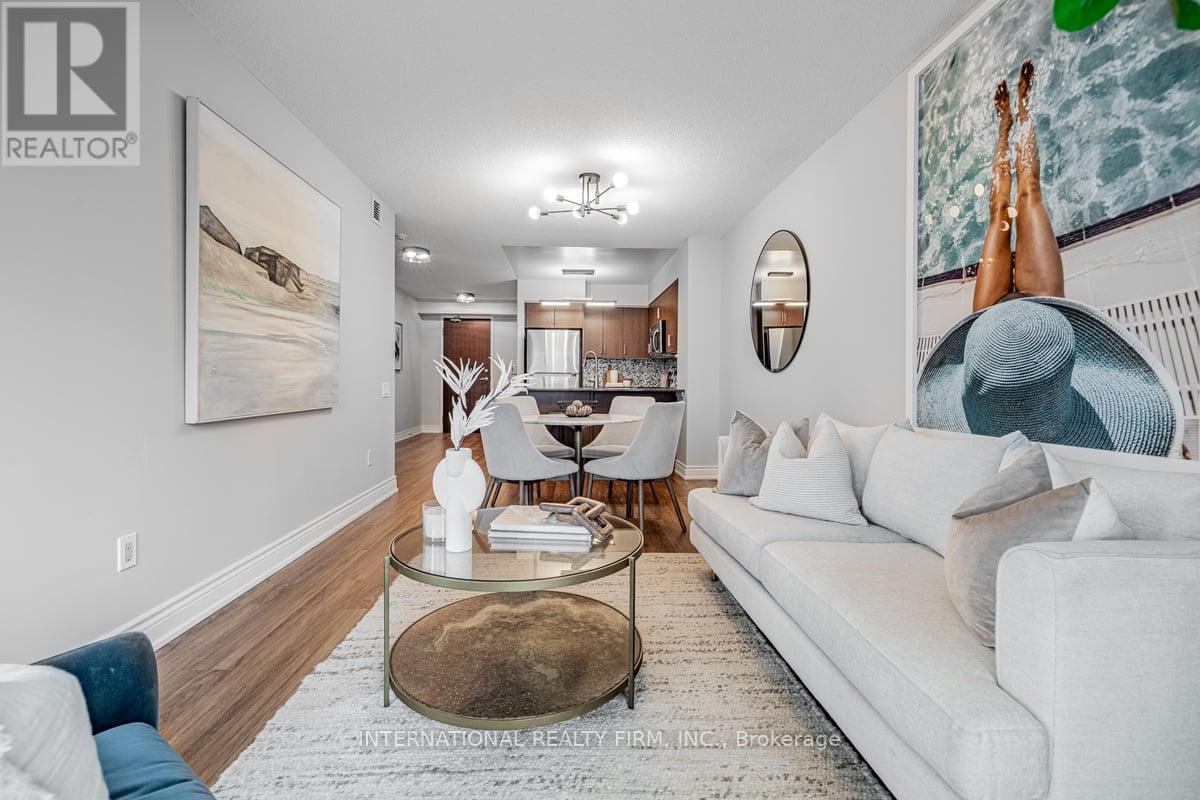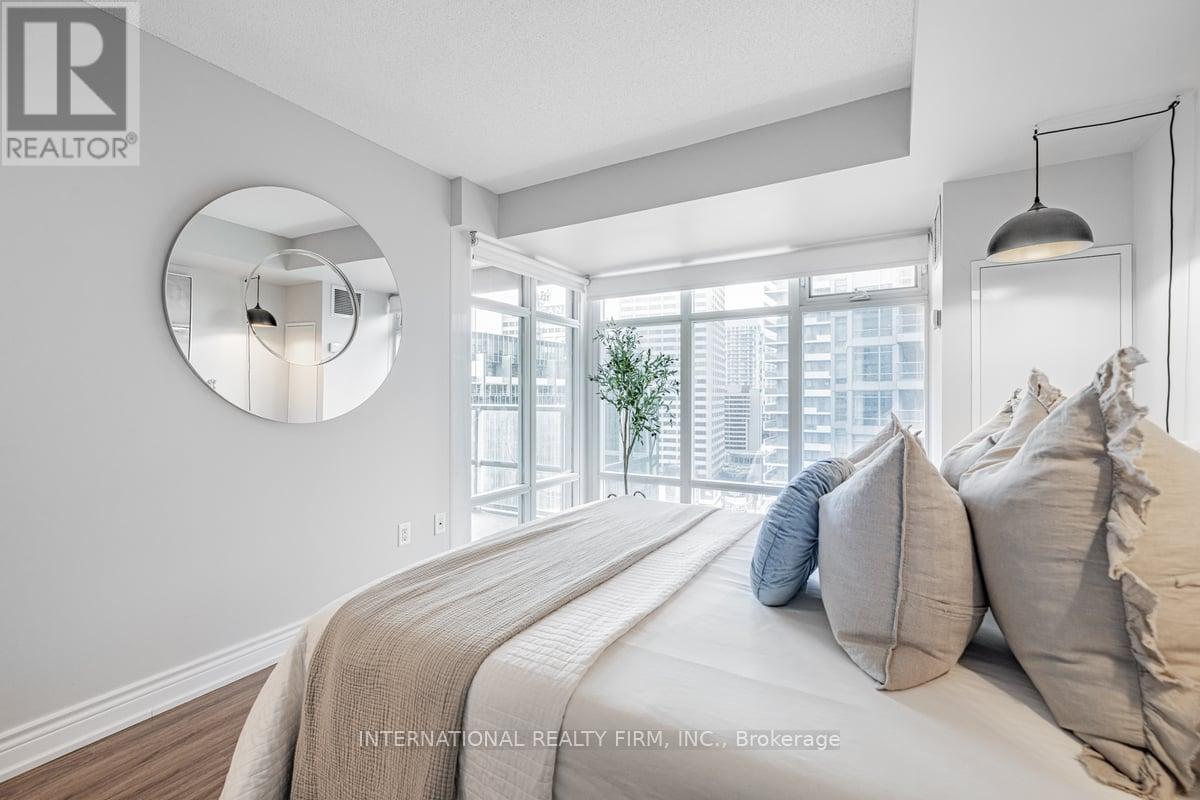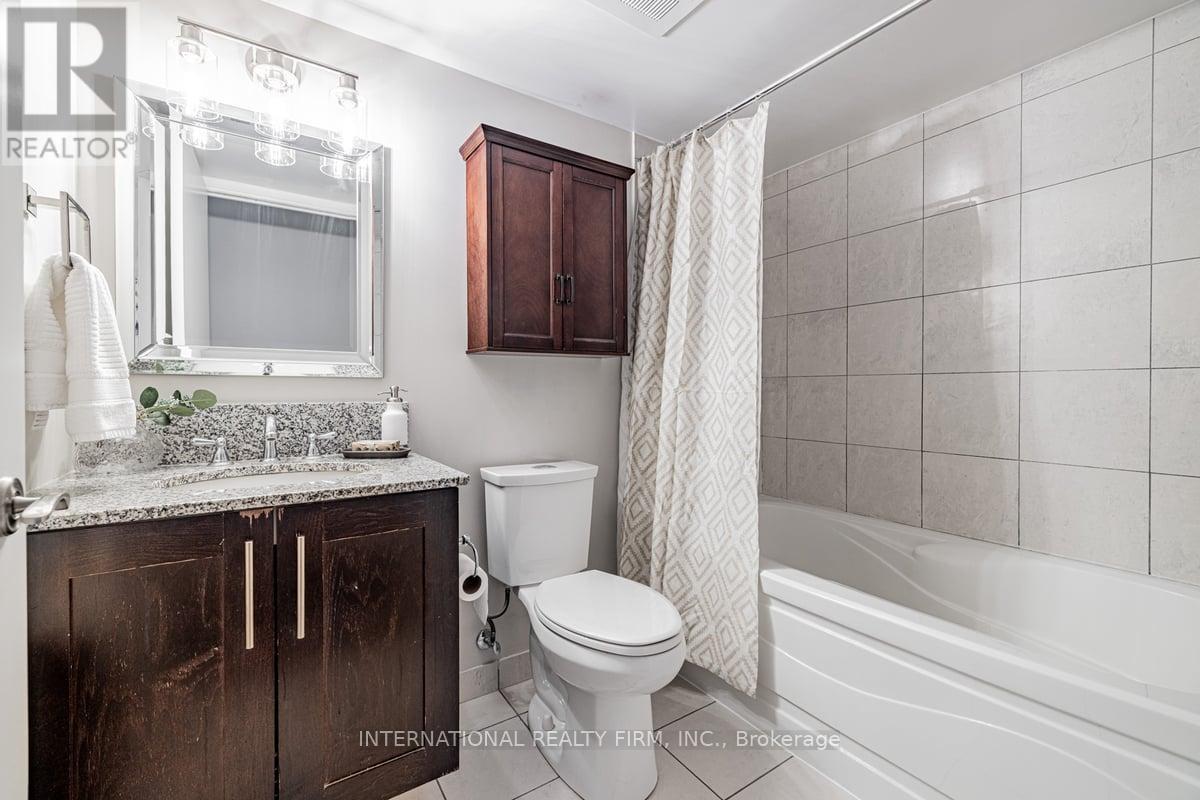2109 - 2181 Yonge Street Toronto (Mount Pleasant West), Ontario M4S 3H7
3 Bedroom
2 Bathroom
1000 - 1199 sqft
Central Air Conditioning
Forced Air
$835,000Maintenance, Heat, Common Area Maintenance, Insurance, Water
$854.92 Monthly
Maintenance, Heat, Common Area Maintenance, Insurance, Water
$854.92 MonthlySpacious 1,017 SF 2-bedroom plus den condo in a prime Yonge & Eglinton location. Thoughtfully designed with high-quality fixtures and finishes, this unit features an open-concept layout, laminate flooring, and a modern kitchen with stainless steel appliances and granite countertops. The large primary bedroom offers ample closet space, a 4-piece ensuite, and great views of the neighborhood. The versatile den is perfect for a home office. A great starter home for a family, just steps from the subway, shopping, and restaurants. Dont miss this opportunity! (id:55499)
Property Details
| MLS® Number | C12050235 |
| Property Type | Single Family |
| Neigbourhood | Don Valley West |
| Community Name | Mount Pleasant West |
| Community Features | Pet Restrictions |
| Features | Balcony |
| Parking Space Total | 1 |
| View Type | City View |
Building
| Bathroom Total | 2 |
| Bedrooms Above Ground | 2 |
| Bedrooms Below Ground | 1 |
| Bedrooms Total | 3 |
| Amenities | Exercise Centre, Visitor Parking, Security/concierge |
| Appliances | Blinds, Dishwasher, Dryer, Stove, Washer, Refrigerator |
| Cooling Type | Central Air Conditioning |
| Exterior Finish | Concrete |
| Heating Fuel | Natural Gas |
| Heating Type | Forced Air |
| Size Interior | 1000 - 1199 Sqft |
| Type | Apartment |
Parking
| Underground | |
| No Garage |
Land
| Acreage | No |
Rooms
| Level | Type | Length | Width | Dimensions |
|---|---|---|---|---|
| Main Level | Living Room | 3.05 m | 5.94 m | 3.05 m x 5.94 m |
| Main Level | Kitchen | 2.13 m | 2.44 m | 2.13 m x 2.44 m |
| Main Level | Primary Bedroom | 3.05 m | 3.66 m | 3.05 m x 3.66 m |
| Main Level | Den | 2.34 m | 2.13 m | 2.34 m x 2.13 m |
| Main Level | Primary Bedroom | 3.05 m | 3.66 m | 3.05 m x 3.66 m |
| Main Level | Bedroom 2 | 2.49 m | 3.35 m | 2.49 m x 3.35 m |
Interested?
Contact us for more information




























