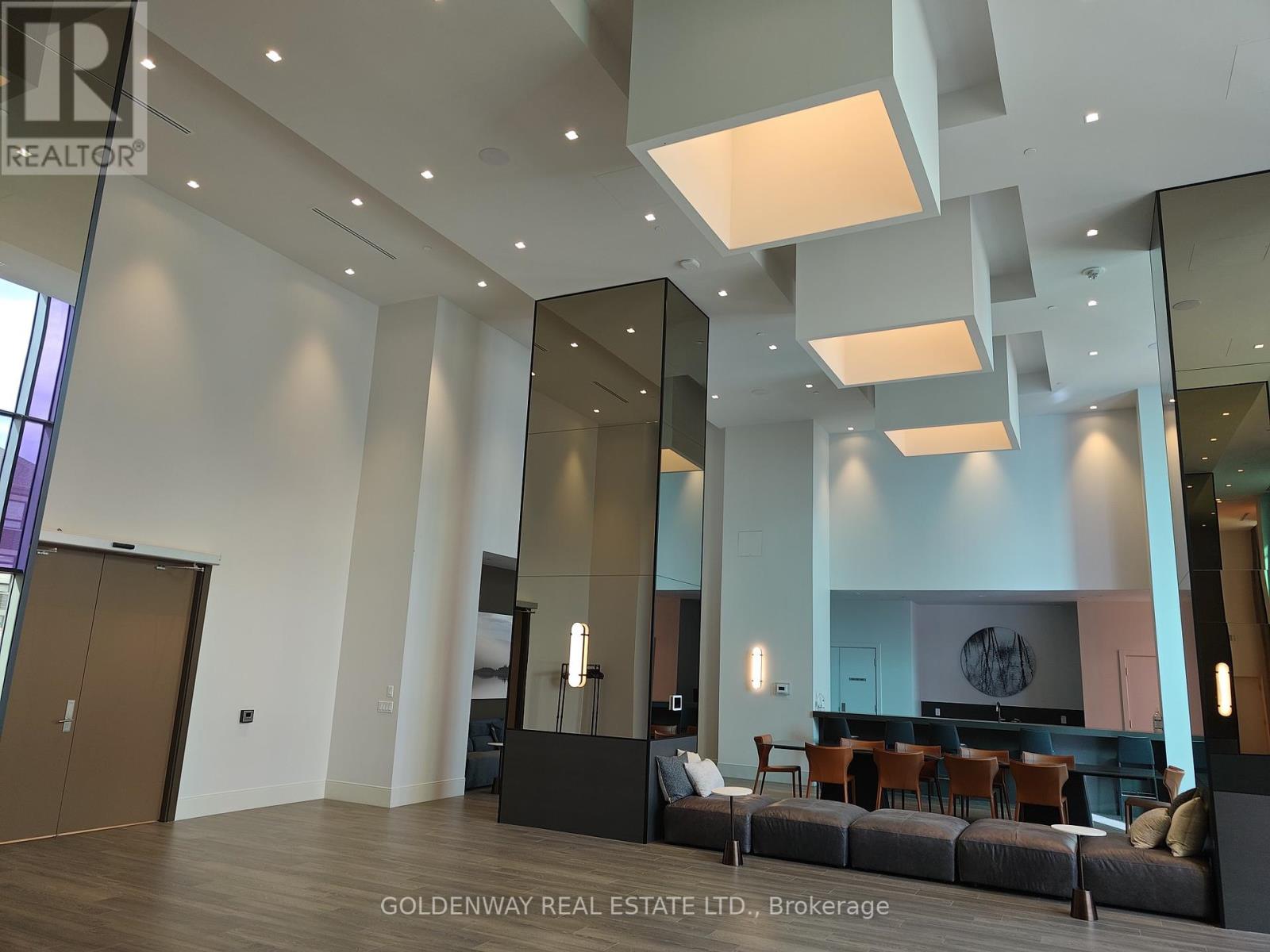2902 - 38 Gandhi Lane Markham (Commerce Valley), Ontario L3T 0G9
2 Bedroom
2 Bathroom
800 - 899 sqft
Central Air Conditioning
Forced Air
$898,600Maintenance, Heat, Common Area Maintenance, Insurance, Parking
$417.08 Monthly
Maintenance, Heat, Common Area Maintenance, Insurance, Parking
$417.08 MonthlyPavilia Towers by Times Group. One year old Panoramic views, High floor, Open concept, corner unit NE, 9' ceiling with large balcony, TONS of upgrade, whole unit vinyl floor, one EV parking close to elevator & one locker, close to all amenties, 404 & 407 , VIVA Transit, TTC, banks ,schools, parks , walmart, home depot, canadian tire & all kind of nice resturants & etc...24 hrs Concierge, Gym, Recreation Room, Guest rooms, Swimming Pool &.cards room..... (id:55499)
Property Details
| MLS® Number | N11982248 |
| Property Type | Single Family |
| Community Name | Commerce Valley |
| Community Features | Pet Restrictions |
| Features | Balcony, In Suite Laundry |
| Parking Space Total | 1 |
Building
| Bathroom Total | 2 |
| Bedrooms Above Ground | 2 |
| Bedrooms Total | 2 |
| Age | 0 To 5 Years |
| Amenities | Storage - Locker |
| Appliances | Dishwasher, Dryer, Microwave, Stove, Washer, Window Coverings, Refrigerator |
| Cooling Type | Central Air Conditioning |
| Exterior Finish | Concrete |
| Flooring Type | Vinyl |
| Heating Fuel | Natural Gas |
| Heating Type | Forced Air |
| Size Interior | 800 - 899 Sqft |
| Type | Apartment |
Parking
| Underground | |
| Garage |
Land
| Acreage | No |
Rooms
| Level | Type | Length | Width | Dimensions |
|---|---|---|---|---|
| Flat | Living Room | 4.7 m | 3.38 m | 4.7 m x 3.38 m |
| Flat | Dining Room | 3.26 m | 3.36 m | 3.26 m x 3.36 m |
| Flat | Kitchen | 3.26 m | 3.36 m | 3.26 m x 3.36 m |
| Flat | Bedroom | 4.7 m | 3.07 m | 4.7 m x 3.07 m |
| Flat | Bedroom 2 | 2.76 m | 3.04 m | 2.76 m x 3.04 m |
Interested?
Contact us for more information























