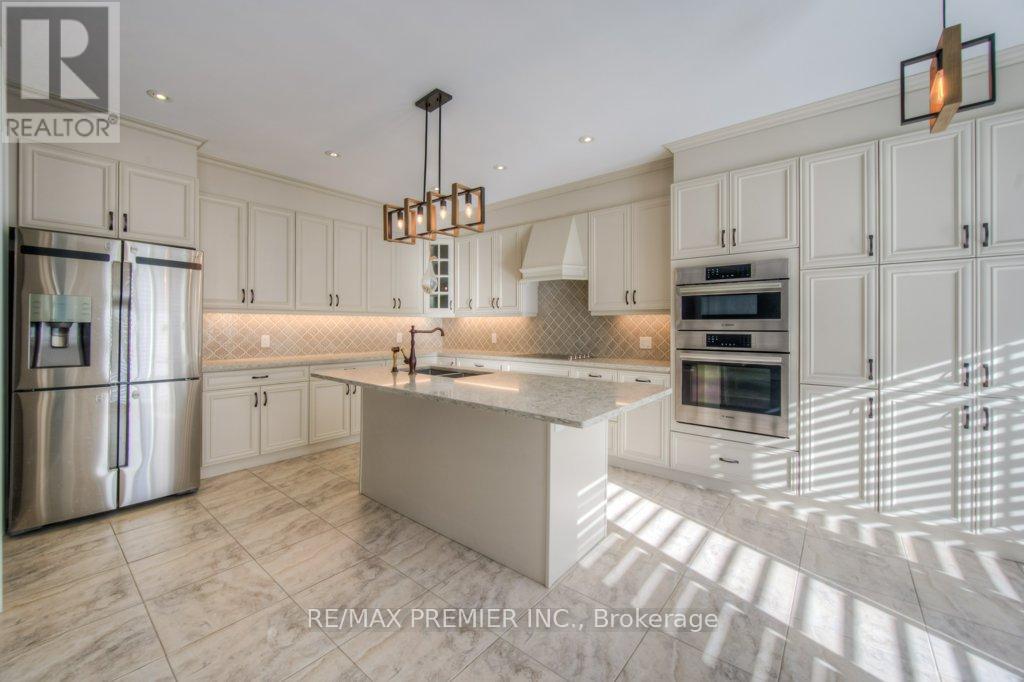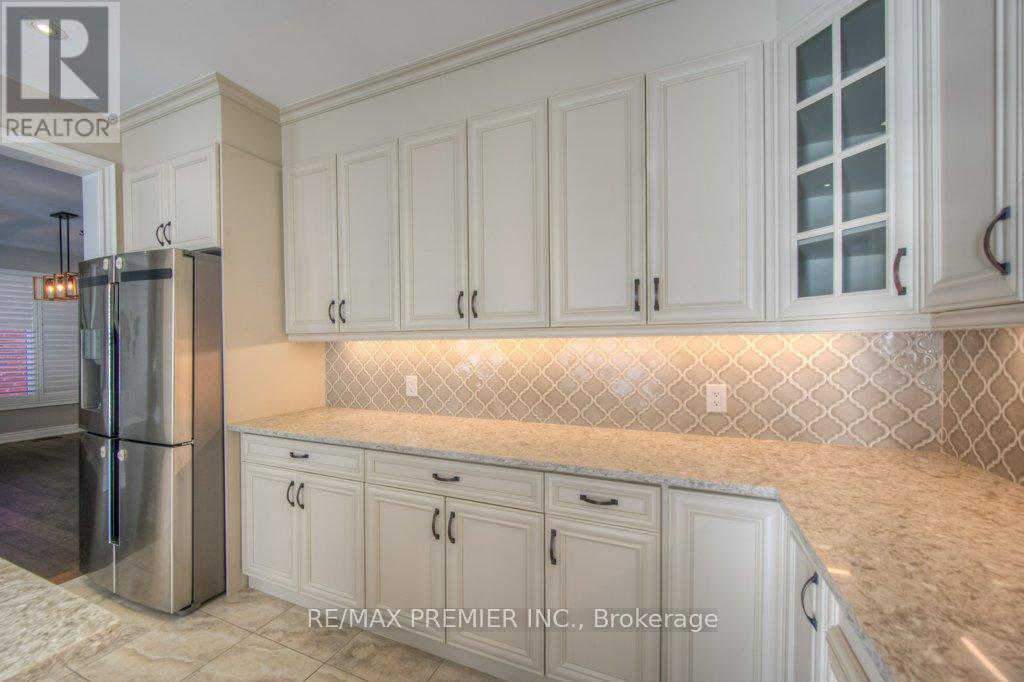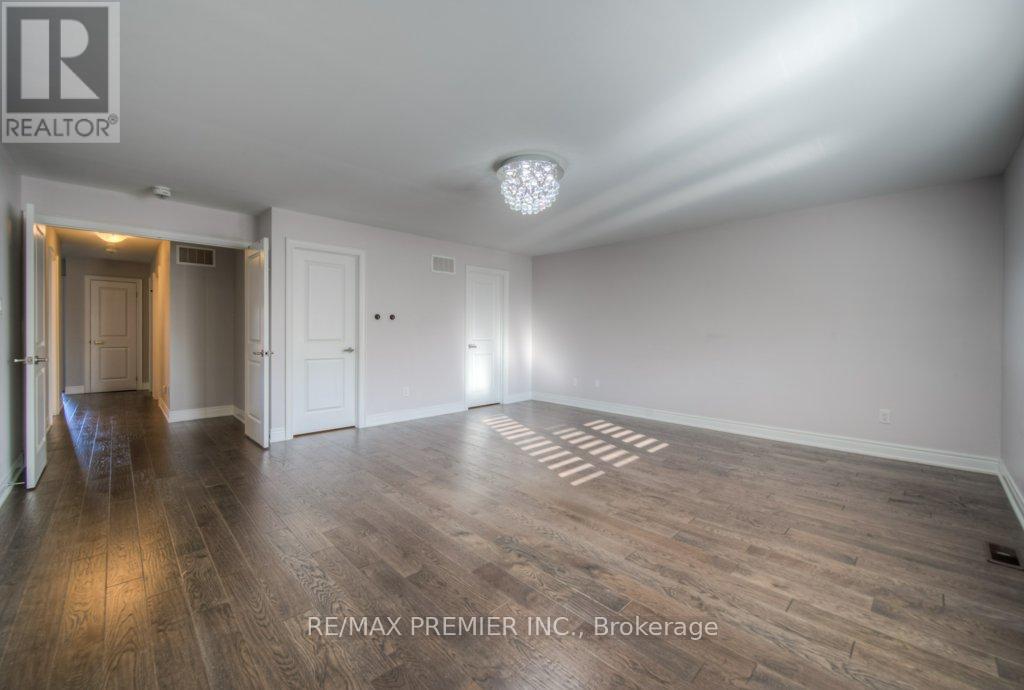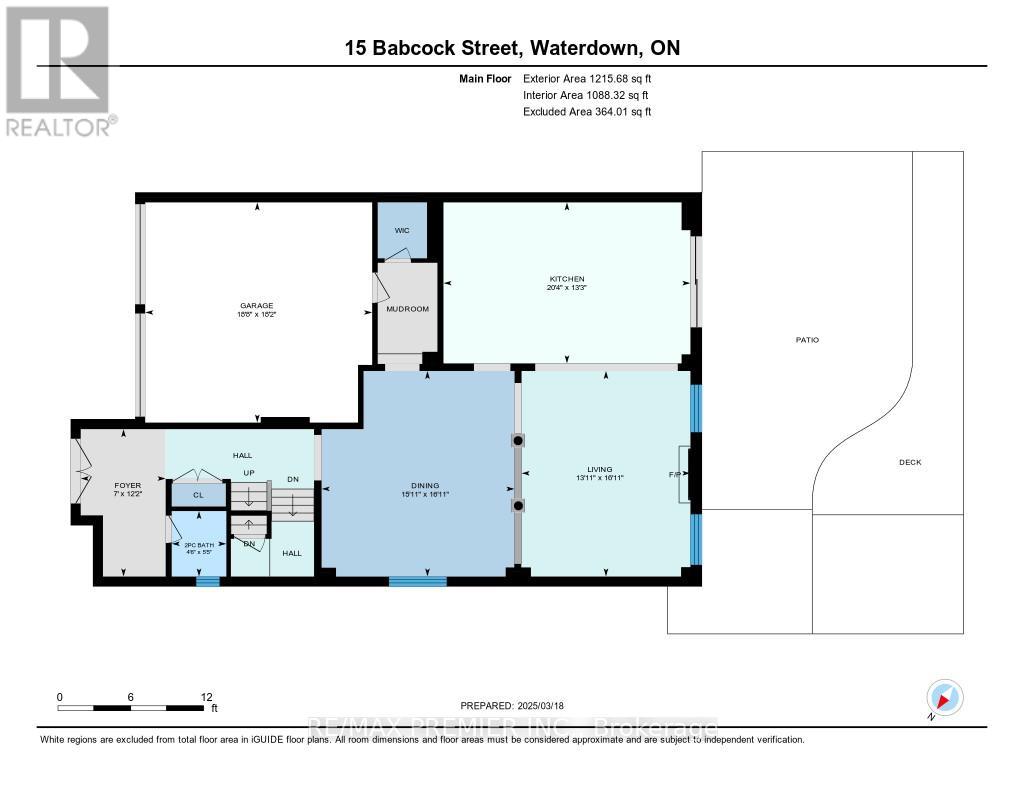4 Bedroom
15 Bathroom
2500 - 3000 sqft
Fireplace
Central Air Conditioning
Forced Air
$4,375 Monthly
This property is a must-see, offering contemporary style, comfort, and high-end finishes. Impressive 3,867 sq ft contemporary living with finished basement, 4+1 bedrooms, 4 full bathrooms, 2-storey home luxury and spacious design - located on a premium lot with tons of upgrades. ** House features an open-concept kitchen with a large island and a gasstove. Solid oak staircases, and California shutters for privacy. The family room includes a gas fireplace and an elegant, coffered ceiling. Step out from the kitchen onto a patio and a fully fenced backyard. The backyard is equipped with a barbecue gas line, which is ideal forentertaining. The primary bedroom features an ensuite with double sinks, a free-standing tub, and an oversized walk-in closet. Hot water supply to all washroom seats, a powerful 3.5-ton air conditioner to keep the entire home comfortable year-round. This property is a must-see, offering contemporary style, comfort, and high-end features in a peaceful natural setting. Custom-built gates, soffit lighting, and a wrought iron glass French front door enhance curb appeal. (id:55499)
Property Details
|
MLS® Number
|
X12075082 |
|
Property Type
|
Single Family |
|
Community Name
|
Waterdown |
|
Parking Space Total
|
4 |
Building
|
Bathroom Total
|
15 |
|
Bedrooms Above Ground
|
4 |
|
Bedrooms Total
|
4 |
|
Age
|
6 To 15 Years |
|
Appliances
|
Wet Bar |
|
Basement Development
|
Finished |
|
Basement Type
|
N/a (finished) |
|
Construction Status
|
Insulation Upgraded |
|
Construction Style Attachment
|
Detached |
|
Cooling Type
|
Central Air Conditioning |
|
Exterior Finish
|
Brick, Concrete |
|
Fireplace Present
|
Yes |
|
Flooring Type
|
Ceramic, Hardwood |
|
Foundation Type
|
Concrete |
|
Half Bath Total
|
1 |
|
Heating Fuel
|
Natural Gas |
|
Heating Type
|
Forced Air |
|
Stories Total
|
2 |
|
Size Interior
|
2500 - 3000 Sqft |
|
Type
|
House |
|
Utility Water
|
Municipal Water |
Parking
Land
|
Acreage
|
No |
|
Sewer
|
Sanitary Sewer |
Rooms
| Level |
Type |
Length |
Width |
Dimensions |
|
Second Level |
Primary Bedroom |
5.56 m |
5.18 m |
5.56 m x 5.18 m |
|
Second Level |
Bedroom 2 |
4.42 m |
4.42 m |
4.42 m x 4.42 m |
|
Second Level |
Bedroom 3 |
4.27 m |
3.58 m |
4.27 m x 3.58 m |
|
Main Level |
Kitchen |
6.28 m |
4.03 m |
6.28 m x 4.03 m |
|
Main Level |
Living Room |
5.24 m |
4.27 m |
5.24 m x 4.27 m |
|
Main Level |
Dining Room |
5.08 m |
4.88 m |
5.08 m x 4.88 m |
|
Main Level |
Family Room |
6 m |
6 m |
6 m x 6 m |
|
Main Level |
Mud Room |
4 m |
4 m |
4 m x 4 m |
|
Main Level |
Bathroom |
5 m |
5 m |
5 m x 5 m |
https://www.realtor.ca/real-estate/28150307/15-babcock-street-hamilton-waterdown-waterdown
















































