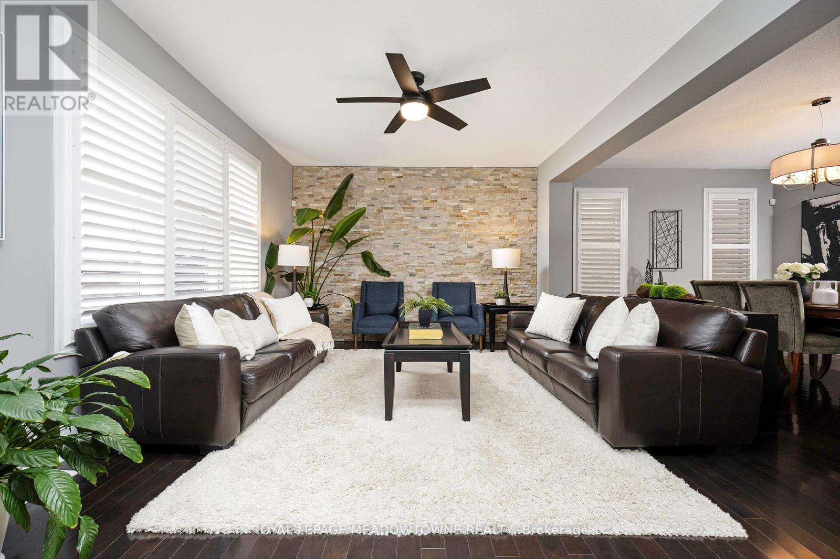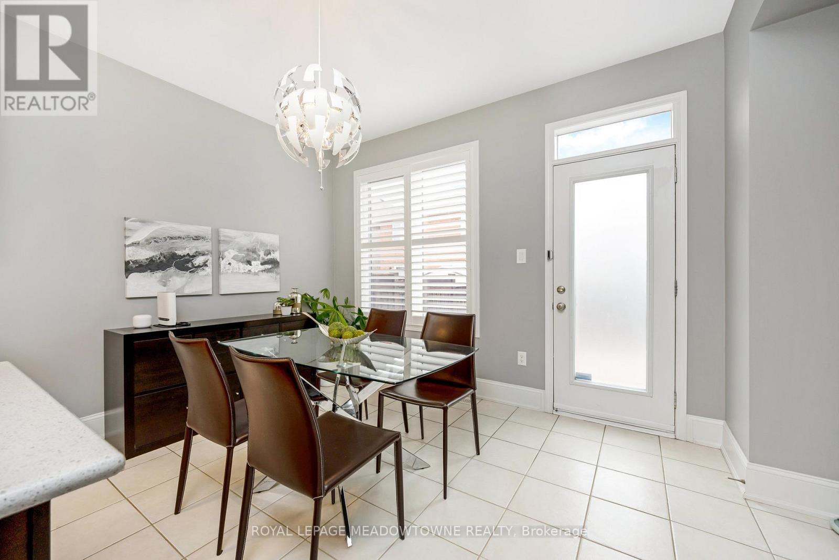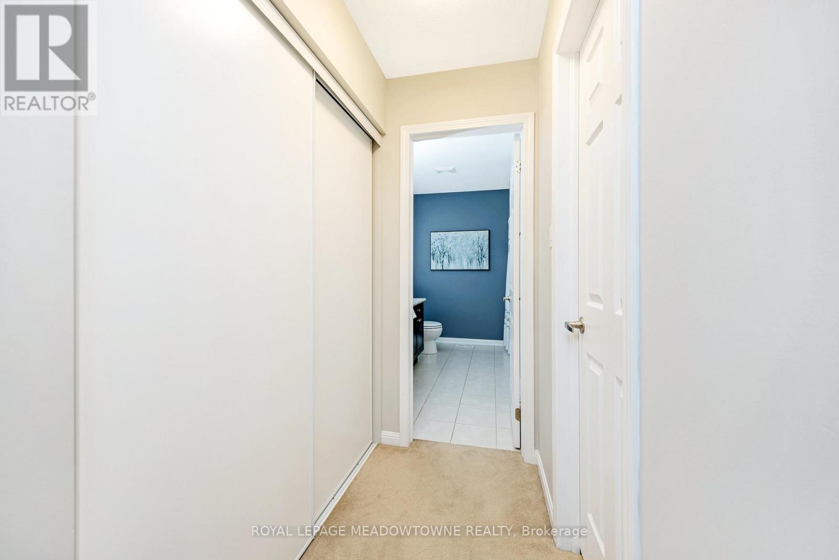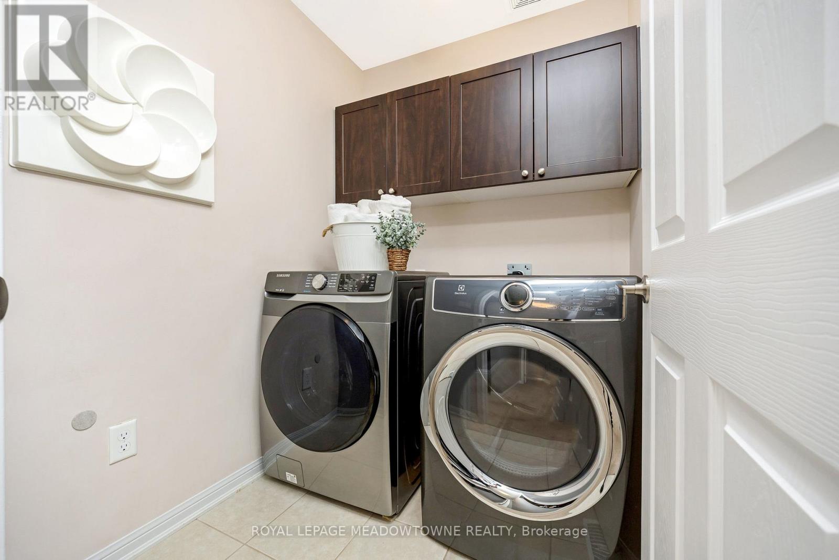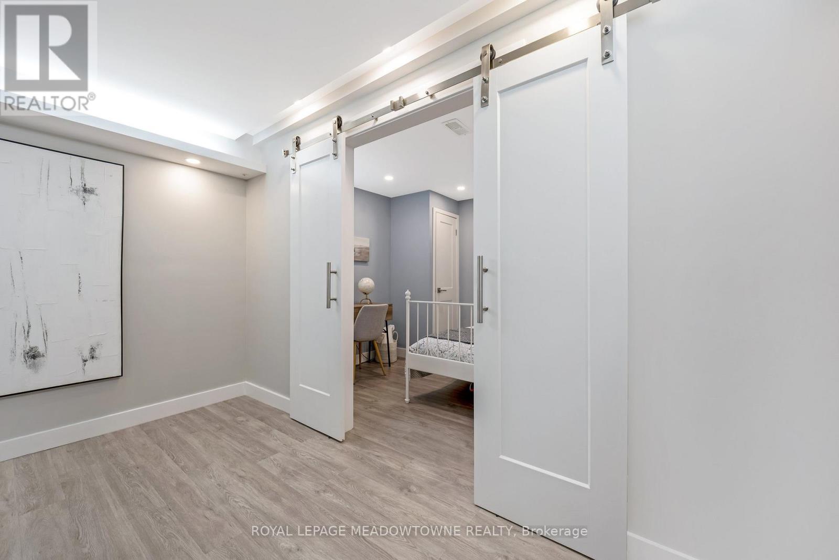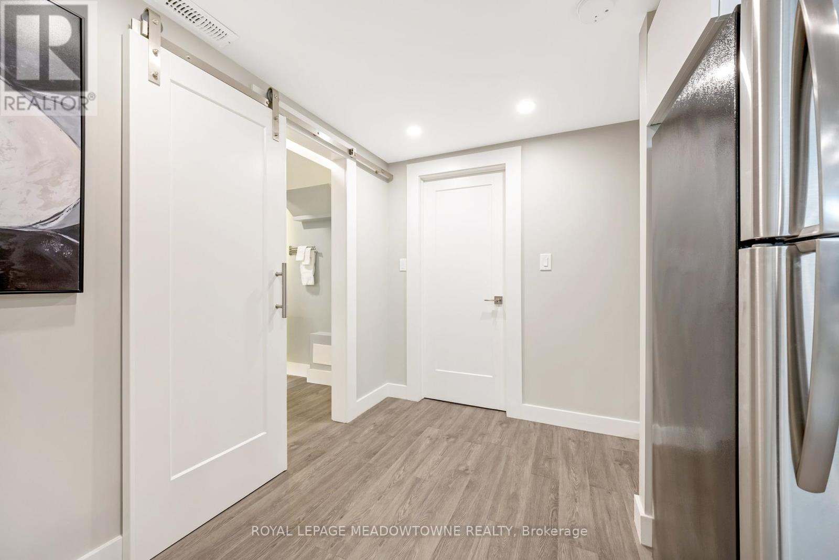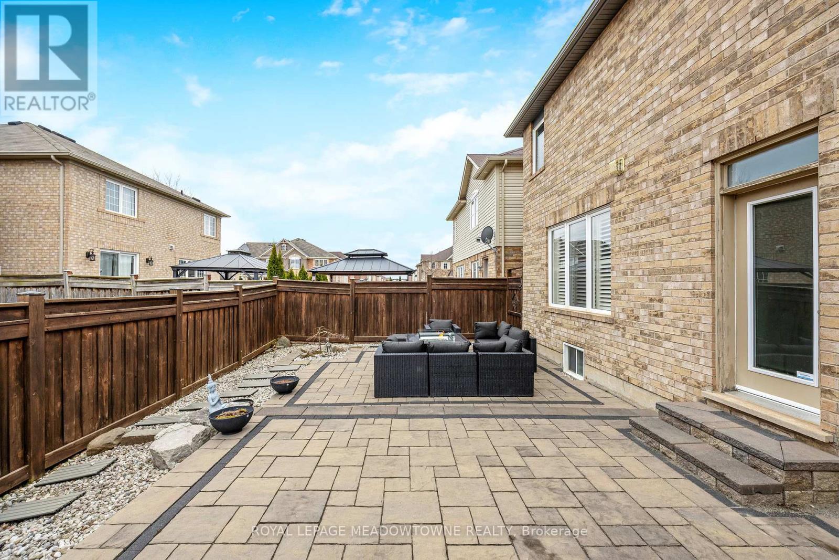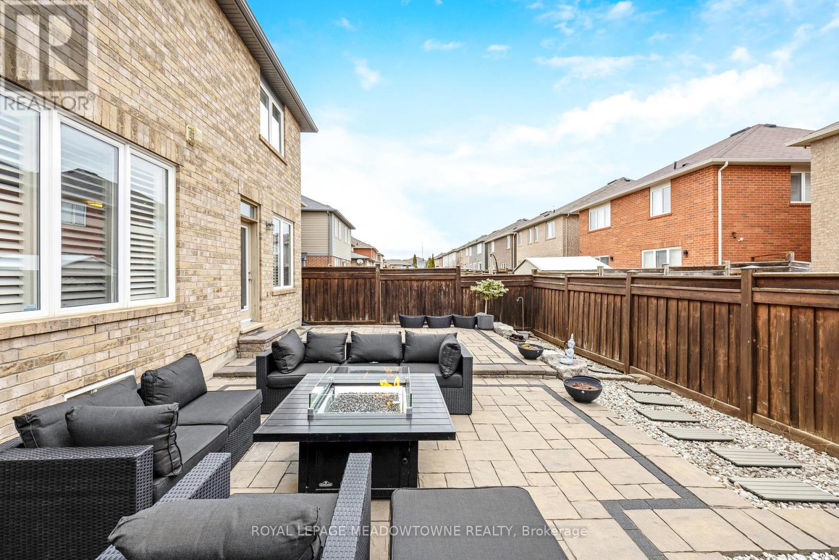5 Bedroom
4 Bathroom
2000 - 2500 sqft
Central Air Conditioning
Forced Air
Landscaped
$1,285,000
Mattamy Plan 4 in Harrison with nearly 3,000 sq.ft. of finished space. 3 bedrooms + loft (easily converted to 4th). Escarpment views. Quiet street near parks, trails, Springridge, Velodrome, and future Education Village. Open-concept main floor. 9-ft ceilings. Kitchen with backsplash, pot lights, island, and breakfast area. Stone feature wall in family room. California shutters, upgraded trim, custom lighting throughout. Large front porch with interlock path and garden pillars. Fully landscaped, low-maintenance backyard. Finished basement with separate entrance from garage. Bedroom, kitchen, full bath, laundry. Upgrades: waterproof vinyl flooring, Roxul insulation, recessed lights, fire-rated kitchen, bidet-wash toilet, moisture-resistant baseboards, Wi-Fi switches. Double-door entry. 200-amp service. 2 laundry areas (up + basement). Ceiling fans throughout. Flexible layout. In-law or income potential. Move-in ready in one of Miltons most desirable communities. (id:55499)
Property Details
|
MLS® Number
|
W12051007 |
|
Property Type
|
Single Family |
|
Community Name
|
1033 - HA Harrison |
|
Amenities Near By
|
Park, Public Transit, Schools |
|
Community Features
|
School Bus |
|
Features
|
Level, In-law Suite |
|
Parking Space Total
|
4 |
|
Structure
|
Porch |
Building
|
Bathroom Total
|
4 |
|
Bedrooms Above Ground
|
3 |
|
Bedrooms Below Ground
|
2 |
|
Bedrooms Total
|
5 |
|
Appliances
|
Garage Door Opener Remote(s), Water Meter, Central Vacuum, Dishwasher, Dryer, Garage Door Opener, Home Theatre, Microwave, Stove, Washer, Window Coverings, Refrigerator |
|
Basement Development
|
Finished |
|
Basement Type
|
Full (finished) |
|
Construction Style Attachment
|
Detached |
|
Cooling Type
|
Central Air Conditioning |
|
Exterior Finish
|
Brick, Wood |
|
Foundation Type
|
Poured Concrete |
|
Half Bath Total
|
1 |
|
Heating Fuel
|
Natural Gas |
|
Heating Type
|
Forced Air |
|
Stories Total
|
2 |
|
Size Interior
|
2000 - 2500 Sqft |
|
Type
|
House |
|
Utility Water
|
Municipal Water |
Parking
Land
|
Acreage
|
No |
|
Land Amenities
|
Park, Public Transit, Schools |
|
Landscape Features
|
Landscaped |
|
Sewer
|
Sanitary Sewer |
|
Size Depth
|
88 Ft ,7 In |
|
Size Frontage
|
36 Ft ,1 In |
|
Size Irregular
|
36.1 X 88.6 Ft |
|
Size Total Text
|
36.1 X 88.6 Ft|under 1/2 Acre |
|
Zoning Description
|
Rmd1*125 |
Rooms
| Level |
Type |
Length |
Width |
Dimensions |
|
Second Level |
Bedroom |
3.7 m |
4.7 m |
3.7 m x 4.7 m |
|
Second Level |
Bedroom 2 |
3.6 m |
2.7 m |
3.6 m x 2.7 m |
|
Second Level |
Bedroom 3 |
3.1 m |
3.8 m |
3.1 m x 3.8 m |
|
Second Level |
Family Room |
4.3 m |
3.9 m |
4.3 m x 3.9 m |
|
Basement |
Kitchen |
3 m |
2.4 m |
3 m x 2.4 m |
|
Basement |
Laundry Room |
3.2 m |
2.6 m |
3.2 m x 2.6 m |
|
Basement |
Recreational, Games Room |
5.6 m |
3.8 m |
5.6 m x 3.8 m |
|
Basement |
Bedroom 4 |
3.7 m |
2.7 m |
3.7 m x 2.7 m |
|
Ground Level |
Dining Room |
4.6 m |
3.4 m |
4.6 m x 3.4 m |
|
Ground Level |
Great Room |
4.6 m |
4.1 m |
4.6 m x 4.1 m |
|
Ground Level |
Kitchen |
3.7 m |
3.5 m |
3.7 m x 3.5 m |
|
Ground Level |
Eating Area |
3.7 m |
2.8 m |
3.7 m x 2.8 m |
https://www.realtor.ca/real-estate/28095464/428-dymott-avenue-milton-1033-ha-harrison-1033-ha-harrison









