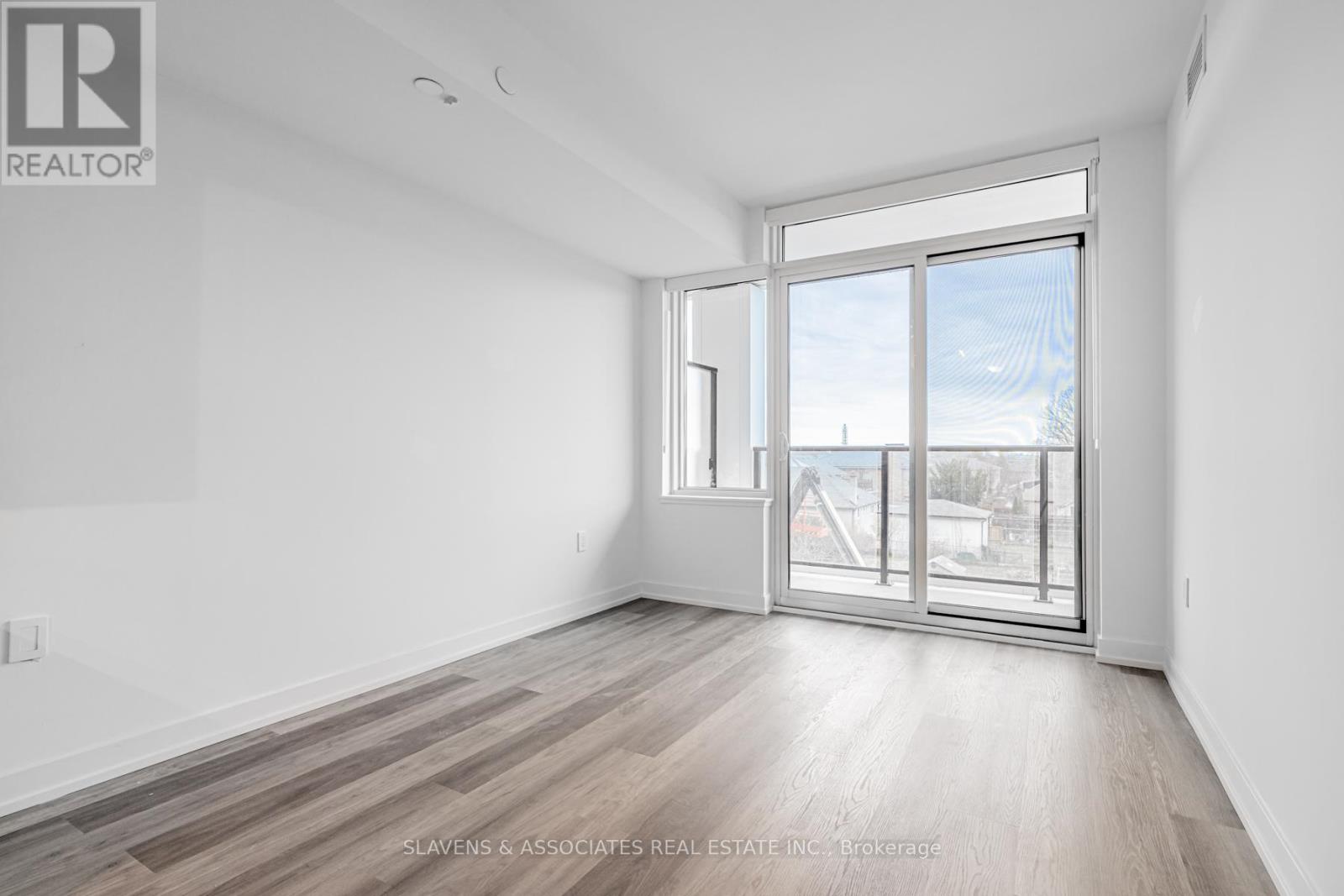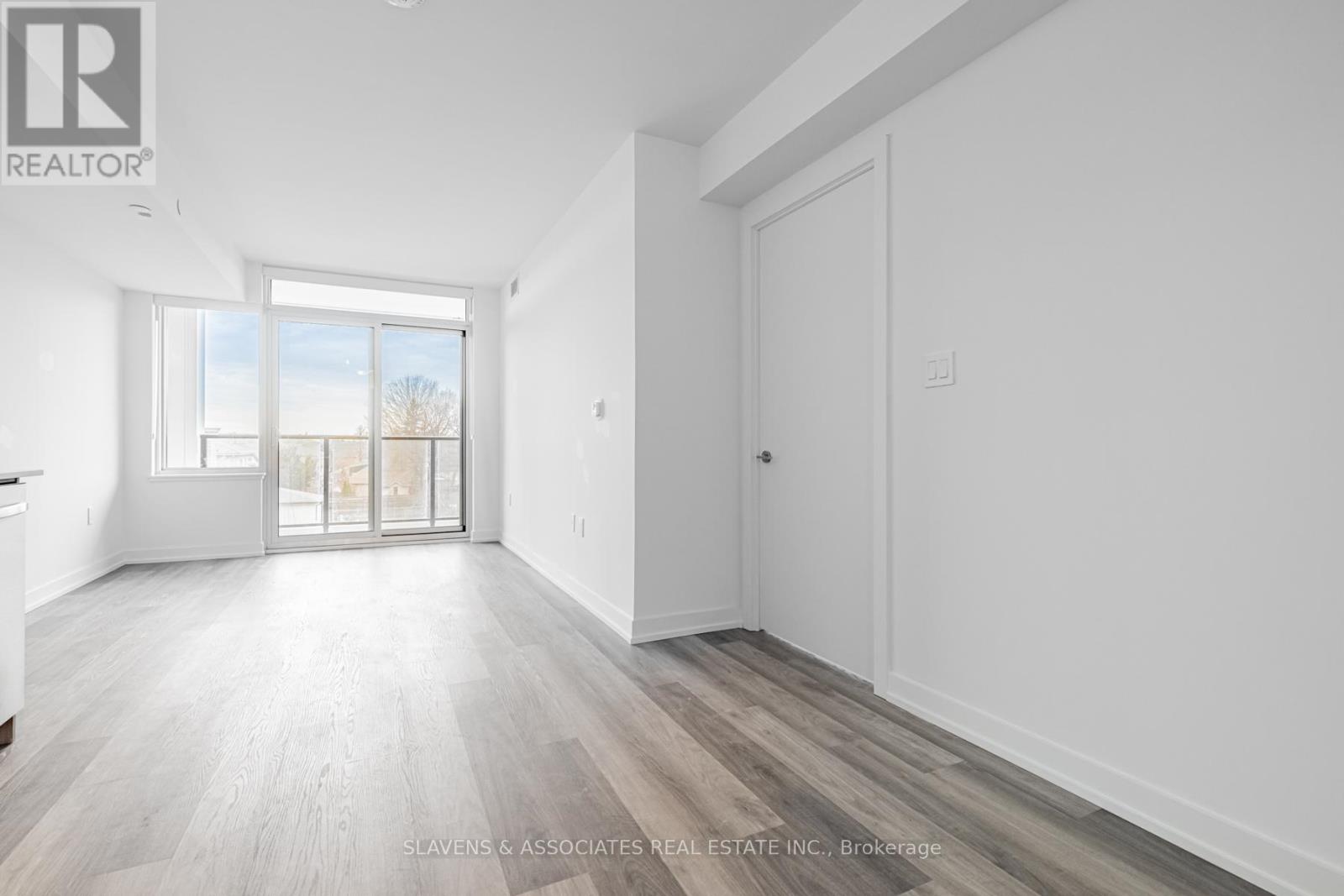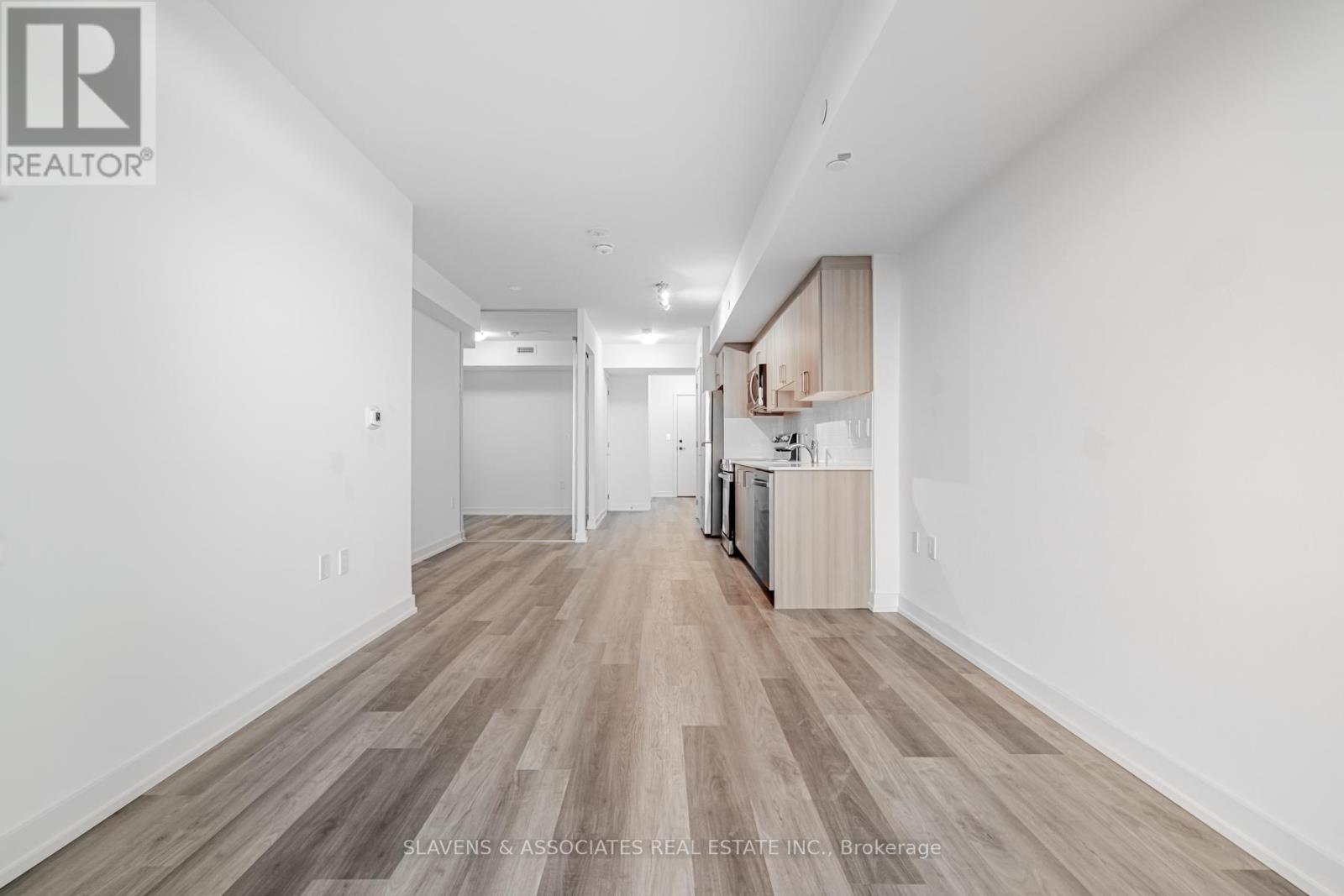2 Bedroom
2 Bathroom
700 - 799 sqft
Central Air Conditioning
Forced Air
$2,650 Monthly
Experience Luxury Living in this Brand New, Never Lived-in 2 Bedroom, 2 Bathroom residence at "The Dylan" Condos. This expansive and elegantly designed unit is bathed in natural light, featuring a spacious layout and an oversized balcony perfect for relaxation. Nestled in a prestigious, family-friendly community, it offers unparalleled convenience with Yorkdale Mall, upscale dining, boutique shops, and seamless access to public transit just moments away. A mere 4-minute stroll to Glencairn Ttc Subway Station ensures effortless connectivity! Crafted with sophistication, this residence boasts exquisite modern finishes, premium stainless steel appliances, an ensuite washer and dryer, and thoughtfully designed storage, including a generous closet space and a walk-in pantry. To elevate your convenience, the unit includes a premium parking space. Indulge in the perfect blend of style, comfort, and convenience at The Dylan Condos! (id:55499)
Property Details
|
MLS® Number
|
W12051151 |
|
Property Type
|
Single Family |
|
Community Name
|
Yorkdale-Glen Park |
|
Amenities Near By
|
Park, Place Of Worship, Public Transit |
|
Community Features
|
Pet Restrictions, Community Centre |
|
Features
|
Elevator, Balcony, Carpet Free, In Suite Laundry |
|
Parking Space Total
|
1 |
Building
|
Bathroom Total
|
2 |
|
Bedrooms Above Ground
|
2 |
|
Bedrooms Total
|
2 |
|
Amenities
|
Security/concierge, Exercise Centre, Separate Electricity Meters |
|
Appliances
|
Oven - Built-in |
|
Cooling Type
|
Central Air Conditioning |
|
Exterior Finish
|
Stucco, Steel |
|
Flooring Type
|
Laminate |
|
Heating Fuel
|
Natural Gas |
|
Heating Type
|
Forced Air |
|
Size Interior
|
700 - 799 Sqft |
|
Type
|
Apartment |
Parking
Land
|
Acreage
|
No |
|
Land Amenities
|
Park, Place Of Worship, Public Transit |
Rooms
| Level |
Type |
Length |
Width |
Dimensions |
|
Flat |
Kitchen |
2.99 m |
3.66 m |
2.99 m x 3.66 m |
|
Flat |
Living Room |
3.05 m |
3.35 m |
3.05 m x 3.35 m |
|
Flat |
Dining Room |
3.05 m |
3.35 m |
3.05 m x 3.35 m |
|
Flat |
Primary Bedroom |
3.05 m |
3.66 m |
3.05 m x 3.66 m |
|
Flat |
Bedroom 2 |
3.05 m |
2.44 m |
3.05 m x 2.44 m |
https://www.realtor.ca/real-estate/28095666/301-556-marlee-avenue-toronto-yorkdale-glen-park-yorkdale-glen-park































