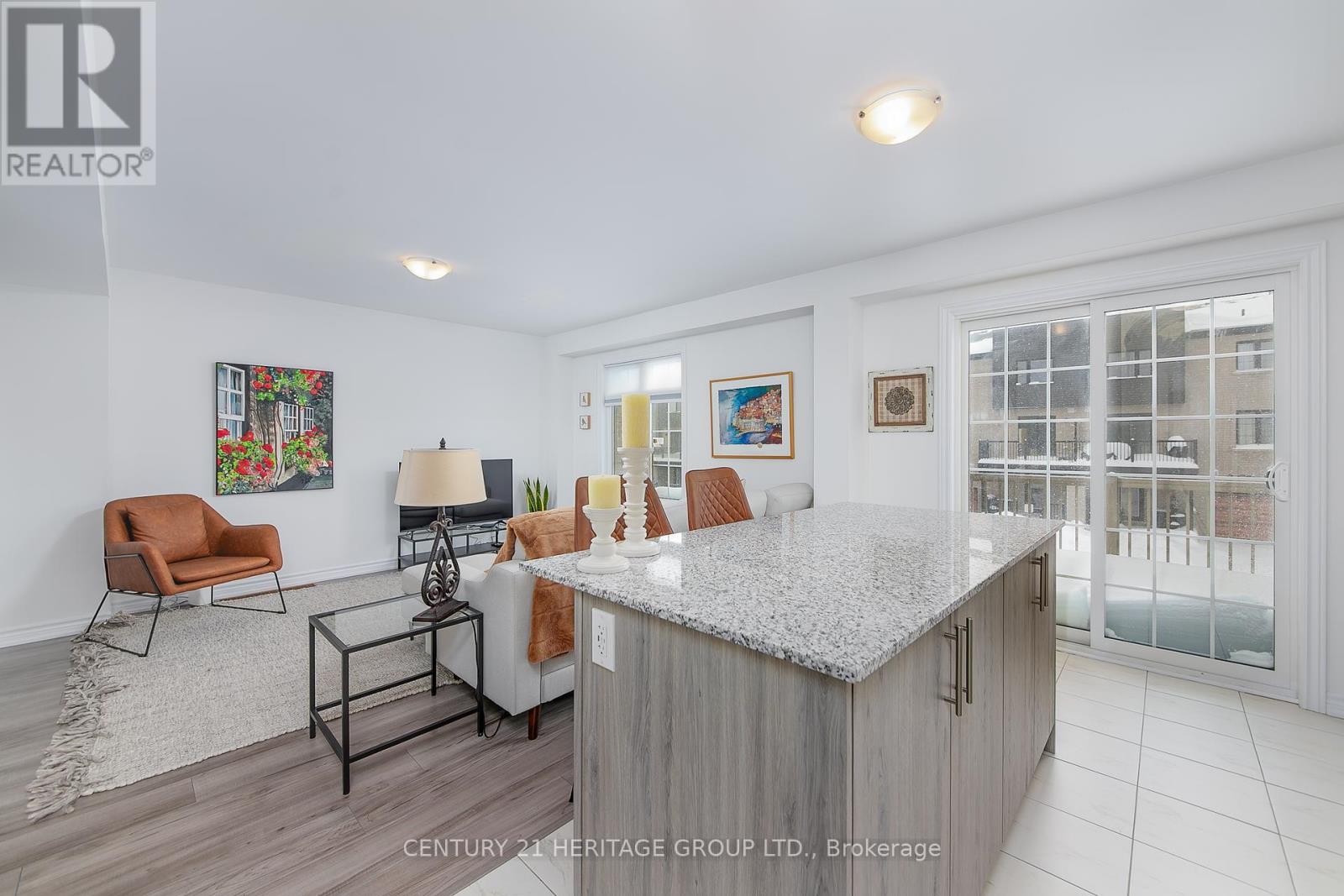3 Bedroom
3 Bathroom
700 - 1100 sqft
Central Air Conditioning
Forced Air
$599,000
Welcome to 5 Silo Mews, Freehold Townhome. Nestled in the southeastern part of Barrie, Innis Shore is a thriving and picturesque community that offers a perfect blend of urban convenience and natural beauty. Known for its family-friendly atmosphere and well-planned infrastructure, Innis Shore has become one of the most sought-after neighborhoods in the city. This 2 bedroom, 3 washrooms boast over 1000 sq ft of living space. Built by Pratt Homes, the Hollies model is an open concept, well thought out floor plan. Bright kitchen with stainless steel appliances, large island and plenty of room to entertain. It includes glass enclosed shower in primary ensuite, full swing doors in foyer, upgraded light fixtures above island in kitchen, central air and extra washroom on the 3rd floor! Location provides easy access to major highways, including Highway 400, making commuting to Toronto and other neighboring cities a breeze. Residents have access to several top-rated schools, making it a popular choice for families with children. The community is also home to numerous parks, playgrounds, and sports facilities, providing ample opportunities for outdoor activities and fostering a healthy, active lifestyle. Don't miss this one! (id:55499)
Property Details
|
MLS® Number
|
S12051284 |
|
Property Type
|
Single Family |
|
Community Name
|
Innis-Shore |
|
Amenities Near By
|
Park, Place Of Worship, Schools |
|
Community Features
|
School Bus |
|
Features
|
Flat Site |
|
Parking Space Total
|
2 |
|
Structure
|
Porch |
Building
|
Bathroom Total
|
3 |
|
Bedrooms Above Ground
|
2 |
|
Bedrooms Below Ground
|
1 |
|
Bedrooms Total
|
3 |
|
Age
|
0 To 5 Years |
|
Appliances
|
Water Heater, Water Meter, Dishwasher, Dryer, Hood Fan, Stove, Washer, Refrigerator |
|
Construction Style Attachment
|
Attached |
|
Cooling Type
|
Central Air Conditioning |
|
Exterior Finish
|
Aluminum Siding, Brick |
|
Fire Protection
|
Smoke Detectors |
|
Flooring Type
|
Ceramic, Laminate, Tile, Carpeted |
|
Foundation Type
|
Poured Concrete |
|
Half Bath Total
|
1 |
|
Heating Fuel
|
Natural Gas |
|
Heating Type
|
Forced Air |
|
Stories Total
|
3 |
|
Size Interior
|
700 - 1100 Sqft |
|
Type
|
Row / Townhouse |
|
Utility Water
|
Municipal Water |
Parking
Land
|
Acreage
|
No |
|
Land Amenities
|
Park, Place Of Worship, Schools |
|
Size Depth
|
45 Ft ,10 In |
|
Size Frontage
|
22 Ft ,10 In |
|
Size Irregular
|
22.9 X 45.9 Ft |
|
Size Total Text
|
22.9 X 45.9 Ft |
Rooms
| Level |
Type |
Length |
Width |
Dimensions |
|
Second Level |
Great Room |
4.26 m |
3.72 m |
4.26 m x 3.72 m |
|
Second Level |
Kitchen |
4.26 m |
2.58 m |
4.26 m x 2.58 m |
|
Second Level |
Bedroom 3 |
1.98 m |
2.47 m |
1.98 m x 2.47 m |
|
Third Level |
Primary Bedroom |
3.9 m |
3 m |
3.9 m x 3 m |
|
Third Level |
Bedroom 2 |
4.13 m |
2.68 m |
4.13 m x 2.68 m |
|
Main Level |
Foyer |
2 m |
2.5 m |
2 m x 2.5 m |
Utilities
|
Cable
|
Installed |
|
Sewer
|
Installed |
https://www.realtor.ca/real-estate/28095873/5-silo-mews-barrie-innis-shore-innis-shore
























