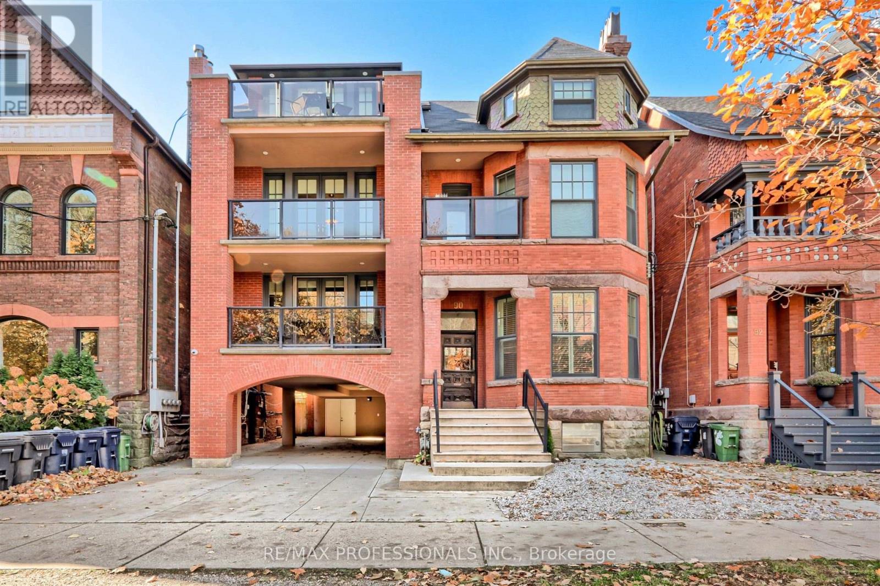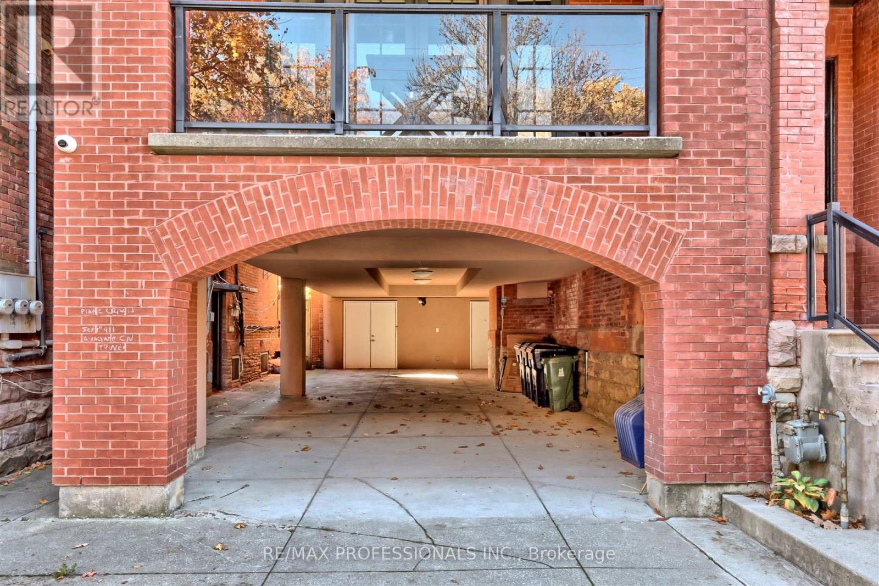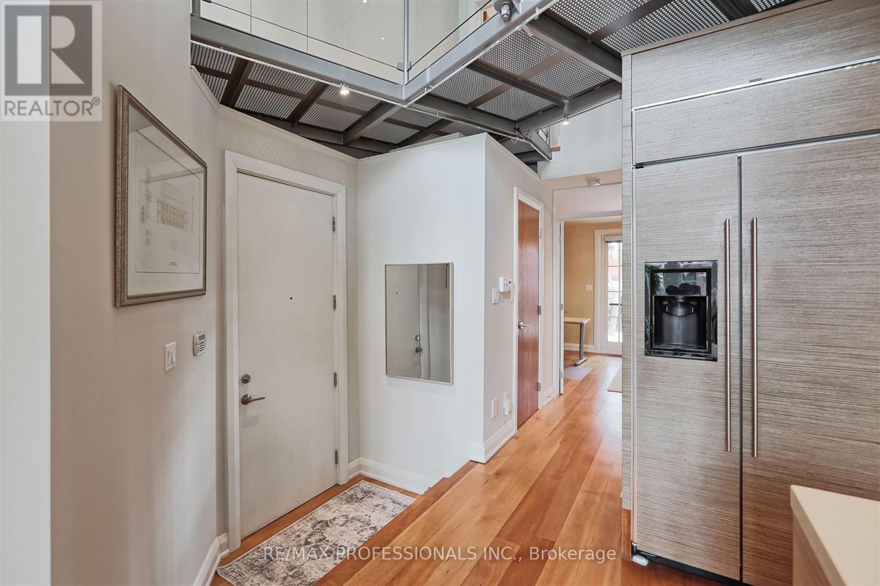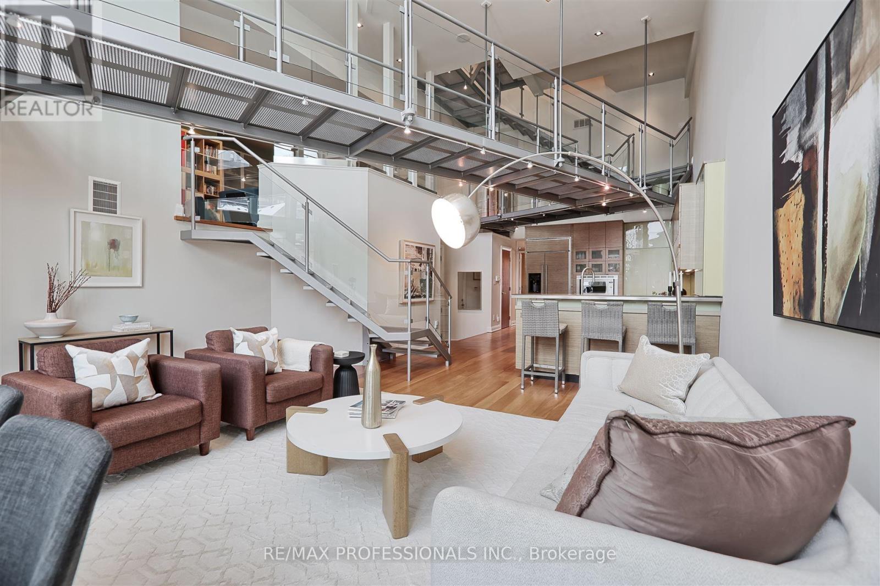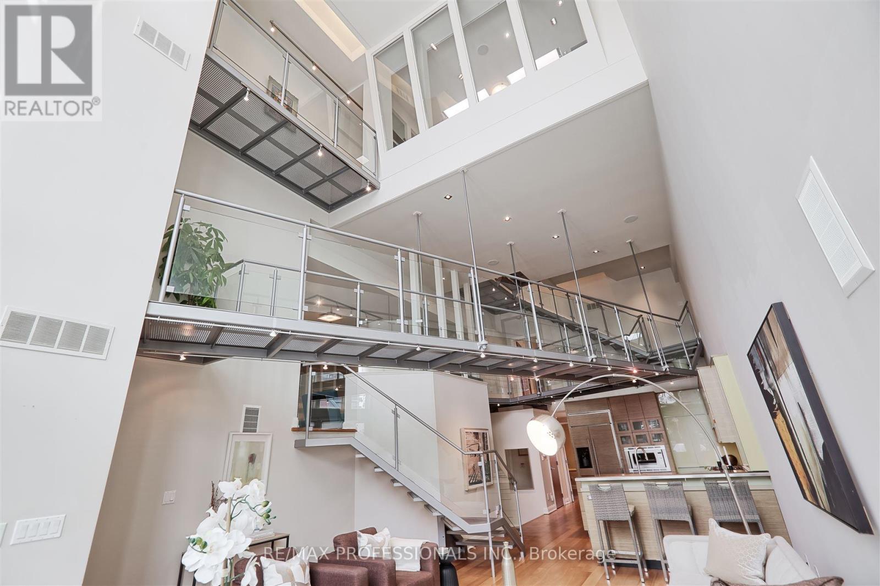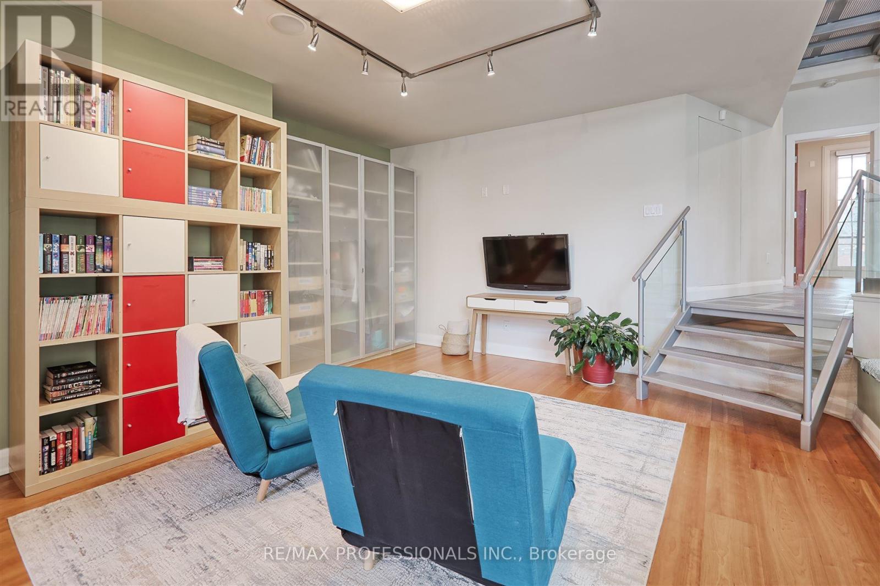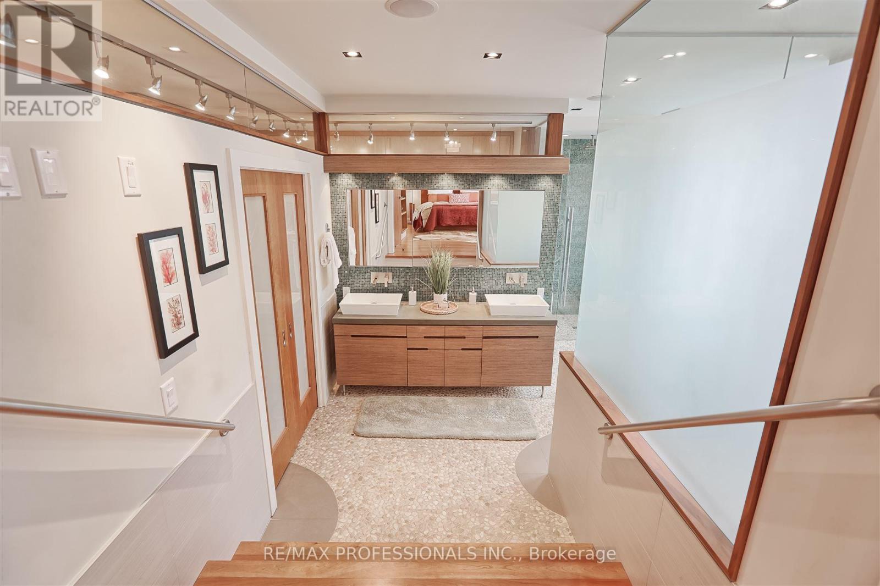7 Bedroom
8 Bathroom
5000 - 100000 sqft
Fireplace
Central Air Conditioning
Forced Air
$5,859,000
Architectural Masterpiece Of Urban Design On One Of The Most Coveted Streets, In The Heart Of The Annex. Located On A Large 40 x 127 West Facing Lot, On A Premium Block. Retaining Its Turn Of The Century Character This Home Was Rebuilt To Reflect Modern Design And Traditional Warmth. A Spectacular Over 3700 sf New York Style Loft Was Seamlessly Added To A Traditional Annex Home Creating Approximately 7000 sf Living Space. This lightfilled contemporary space with its soaring 3 storey west facing windows brings the outside into the inside of the home, and features fabulous Catwalks Connecting The 3 Levels And Spaces. An Elevator From The Lower Level Garage Connects The 4 Levels. The Space Is Open Yet There Is Privacy In The 4 Bedrooms. A Fabulous 2 Bedroom 2250 sf Separate Unit With a Walkout Lower Level Plus A 2 Bedroom Third Floor Unit Allow For Extra Income Or Extended Family Space. 4 - 5 Car Parking, Private Drive, Built In Garage. Exceptional Urban Living, Just Steps To Yorkville, Subway, Royal St Georges College, Huron Public, Mabin School, Rosedale Day School, UTS, U of T. (id:55499)
Property Details
|
MLS® Number
|
C12051367 |
|
Property Type
|
Single Family |
|
Community Name
|
Annex |
|
Amenities Near By
|
Public Transit |
|
Parking Space Total
|
4 |
|
Structure
|
Shed |
Building
|
Bathroom Total
|
8 |
|
Bedrooms Above Ground
|
5 |
|
Bedrooms Below Ground
|
2 |
|
Bedrooms Total
|
7 |
|
Amenities
|
Separate Heating Controls |
|
Appliances
|
Blinds, Central Vacuum, Dishwasher, Dryer, Freezer, Microwave, Oven, Range, Washer, Whirlpool, Refrigerator |
|
Basement Features
|
Apartment In Basement, Separate Entrance |
|
Basement Type
|
N/a |
|
Construction Style Attachment
|
Detached |
|
Cooling Type
|
Central Air Conditioning |
|
Exterior Finish
|
Brick |
|
Fire Protection
|
Alarm System, Smoke Detectors |
|
Fireplace Present
|
Yes |
|
Fireplace Total
|
2 |
|
Flooring Type
|
Concrete, Hardwood |
|
Foundation Type
|
Stone |
|
Half Bath Total
|
1 |
|
Heating Fuel
|
Natural Gas |
|
Heating Type
|
Forced Air |
|
Stories Total
|
3 |
|
Size Interior
|
5000 - 100000 Sqft |
|
Type
|
House |
|
Utility Water
|
Municipal Water |
Parking
Land
|
Acreage
|
No |
|
Land Amenities
|
Public Transit |
|
Sewer
|
Sanitary Sewer |
|
Size Depth
|
127 Ft |
|
Size Frontage
|
40 Ft |
|
Size Irregular
|
40 X 127 Ft |
|
Size Total Text
|
40 X 127 Ft |
|
Zoning Description
|
Residential |
Rooms
| Level |
Type |
Length |
Width |
Dimensions |
|
Second Level |
Family Room |
5.42 m |
5.18 m |
5.42 m x 5.18 m |
|
Second Level |
Laundry Room |
4.14 m |
1.64 m |
4.14 m x 1.64 m |
|
Second Level |
Primary Bedroom |
5.18 m |
3.62 m |
5.18 m x 3.62 m |
|
Second Level |
Bedroom 2 |
4.17 m |
3.44 m |
4.17 m x 3.44 m |
|
Third Level |
Living Room |
3 m |
2.74 m |
3 m x 2.74 m |
|
Third Level |
Dining Room |
5.15 m |
3 m |
5.15 m x 3 m |
|
Third Level |
Office |
3.65 m |
2.77 m |
3.65 m x 2.77 m |
|
Third Level |
Kitchen |
3 m |
2.43 m |
3 m x 2.43 m |
|
Third Level |
Bedroom 3 |
4.17 m |
3.44 m |
4.17 m x 3.44 m |
|
Third Level |
Bedroom 4 |
4.26 m |
3.65 m |
4.26 m x 3.65 m |
|
Main Level |
Living Room |
6.71 m |
5.18 m |
6.71 m x 5.18 m |
|
Main Level |
Kitchen |
4.26 m |
4.14 m |
4.26 m x 4.14 m |
|
Main Level |
Dining Room |
6.71 m |
5.18 m |
6.71 m x 5.18 m |
|
Main Level |
Office |
5.33 m |
3.62 m |
5.33 m x 3.62 m |
|
Ground Level |
Utility Room |
4.26 m |
3.65 m |
4.26 m x 3.65 m |
https://www.realtor.ca/real-estate/28096162/90-madison-avenue-toronto-annex-annex

