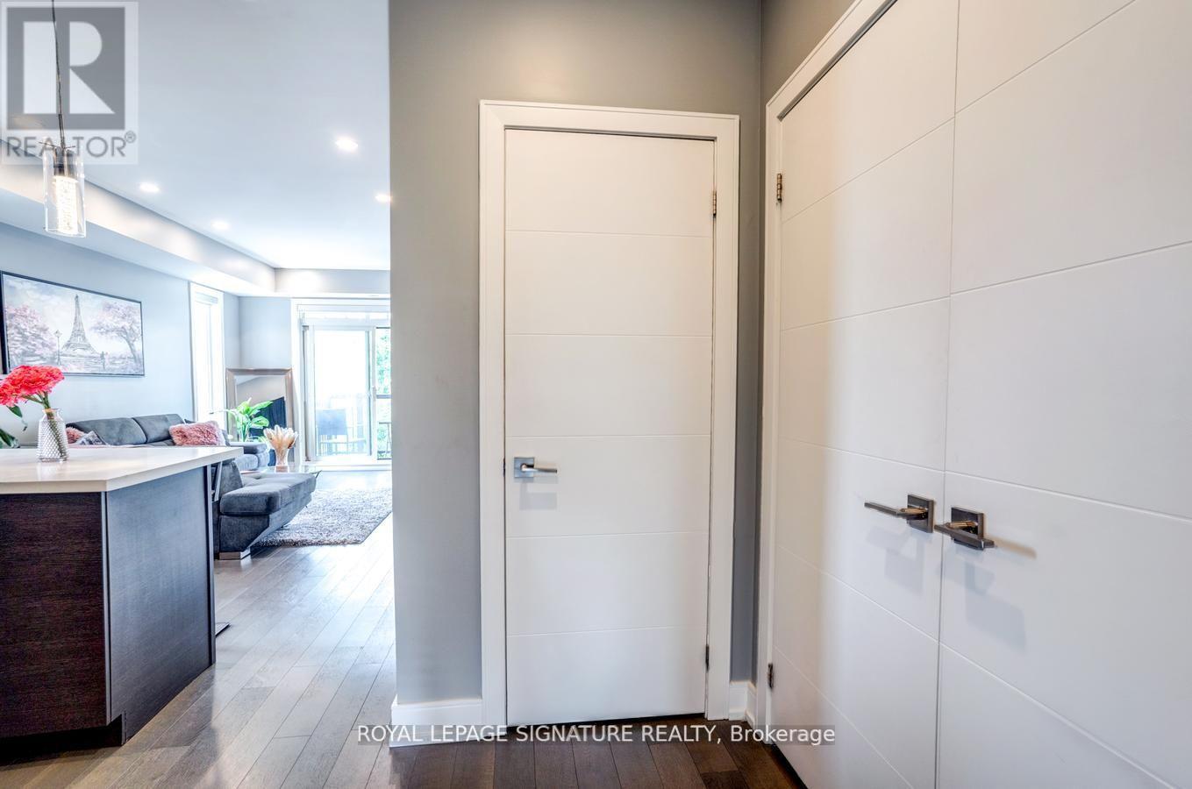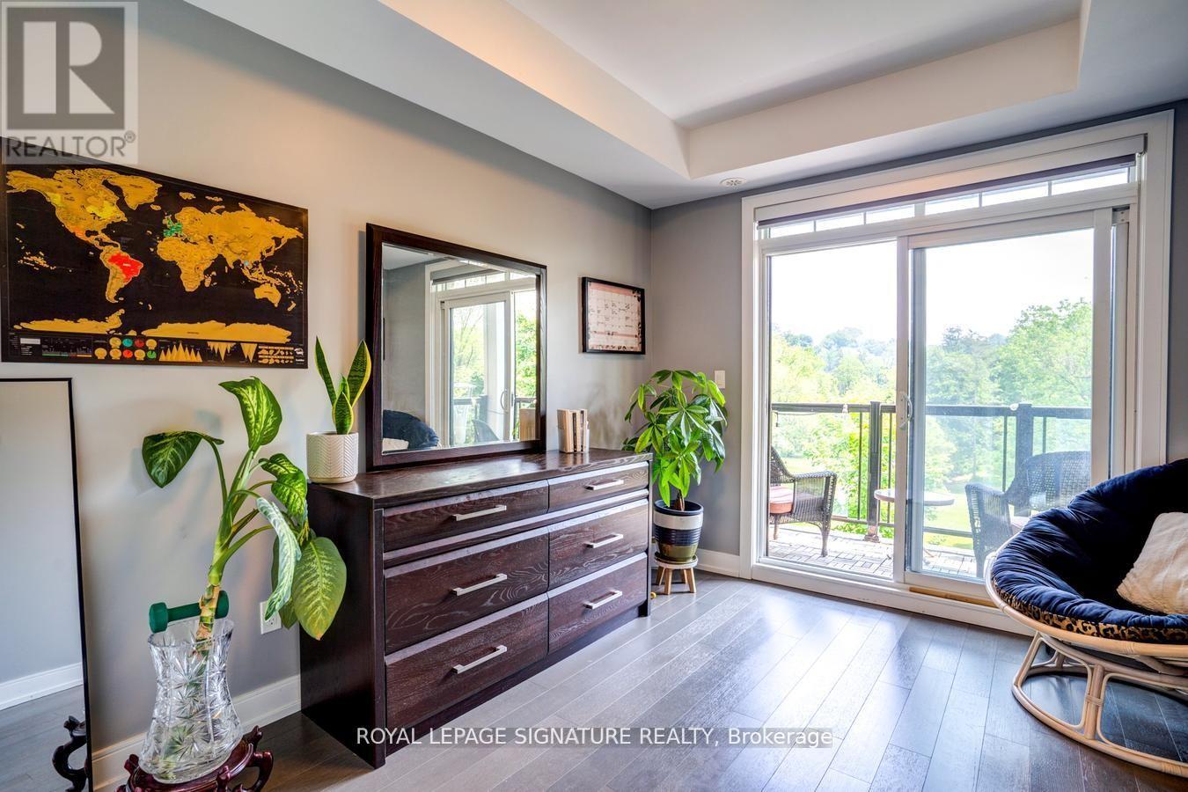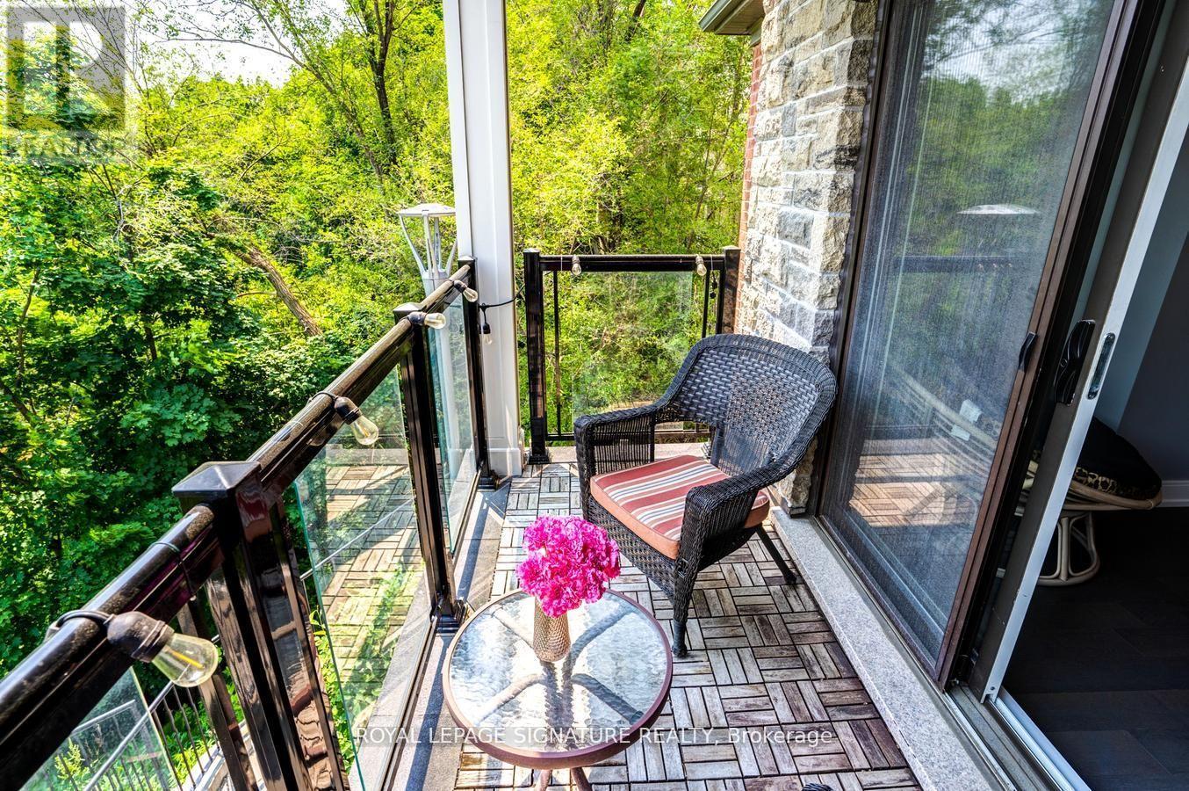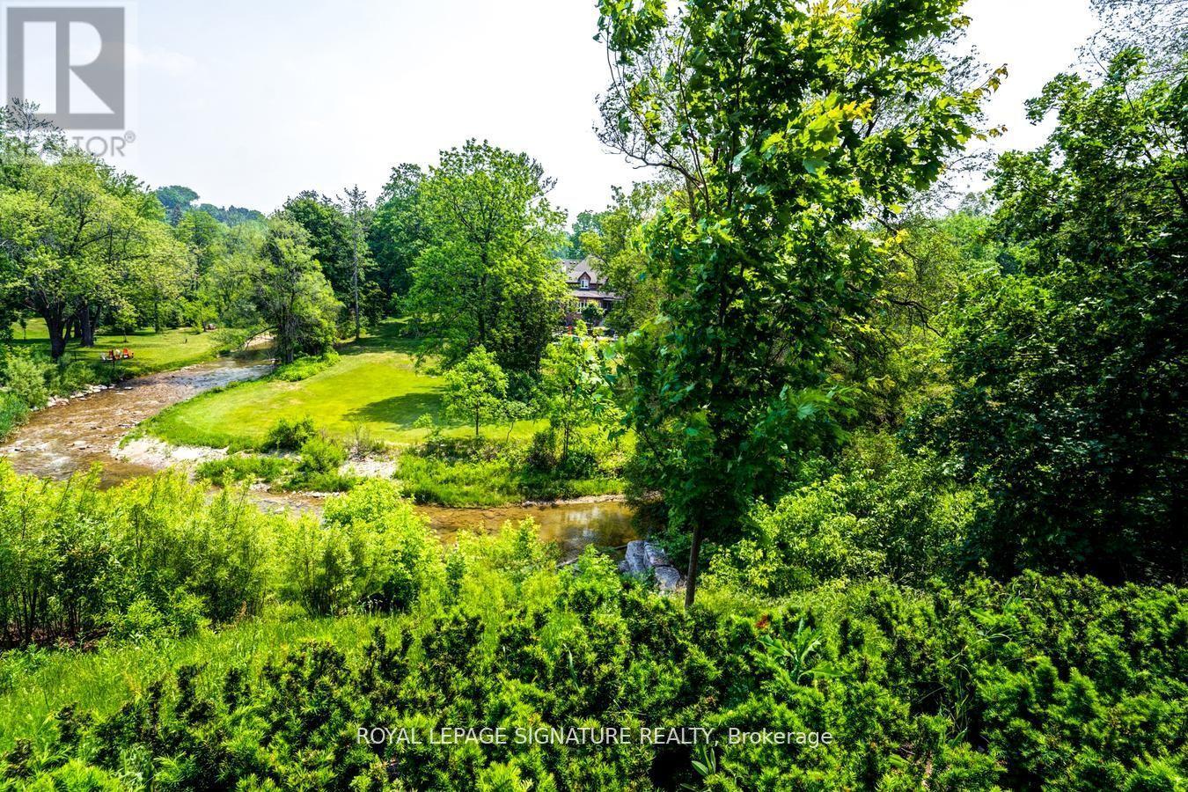2 Bedroom
2 Bathroom
900 - 999 sqft
Central Air Conditioning
Forced Air
$3,100 Monthly
This corner unit has tons of natural light just pouring into it. The functional layout, open concept and high ceilings give a smooth flow from room to room. Bright and beautiful with luxury finishes and pot lights throughout this single floor, stacked townhouse is a must see! Enjoy tranquil views of the humber river, 2 balconies and underground parking. This quiet, peaceful and highly sought after neighbourhood in the heart of Woodbridge is steps to market lane and has easy access to highway 7, 400 and 427. Features: Balcony Over Looking Humber River Conservation Area; Stunning Views Of Surrounding Green. Modern Functional Interior With 9' Smooth Ceilings, Upgraded Laminate Flooring. Upgraded Trim, Doors And Baseboards. Quartz In Kitchen W/Undermount Sink And Backsplash. Cultured Marble Countertops In All Bathrooms. Framed Glass Shower Ensuite. Smooth Ceilings. Large Upgraded Porcelain Tiles Throughout Bathrooms. One Parking Spot And One Locker. (id:55499)
Property Details
|
MLS® Number
|
N12051481 |
|
Property Type
|
Single Family |
|
Community Name
|
Islington Woods |
|
Amenities Near By
|
Schools |
|
Community Features
|
Pet Restrictions |
|
Features
|
Wooded Area, Balcony |
|
Parking Space Total
|
1 |
Building
|
Bathroom Total
|
2 |
|
Bedrooms Above Ground
|
2 |
|
Bedrooms Total
|
2 |
|
Age
|
0 To 5 Years |
|
Amenities
|
Storage - Locker |
|
Appliances
|
Oven - Built-in, Dishwasher, Dryer, Microwave, Stove, Washer, Window Coverings, Refrigerator |
|
Cooling Type
|
Central Air Conditioning |
|
Exterior Finish
|
Brick |
|
Flooring Type
|
Hardwood |
|
Heating Fuel
|
Natural Gas |
|
Heating Type
|
Forced Air |
|
Size Interior
|
900 - 999 Sqft |
|
Type
|
Row / Townhouse |
Parking
Land
|
Acreage
|
No |
|
Land Amenities
|
Schools |
|
Surface Water
|
River/stream |
Rooms
| Level |
Type |
Length |
Width |
Dimensions |
|
Ground Level |
Living Room |
3.08 m |
5.64 m |
3.08 m x 5.64 m |
|
Ground Level |
Dining Room |
|
|
Measurements not available |
|
Ground Level |
Kitchen |
2.77 m |
3.08 m |
2.77 m x 3.08 m |
|
Ground Level |
Primary Bedroom |
3.69 m |
2.77 m |
3.69 m x 2.77 m |
|
Ground Level |
Bedroom |
2.71 m |
3.5 m |
2.71 m x 3.5 m |
https://www.realtor.ca/real-estate/28096390/426-201-pine-grove-rd-pine-vaughan-islington-woods-islington-woods






































