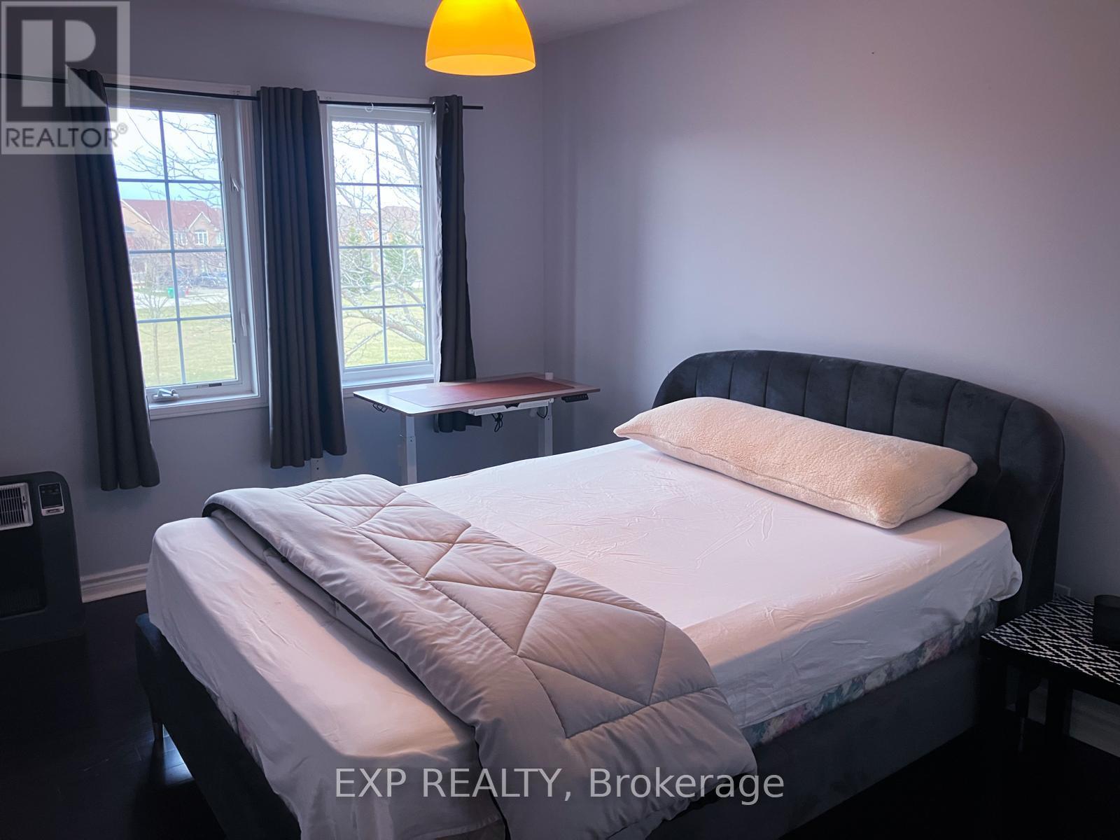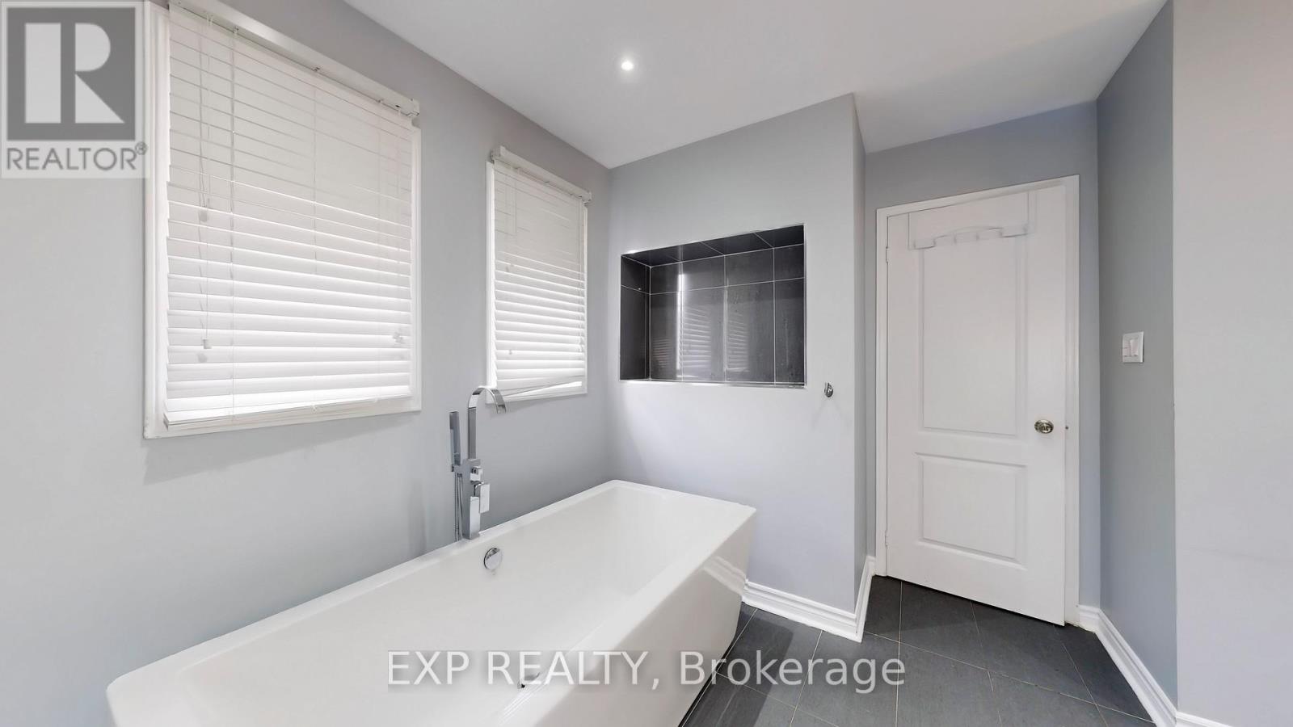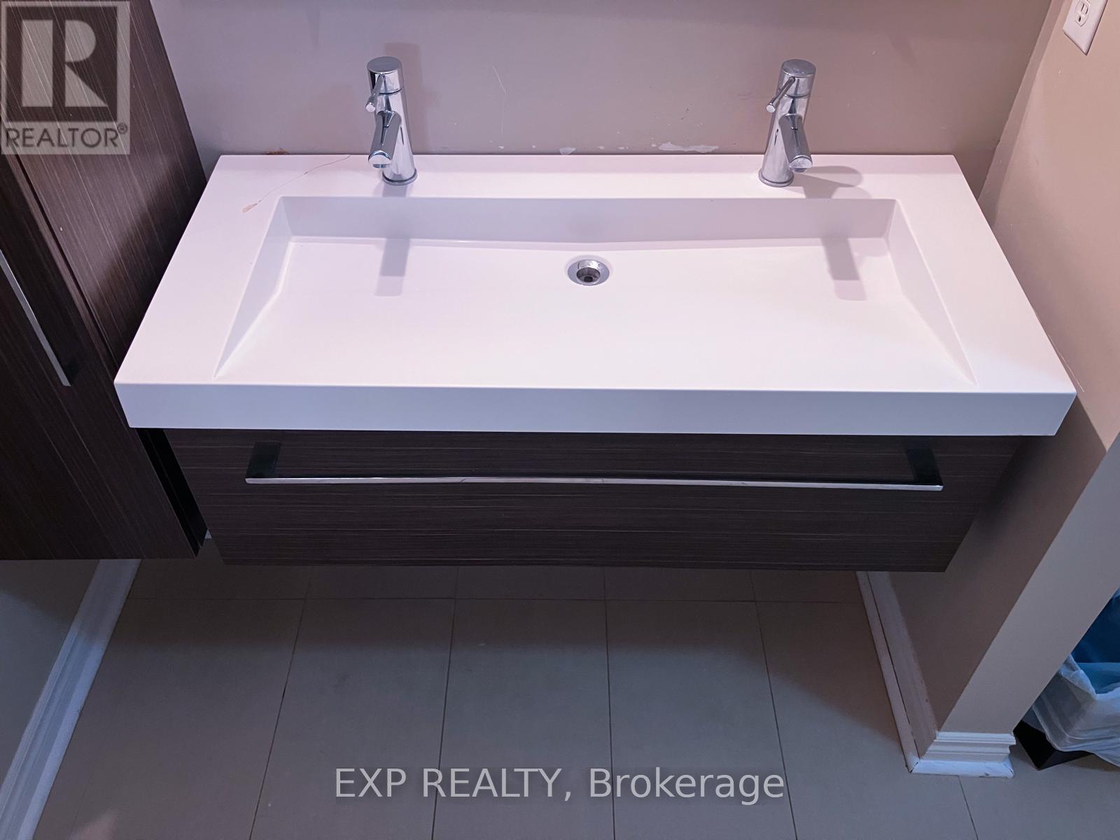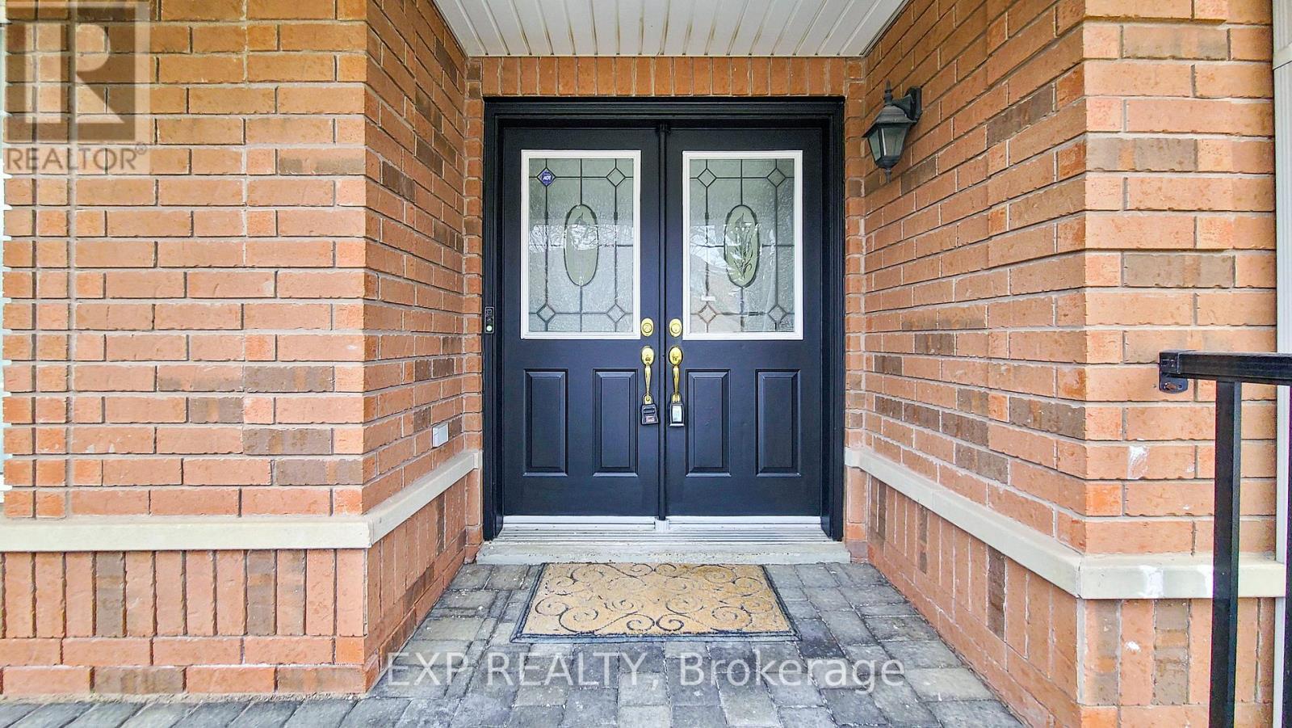5 Bedroom
3 Bathroom
2500 - 3000 sqft
Fireplace
Central Air Conditioning
Forced Air
Landscaped
$3,500 Monthly
Welcome to 67 Lockheed Crescent. Fully Furnished, hosting 4 convenient bedrooms, an Office and 2.5 washrooms, it exudes a sanctuary of comfort and style, catering to discerning tastes. This homes exterior will be well maintained with lawn trimming and snow removal services included! This will save you considerable time so you can focus on what's most important. Main floor has higher 9 foot ceilings that provide more space. The inviting kitchen is a culinary dream with Stainless steel appliances, granite countertops, soft close drawers, pot lights, fully equipped with utensils and furniture. It's a space that invites you to indulge in the sensory delights of cooking and entertaining. The adjacent dining area offers a welcoming gathering space for your family feasts. Unwind in the Family room where plush furnishings beckon you. The warmth of the gas fireplace will keep you warm on chilly nights. This room captures the essence of relaxation, where every moment feels like a retreat from the outside world. The outdoor living space is an extension of the home's elegance. Here, you can savour the sweet fragrance of a freshly cut lawn and host a summer barbecue on the spacious patio, all while enjoying the peace of mind that comes with concierge services provided by the landlord, including security system, lawn maintenance, landscaping and snow removal services. Upper level occupants to cover 100% of utilities (Heat, Hydro and Water) until basement unit is occupied. Then Upper level will cover 70% of Utilities (Heat, Hydro and Water). Services have been carefully curated to ensure a relaxing lifestyle with ease. This is more than just a home; it's a testament to the art of living well. We invite you to experience this unique Home Occupancy Opportunity and envision the memories that await within. Landlord prefers non smokers without pets please. Thank You. (id:55499)
Property Details
|
MLS® Number
|
W12074674 |
|
Property Type
|
Single Family |
|
Community Name
|
Fletcher's Meadow |
|
Amenities Near By
|
Public Transit, Schools |
|
Community Features
|
Community Centre |
|
Features
|
Flat Site, Conservation/green Belt |
|
Parking Space Total
|
3 |
|
Structure
|
Patio(s), Porch, Shed |
|
View Type
|
View |
Building
|
Bathroom Total
|
3 |
|
Bedrooms Above Ground
|
5 |
|
Bedrooms Total
|
5 |
|
Amenities
|
Fireplace(s) |
|
Appliances
|
Garage Door Opener Remote(s), Garburator, Dryer, Furniture, Microwave, Hood Fan, Alarm System, Stove, Washer, Window Coverings, Refrigerator |
|
Construction Style Attachment
|
Detached |
|
Cooling Type
|
Central Air Conditioning |
|
Exterior Finish
|
Brick, Stone |
|
Fire Protection
|
Alarm System, Smoke Detectors |
|
Fireplace Present
|
Yes |
|
Fireplace Total
|
1 |
|
Flooring Type
|
Hardwood, Ceramic, Laminate |
|
Foundation Type
|
Poured Concrete |
|
Half Bath Total
|
1 |
|
Heating Fuel
|
Natural Gas |
|
Heating Type
|
Forced Air |
|
Stories Total
|
2 |
|
Size Interior
|
2500 - 3000 Sqft |
|
Type
|
House |
|
Utility Water
|
Municipal Water |
Parking
Land
|
Acreage
|
No |
|
Fence Type
|
Fenced Yard |
|
Land Amenities
|
Public Transit, Schools |
|
Landscape Features
|
Landscaped |
|
Sewer
|
Sanitary Sewer |
|
Size Depth
|
85 Ft ,3 In |
|
Size Frontage
|
50 Ft ,2 In |
|
Size Irregular
|
50.2 X 85.3 Ft |
|
Size Total Text
|
50.2 X 85.3 Ft |
Rooms
| Level |
Type |
Length |
Width |
Dimensions |
|
Second Level |
Primary Bedroom |
6.45 m |
3.56 m |
6.45 m x 3.56 m |
|
Second Level |
Bedroom 2 |
3.96 m |
3.35 m |
3.96 m x 3.35 m |
|
Second Level |
Bedroom 3 |
3.86 m |
3.4 m |
3.86 m x 3.4 m |
|
Second Level |
Office |
3.33 m |
3.18 m |
3.33 m x 3.18 m |
|
Second Level |
Bedroom 5 |
3.86 m |
2.95 m |
3.86 m x 2.95 m |
|
Main Level |
Kitchen |
4.57 m |
3.53 m |
4.57 m x 3.53 m |
|
Main Level |
Family Room |
6.05 m |
3.53 m |
6.05 m x 3.53 m |
|
Main Level |
Dining Room |
4.57 m |
3.23 m |
4.57 m x 3.23 m |
|
Main Level |
Living Room |
4.83 m |
3.45 m |
4.83 m x 3.45 m |
|
Main Level |
Laundry Room |
2.44 m |
1.65 m |
2.44 m x 1.65 m |
https://www.realtor.ca/real-estate/28149304/upper-unit-67-lockheed-crescent-brampton-fletchers-meadow-fletchers-meadow













































