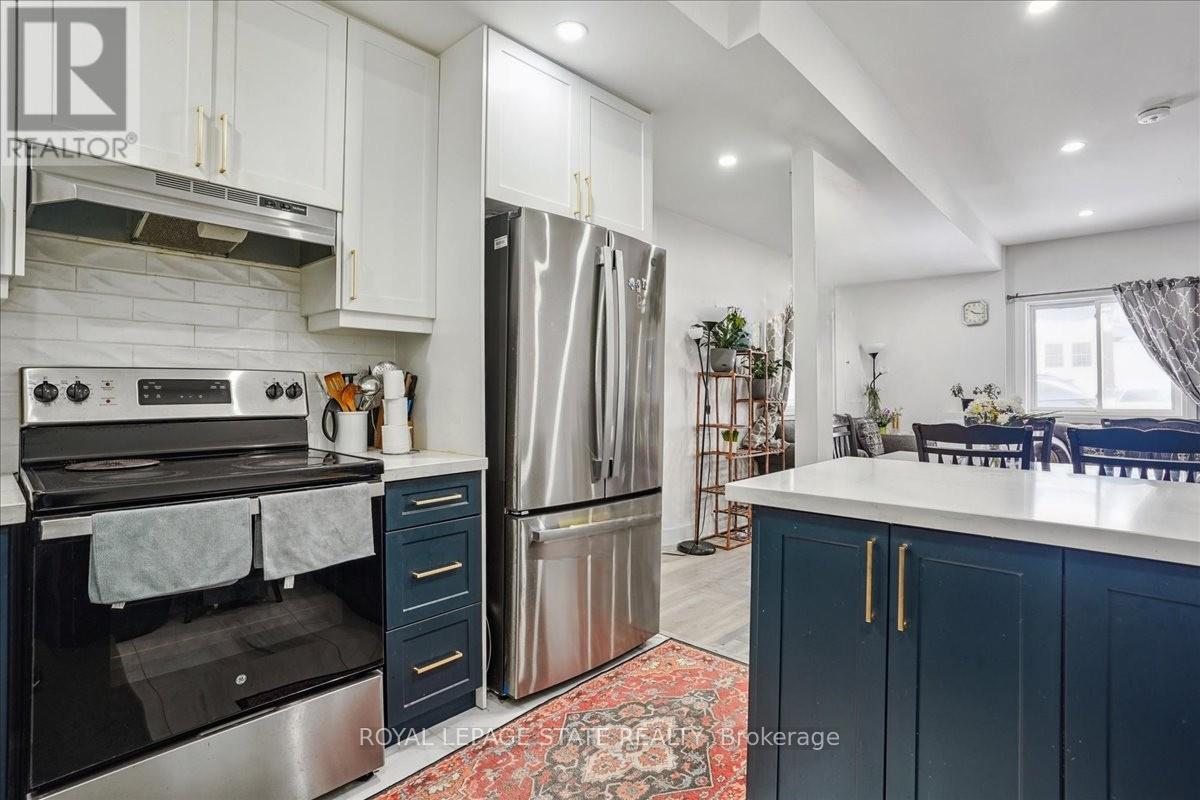2 Bedroom
2 Bathroom
1500 - 2000 sqft
Bungalow
Central Air Conditioning
Forced Air
$2,700 Monthly
Welcome to this charming and spacious detached bungalow for lease in the heart of Stoney Creek! This updated 3-bedroom, 2-bathroom home offers 1,674 sq ft of comfortable main-floor living. Featuring a large living area, in-suite laundry, and a modern kitchen. The expansive lot provides ample outdoor space, while the separate driveway offers parking for 3 vehicles. Conveniently located near major highways, public transit, parks, schools, and amenities ideal for commuters and families alike. Enjoy peaceful suburban living with quick access to downtown Stoney Creek and the waterfront. Don't miss out on this rare rental opportunity in a prime location! (id:55499)
Property Details
|
MLS® Number
|
X12074584 |
|
Property Type
|
Single Family |
|
Community Name
|
Stoney Creek |
|
Amenities Near By
|
Park, Place Of Worship, Public Transit, Schools |
|
Features
|
Irregular Lot Size, In Suite Laundry |
|
Parking Space Total
|
3 |
Building
|
Bathroom Total
|
2 |
|
Bedrooms Above Ground
|
2 |
|
Bedrooms Total
|
2 |
|
Age
|
51 To 99 Years |
|
Appliances
|
Dishwasher, Dryer, Stove, Washer, Refrigerator |
|
Architectural Style
|
Bungalow |
|
Construction Style Attachment
|
Detached |
|
Cooling Type
|
Central Air Conditioning |
|
Exterior Finish
|
Stucco |
|
Foundation Type
|
Poured Concrete |
|
Heating Fuel
|
Natural Gas |
|
Heating Type
|
Forced Air |
|
Stories Total
|
1 |
|
Size Interior
|
1500 - 2000 Sqft |
|
Type
|
House |
|
Utility Water
|
Municipal Water |
Parking
Land
|
Acreage
|
No |
|
Land Amenities
|
Park, Place Of Worship, Public Transit, Schools |
|
Sewer
|
Sanitary Sewer |
|
Size Depth
|
223 Ft ,10 In |
|
Size Frontage
|
78 Ft ,7 In |
|
Size Irregular
|
78.6 X 223.9 Ft ; 5.24x246.72x52.51x26.26x223.89x69.93 |
|
Size Total Text
|
78.6 X 223.9 Ft ; 5.24x246.72x52.51x26.26x223.89x69.93|under 1/2 Acre |
Rooms
| Level |
Type |
Length |
Width |
Dimensions |
|
Main Level |
Kitchen |
3.15 m |
2.87 m |
3.15 m x 2.87 m |
|
Main Level |
Living Room |
4.39 m |
4.44 m |
4.39 m x 4.44 m |
|
Main Level |
Primary Bedroom |
4.27 m |
3.91 m |
4.27 m x 3.91 m |
|
Main Level |
Bedroom 2 |
3.05 m |
3 m |
3.05 m x 3 m |
|
Main Level |
Laundry Room |
|
|
Measurements not available |
|
Main Level |
Bedroom 3 |
3.71 m |
3 m |
3.71 m x 3 m |
https://www.realtor.ca/real-estate/28149324/251r-king-street-e-hamilton-stoney-creek-stoney-creek















