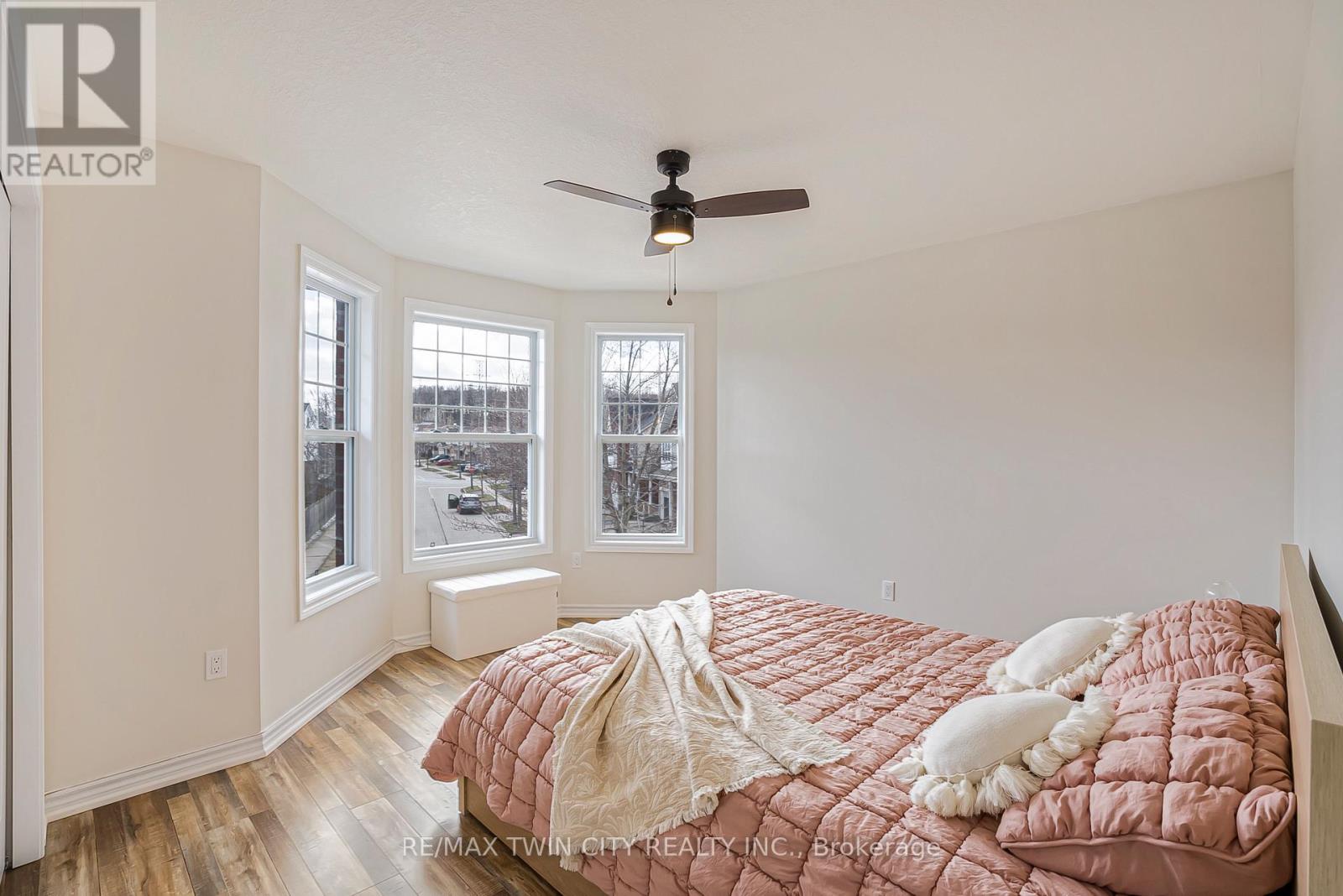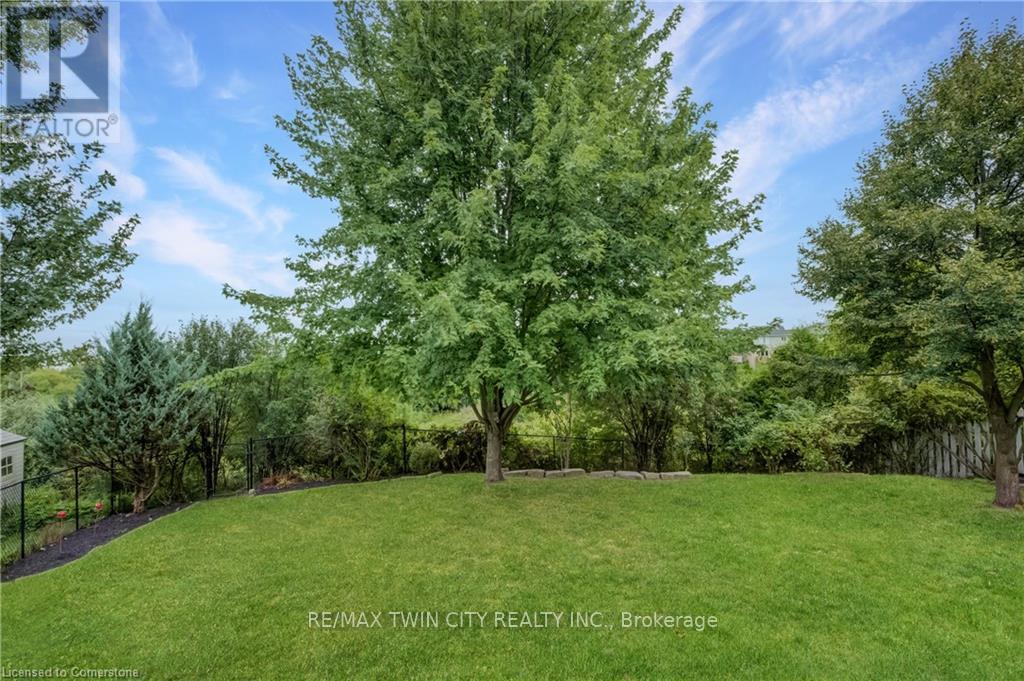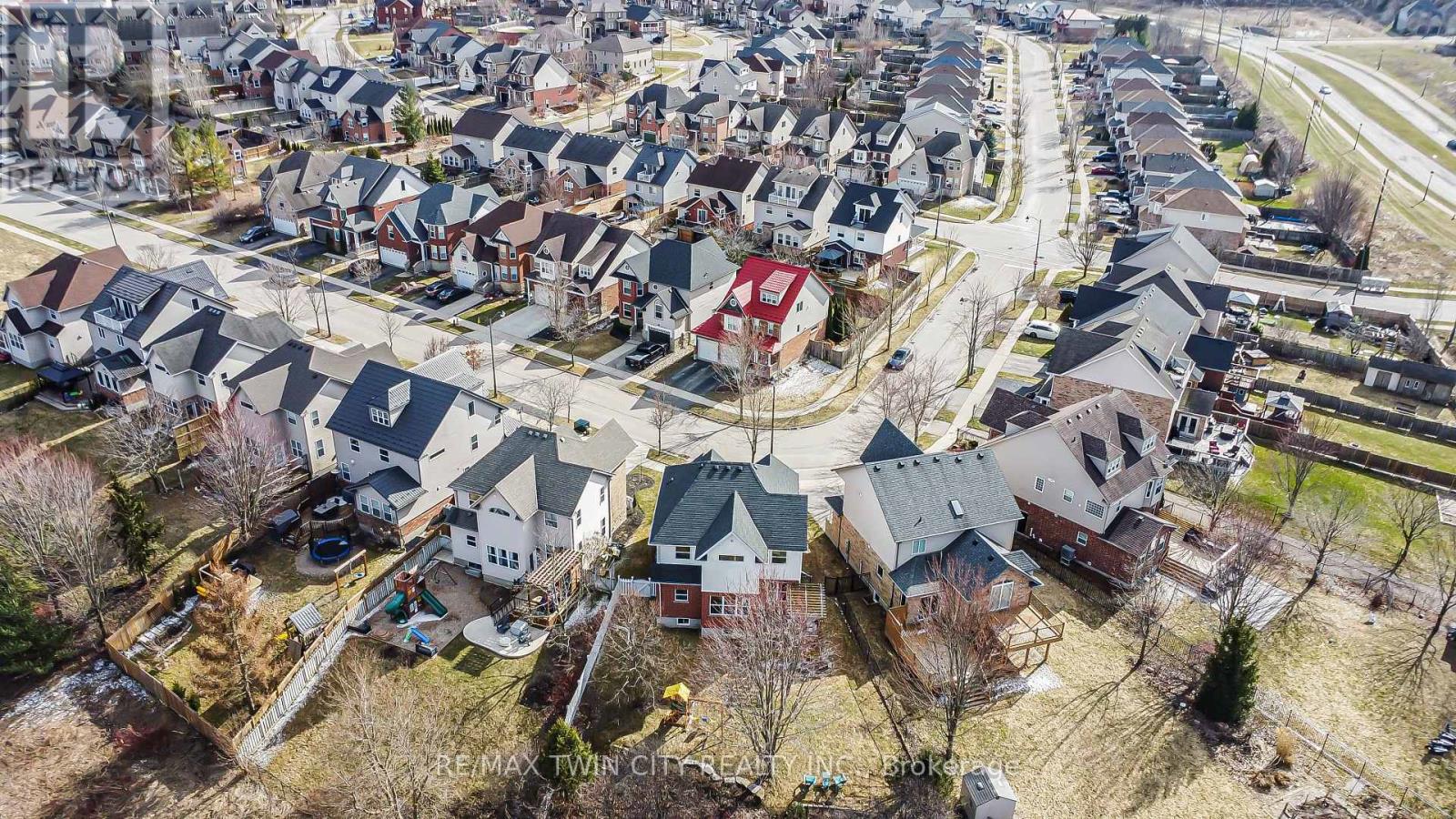5 Bedroom
4 Bathroom
2000 - 2500 sqft
Central Air Conditioning
Forced Air
Landscaped
$985,000
Welcome to this beautifully updated 5-bedroom, 4-bathroom home in a sought-after, family-friendly neighbourhood. From the freshly painted interior to the abundance of natural light, this home exudes warmth and style. The main floor offers a bright, open layout with a convenient laundry/mudroom and a stunning custom-designed kitchen, featuring high-end cabinetry and integrated lighting. Upstairs, you'll find four spacious bedrooms, including the primary bedroom with an ensuite with in-floor heating. Here you will also find a full family bath. The fully finished basement includes a fifth bedroom, fourth bathroom, and a large recreation room ideal for guests or entertaining. Enjoy modern comfort with smart home features like a smart thermostat, doorbell, garage opener, exterior cameras, and Wi-Fi-connected appliances for added convenience and security. Outside, the fenced backyard provides a private retreat for play, relaxation, or summer barbecues. Located near parks, schools, and local amenities, this move-in ready home is perfect for family living. Don't miss your chance to make it yours! (id:55499)
Property Details
|
MLS® Number
|
X12074735 |
|
Property Type
|
Single Family |
|
Amenities Near By
|
Place Of Worship, Public Transit |
|
Community Features
|
Community Centre |
|
Features
|
Irregular Lot Size, Lighting |
|
Parking Space Total
|
3 |
|
Structure
|
Deck, Porch |
|
View Type
|
View |
Building
|
Bathroom Total
|
4 |
|
Bedrooms Above Ground
|
5 |
|
Bedrooms Total
|
5 |
|
Age
|
16 To 30 Years |
|
Appliances
|
Garage Door Opener Remote(s), Water Heater, Water Purifier, Water Softener, Dishwasher, Dryer, Furniture, Stove, Washer, Refrigerator |
|
Basement Development
|
Finished |
|
Basement Type
|
Full (finished) |
|
Construction Style Attachment
|
Detached |
|
Cooling Type
|
Central Air Conditioning |
|
Exterior Finish
|
Brick, Vinyl Siding |
|
Fire Protection
|
Security System |
|
Foundation Type
|
Poured Concrete |
|
Half Bath Total
|
1 |
|
Heating Fuel
|
Natural Gas |
|
Heating Type
|
Forced Air |
|
Stories Total
|
2 |
|
Size Interior
|
2000 - 2500 Sqft |
|
Type
|
House |
|
Utility Water
|
Municipal Water |
Parking
Land
|
Acreage
|
No |
|
Fence Type
|
Fully Fenced, Fenced Yard |
|
Land Amenities
|
Place Of Worship, Public Transit |
|
Landscape Features
|
Landscaped |
|
Sewer
|
Sanitary Sewer |
|
Size Depth
|
122 Ft ,1 In |
|
Size Frontage
|
33 Ft ,8 In |
|
Size Irregular
|
33.7 X 122.1 Ft ; 74.72 Ft X 122.26 Ft X 11.23 Ft X 11.23 |
|
Size Total Text
|
33.7 X 122.1 Ft ; 74.72 Ft X 122.26 Ft X 11.23 Ft X 11.23|under 1/2 Acre |
|
Surface Water
|
Lake/pond |
|
Zoning Description
|
R5 |
Rooms
| Level |
Type |
Length |
Width |
Dimensions |
|
Second Level |
Bedroom |
3.21 m |
3.75 m |
3.21 m x 3.75 m |
|
Second Level |
Bedroom |
4.31 m |
3.07 m |
4.31 m x 3.07 m |
|
Second Level |
Bedroom |
4.34 m |
3.97 m |
4.34 m x 3.97 m |
|
Second Level |
Primary Bedroom |
3.64 m |
5.13 m |
3.64 m x 5.13 m |
|
Second Level |
Bathroom |
3.21 m |
2.44 m |
3.21 m x 2.44 m |
|
Second Level |
Bathroom |
3.39 m |
1.66 m |
3.39 m x 1.66 m |
|
Basement |
Bathroom |
1.99 m |
2.97 m |
1.99 m x 2.97 m |
|
Basement |
Bedroom 5 |
3.24 m |
3.41 m |
3.24 m x 3.41 m |
|
Basement |
Recreational, Games Room |
3.43 m |
9.11 m |
3.43 m x 9.11 m |
|
Basement |
Utility Room |
4.11 m |
6.22 m |
4.11 m x 6.22 m |
|
Main Level |
Bathroom |
1.3 m |
1.51 m |
1.3 m x 1.51 m |
|
Main Level |
Den |
2.93 m |
4.58 m |
2.93 m x 4.58 m |
|
Main Level |
Dining Room |
3.38 m |
3.88 m |
3.38 m x 3.88 m |
|
Main Level |
Foyer |
1.45 m |
3.11 m |
1.45 m x 3.11 m |
|
Main Level |
Other |
3.95 m |
6.09 m |
3.95 m x 6.09 m |
|
Main Level |
Kitchen |
3.1 m |
3.66 m |
3.1 m x 3.66 m |
|
Main Level |
Laundry Room |
2.33 m |
2.69 m |
2.33 m x 2.69 m |
|
Main Level |
Living Room |
3.74 m |
5.57 m |
3.74 m x 5.57 m |
Utilities
|
Cable
|
Available |
|
Sewer
|
Installed |
https://www.realtor.ca/real-estate/28149603/612-frieburg-drive-n-waterloo














































