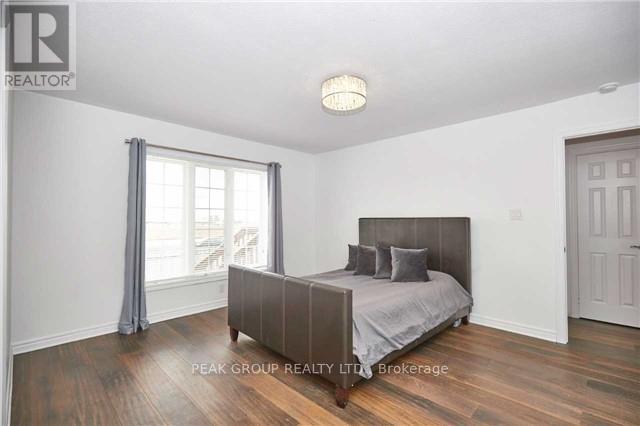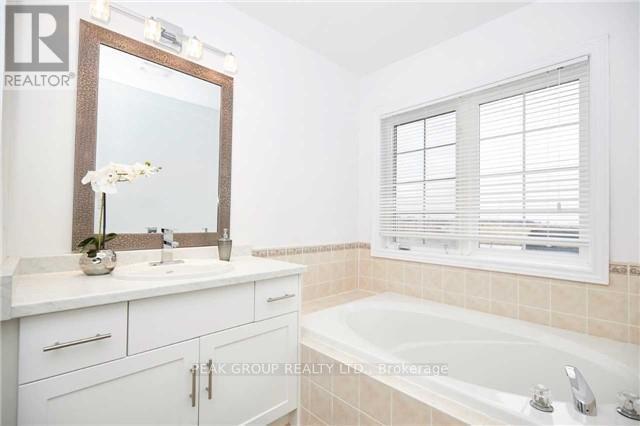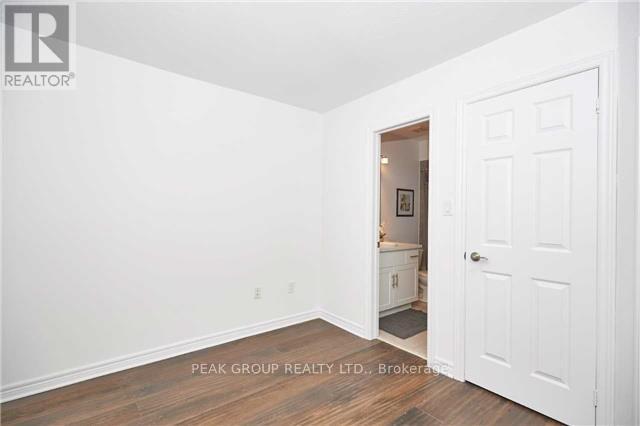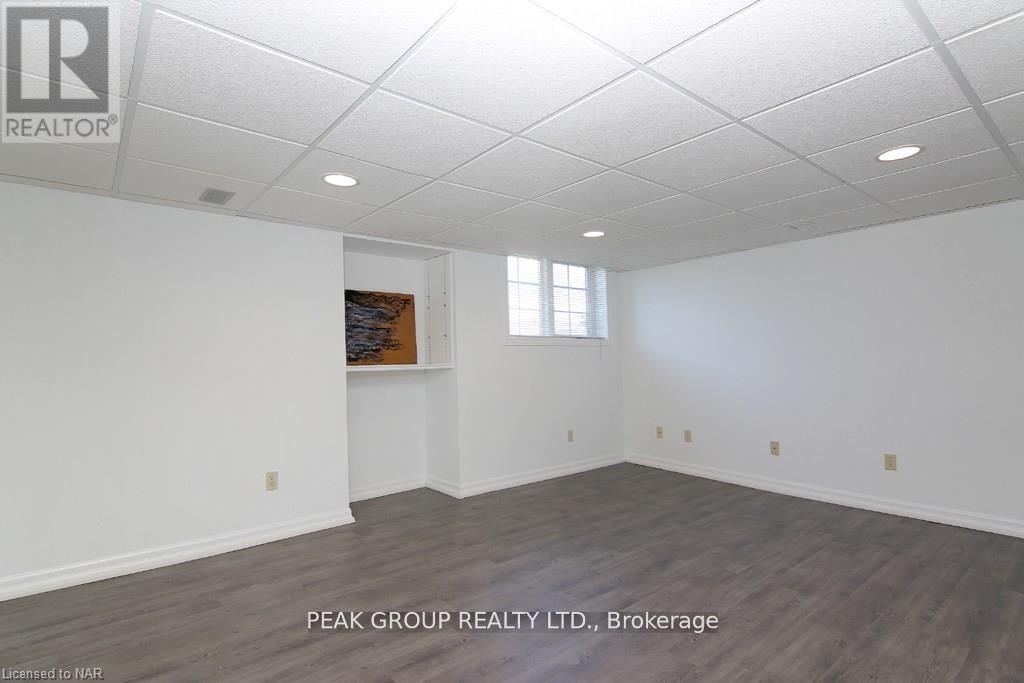6 Bedroom
3 Bathroom
1100 - 1500 sqft
Bungalow
Fireplace
Central Air Conditioning
Forced Air
$3,300 Monthly
Welcome to Niagara on the Lake! Discover this beautifully renovated bungalow nestled in the prestigious community of Niagara on the Green. This home boasts 3 + 3 bedrooms and 3 full 4-piece bathrooms, all situated near a premier golf course, , convenient QEW highway access, an outlet mall, White Oaks Resort & Spa, and Niagara College.Step inside to find elegant modern hardwood flooring throughout the main level. Enjoy the convenience of main floor laundry and an attached garage. The kitchen is equipped with stainless steel appliances, and the inviting living area opens to a spacious deck, perfect for outdoor entertaining in your fully fenced yard.The fully finished basement features an additional 4-piece bathroom, 3 bedrooms, and ample storage space. One of the bedrooms is generously sized, making it ideal for a family recreation room.Experience the perfect blend of luxury and comfort in this stunning home! (id:55499)
Property Details
|
MLS® Number
|
X12051793 |
|
Property Type
|
Single Family |
|
Community Name
|
107 - Glendale |
|
Features
|
Sump Pump |
|
Parking Space Total
|
4 |
Building
|
Bathroom Total
|
3 |
|
Bedrooms Above Ground
|
3 |
|
Bedrooms Below Ground
|
3 |
|
Bedrooms Total
|
6 |
|
Age
|
6 To 15 Years |
|
Appliances
|
Water Heater |
|
Architectural Style
|
Bungalow |
|
Basement Development
|
Finished |
|
Basement Type
|
Full (finished) |
|
Construction Style Attachment
|
Detached |
|
Cooling Type
|
Central Air Conditioning |
|
Exterior Finish
|
Stone |
|
Fireplace Present
|
Yes |
|
Fireplace Total
|
1 |
|
Foundation Type
|
Poured Concrete |
|
Heating Fuel
|
Natural Gas |
|
Heating Type
|
Forced Air |
|
Stories Total
|
1 |
|
Size Interior
|
1100 - 1500 Sqft |
|
Type
|
House |
|
Utility Water
|
Municipal Water |
Parking
Land
|
Acreage
|
No |
|
Sewer
|
Sanitary Sewer |
|
Size Depth
|
107 Ft ,9 In |
|
Size Frontage
|
44 Ft ,10 In |
|
Size Irregular
|
44.9 X 107.8 Ft |
|
Size Total Text
|
44.9 X 107.8 Ft|under 1/2 Acre |
Rooms
| Level |
Type |
Length |
Width |
Dimensions |
|
Basement |
Bedroom 4 |
4.27 m |
3.66 m |
4.27 m x 3.66 m |
|
Basement |
Bedroom 5 |
3.66 m |
3 m |
3.66 m x 3 m |
|
Basement |
Bathroom |
3.05 m |
3.66 m |
3.05 m x 3.66 m |
|
Main Level |
Kitchen |
5.49 m |
3.35 m |
5.49 m x 3.35 m |
|
Main Level |
Family Room |
5.38 m |
4.57 m |
5.38 m x 4.57 m |
|
Main Level |
Primary Bedroom |
4.42 m |
3.81 m |
4.42 m x 3.81 m |
|
Main Level |
Bedroom 2 |
3.35 m |
0.74 m |
3.35 m x 0.74 m |
|
Main Level |
Bedroom 3 |
3.35 m |
3.35 m |
3.35 m x 3.35 m |
https://www.realtor.ca/real-estate/28097273/34-cole-crescent-niagara-on-the-lake-107-glendale-107-glendale



























