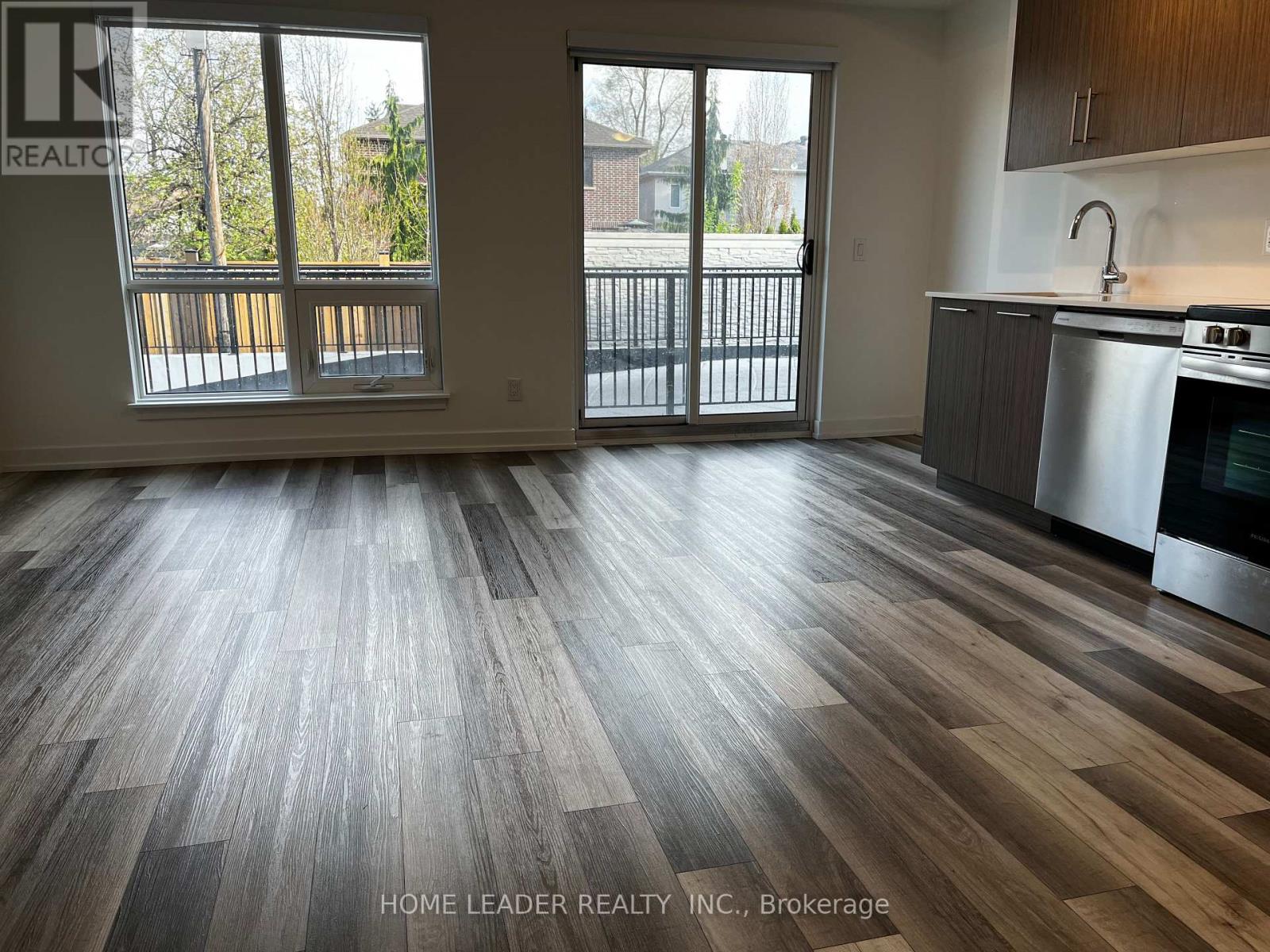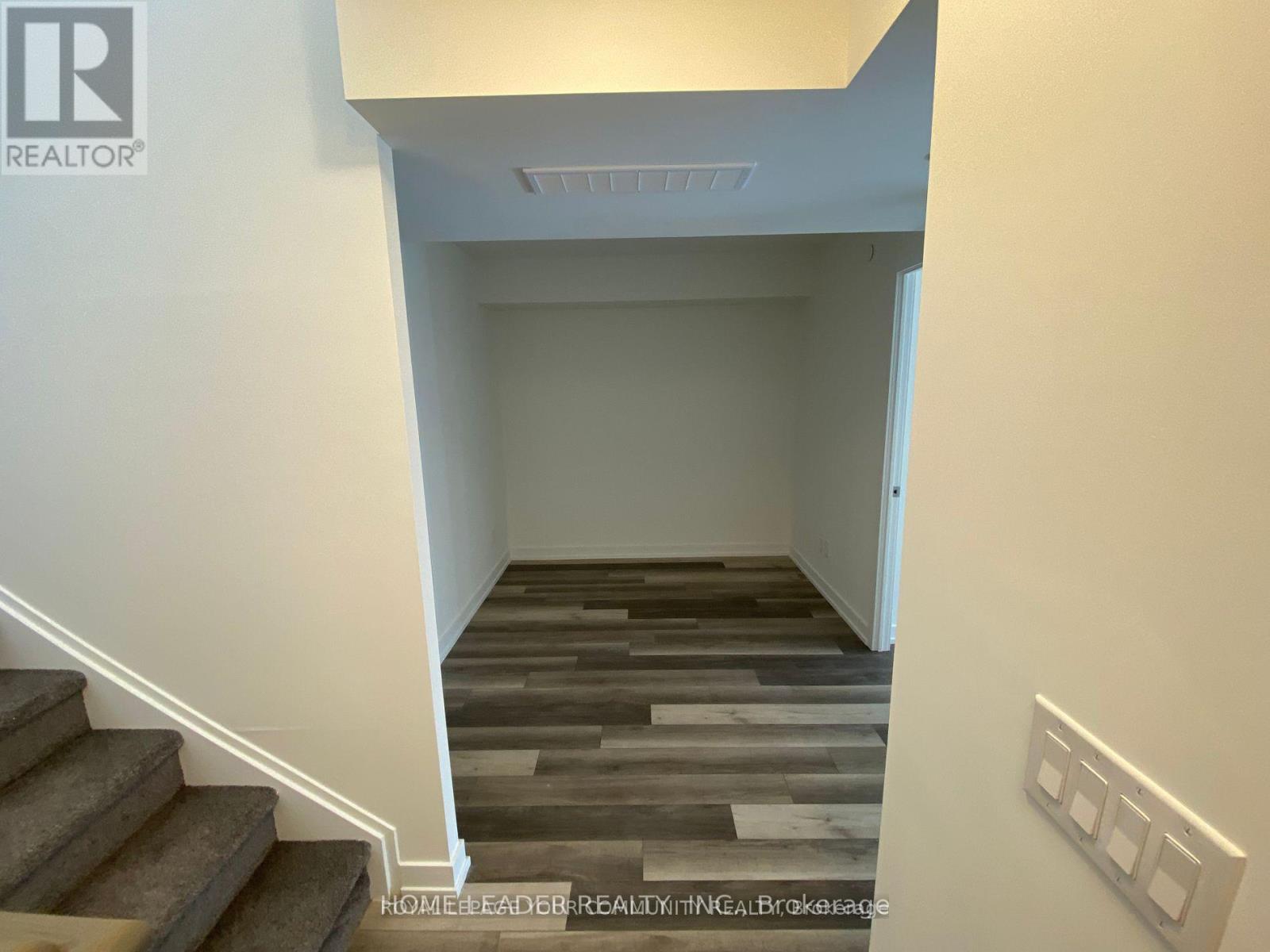4 Bedroom
3 Bathroom
1600 - 1799 sqft
Central Air Conditioning
Forced Air
$3,875 Monthly
Stunning Greenwich Village Townhouses in prime North York location.Experience modern living in this 3+1executive townhouse w/ Private Backyard and Rooftop Terrace. Boasting 3 beds and 3 baths (1640Sf + 365 Sf Backyard + 262 Sf Private Rooftop Terrace), 2nd Floor Primary Bedroom With Walk-in Closet & Upgraded 4pc Ensuite Bath and Laundry, 3rd Floor Has 2 Bedrooms With 4 pc Bath & a Den. Close to Yorkdale Mall, Highway 401, TTC, Sheppard West Subway Station,Schools, Grocery, Banks, Costco, Home Depot, Bestbuy, Restaurants, Park And Much More! 1 Parking Space and 1 locker Included.No Pets Or Smokers, AAA Tenants (id:55499)
Property Details
|
MLS® Number
|
C12042856 |
|
Property Type
|
Single Family |
|
Community Name
|
Clanton Park |
|
Communication Type
|
High Speed Internet |
|
Community Features
|
Pets Not Allowed |
|
Parking Space Total
|
1 |
Building
|
Bathroom Total
|
3 |
|
Bedrooms Above Ground
|
3 |
|
Bedrooms Below Ground
|
1 |
|
Bedrooms Total
|
4 |
|
Amenities
|
Storage - Locker |
|
Appliances
|
Garage Door Opener Remote(s), Dishwasher, Dryer, Microwave, Range, Stove, Washer, Window Coverings, Refrigerator |
|
Cooling Type
|
Central Air Conditioning |
|
Exterior Finish
|
Brick |
|
Flooring Type
|
Laminate |
|
Heating Fuel
|
Natural Gas |
|
Heating Type
|
Forced Air |
|
Stories Total
|
3 |
|
Size Interior
|
1600 - 1799 Sqft |
|
Type
|
Row / Townhouse |
Parking
Land
Rooms
| Level |
Type |
Length |
Width |
Dimensions |
|
Second Level |
Primary Bedroom |
3.38 m |
5.06 m |
3.38 m x 5.06 m |
|
Third Level |
Bedroom 2 |
3.23 m |
2.47 m |
3.23 m x 2.47 m |
|
Third Level |
Bedroom 3 |
3.23 m |
2.47 m |
3.23 m x 2.47 m |
|
Third Level |
Den |
2.99 m |
2.44 m |
2.99 m x 2.44 m |
|
Main Level |
Living Room |
5.49 m |
5.06 m |
5.49 m x 5.06 m |
|
Main Level |
Dining Room |
5.49 m |
5.06 m |
5.49 m x 5.06 m |
https://www.realtor.ca/real-estate/28076611/20-861-sheppard-avenue-w-toronto-clanton-park-clanton-park













