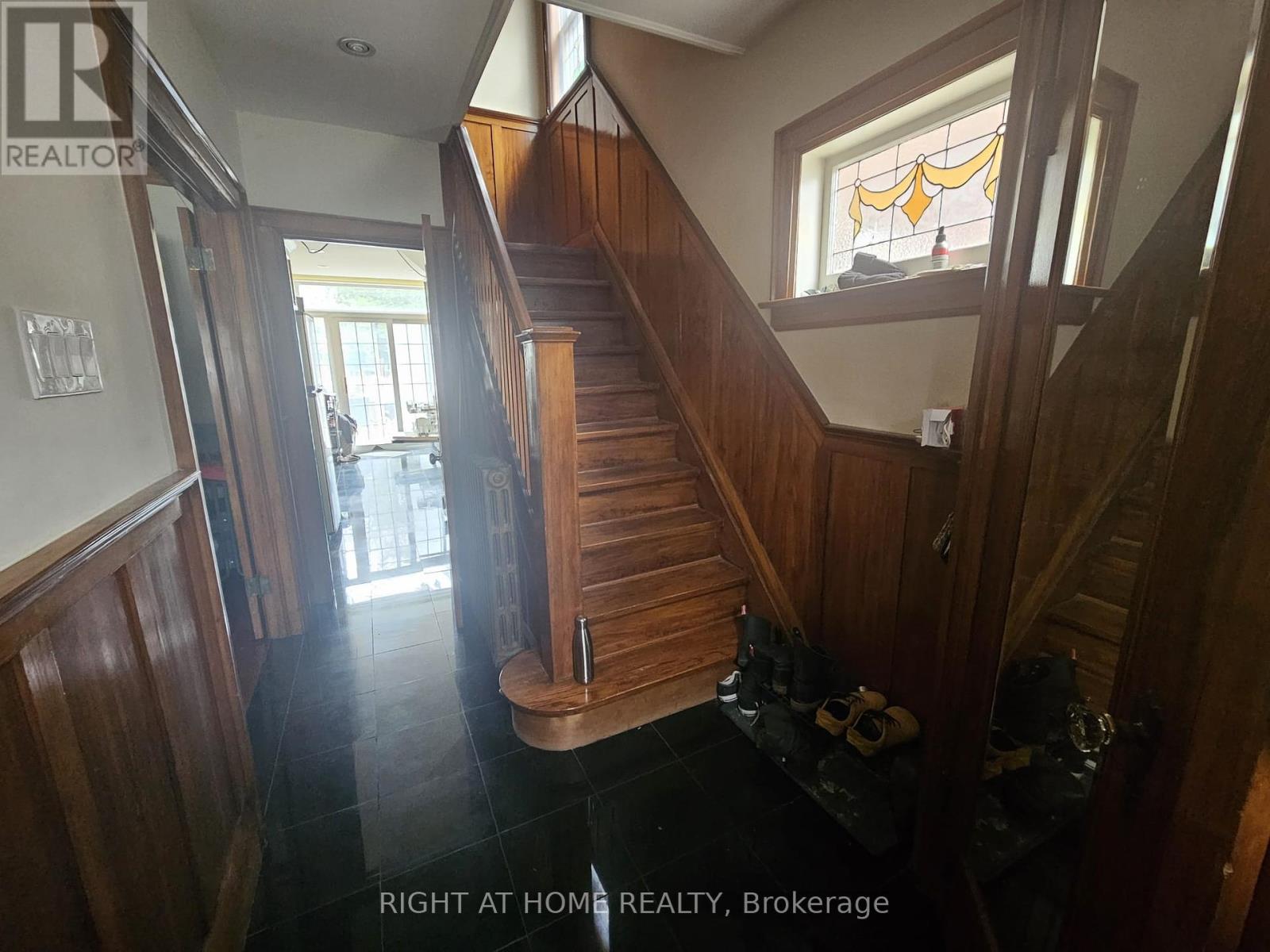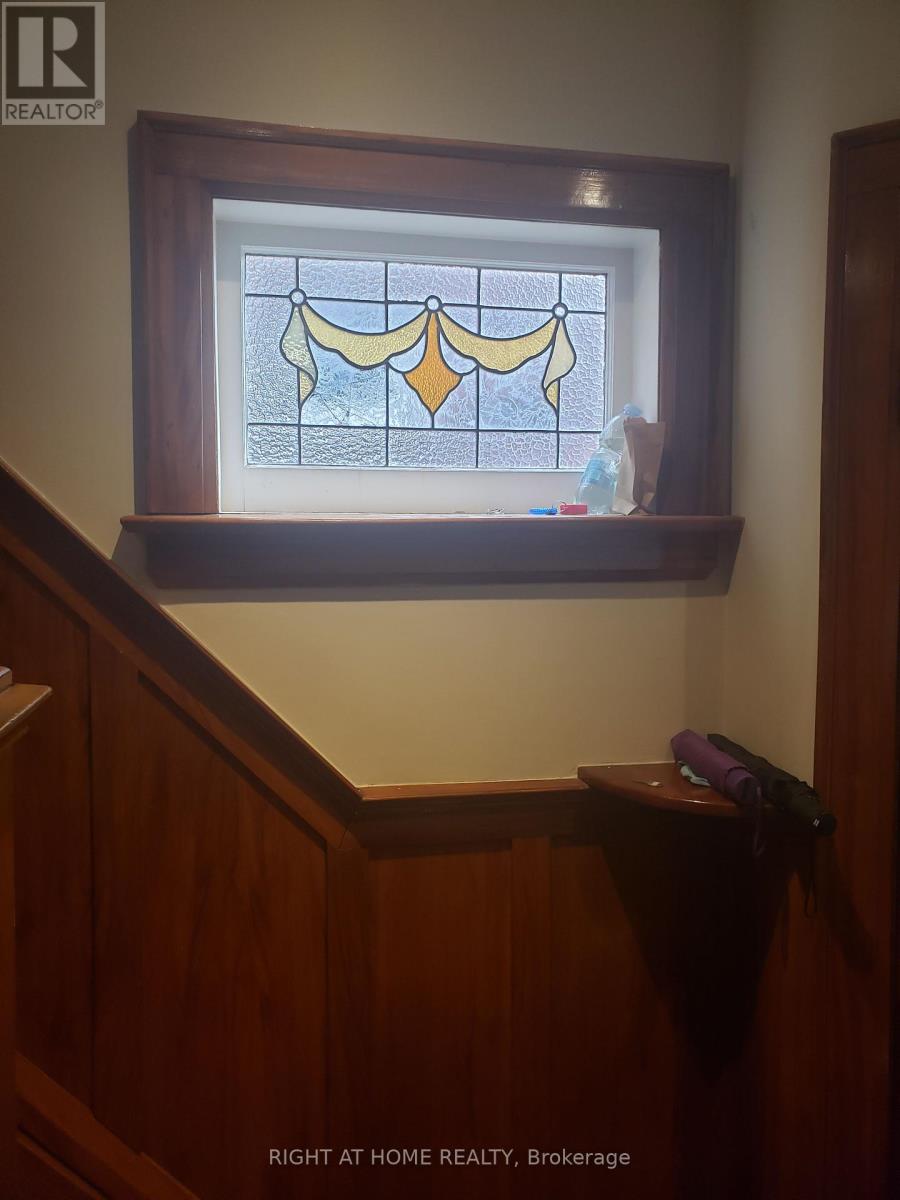3 Bedroom
2 Bathroom
Fireplace
Wall Unit
Baseboard Heaters
$4,600 Monthly
Steps To Subway, City Market, & Great Restaurants. Excellent Reno Retained Many Original Details. Brazilian Hardwood Flrs On Main And 2nd. Leaded Glass Windows & Gum-Wood Wainscotting. Sleek Kitchen With Quartz Counters, S/Steel Appl. (Incl. Built-In Dishwasher) And Walk/Out To Backyard. Reno'd Main Bathrm Has Beautiful Over Sized Shower. Ductless A/C System, Hot Water Radiator. Heating. Legal Front Yard Parking For One Car. Large Backyard. Front Yard parking permit is required for 1 vechicle parking. (id:55499)
Property Details
|
MLS® Number
|
C12053450 |
|
Property Type
|
Single Family |
|
Community Name
|
Lawrence Park South |
|
Parking Space Total
|
1 |
Building
|
Bathroom Total
|
2 |
|
Bedrooms Above Ground
|
3 |
|
Bedrooms Total
|
3 |
|
Age
|
51 To 99 Years |
|
Amenities
|
Fireplace(s), Separate Electricity Meters |
|
Appliances
|
Water Heater, Dishwasher, Dryer, Stove, Washer, Refrigerator |
|
Basement Development
|
Finished |
|
Basement Type
|
N/a (finished) |
|
Construction Style Attachment
|
Detached |
|
Cooling Type
|
Wall Unit |
|
Exterior Finish
|
Brick |
|
Fire Protection
|
Smoke Detectors |
|
Fireplace Present
|
Yes |
|
Fireplace Total
|
1 |
|
Foundation Type
|
Block |
|
Heating Fuel
|
Wood |
|
Heating Type
|
Baseboard Heaters |
|
Stories Total
|
2 |
|
Type
|
House |
|
Utility Water
|
Municipal Water |
Parking
Land
|
Acreage
|
No |
|
Sewer
|
Sanitary Sewer |
|
Size Depth
|
110 Ft |
|
Size Frontage
|
25 Ft |
|
Size Irregular
|
25 X 110 Ft |
|
Size Total Text
|
25 X 110 Ft |
Rooms
| Level |
Type |
Length |
Width |
Dimensions |
|
Second Level |
Bedroom |
3.8 m |
3.4 m |
3.8 m x 3.4 m |
|
Second Level |
Bedroom 2 |
4.6 m |
2.9 m |
4.6 m x 2.9 m |
|
Second Level |
Bedroom 3 |
3.5 m |
2.7 m |
3.5 m x 2.7 m |
|
Second Level |
Bathroom |
2.2 m |
2.2 m |
2.2 m x 2.2 m |
|
Basement |
Bathroom |
1.4 m |
2.3 m |
1.4 m x 2.3 m |
|
Basement |
Family Room |
5.1 m |
5.7 m |
5.1 m x 5.7 m |
|
Basement |
Laundry Room |
4.1 m |
3.4 m |
4.1 m x 3.4 m |
|
Ground Level |
Foyer |
3.4 m |
1.8 m |
3.4 m x 1.8 m |
|
Ground Level |
Living Room |
4.9 m |
3.8 m |
4.9 m x 3.8 m |
|
Ground Level |
Kitchen |
4.2 m |
2.6 m |
4.2 m x 2.6 m |
|
Ground Level |
Dining Room |
4.2 m |
3.1 m |
4.2 m x 3.1 m |
Utilities
|
Cable
|
Available |
|
Sewer
|
Installed |
https://www.realtor.ca/real-estate/28100688/37-lawrence-avenue-w-toronto-lawrence-park-south-lawrence-park-south




























