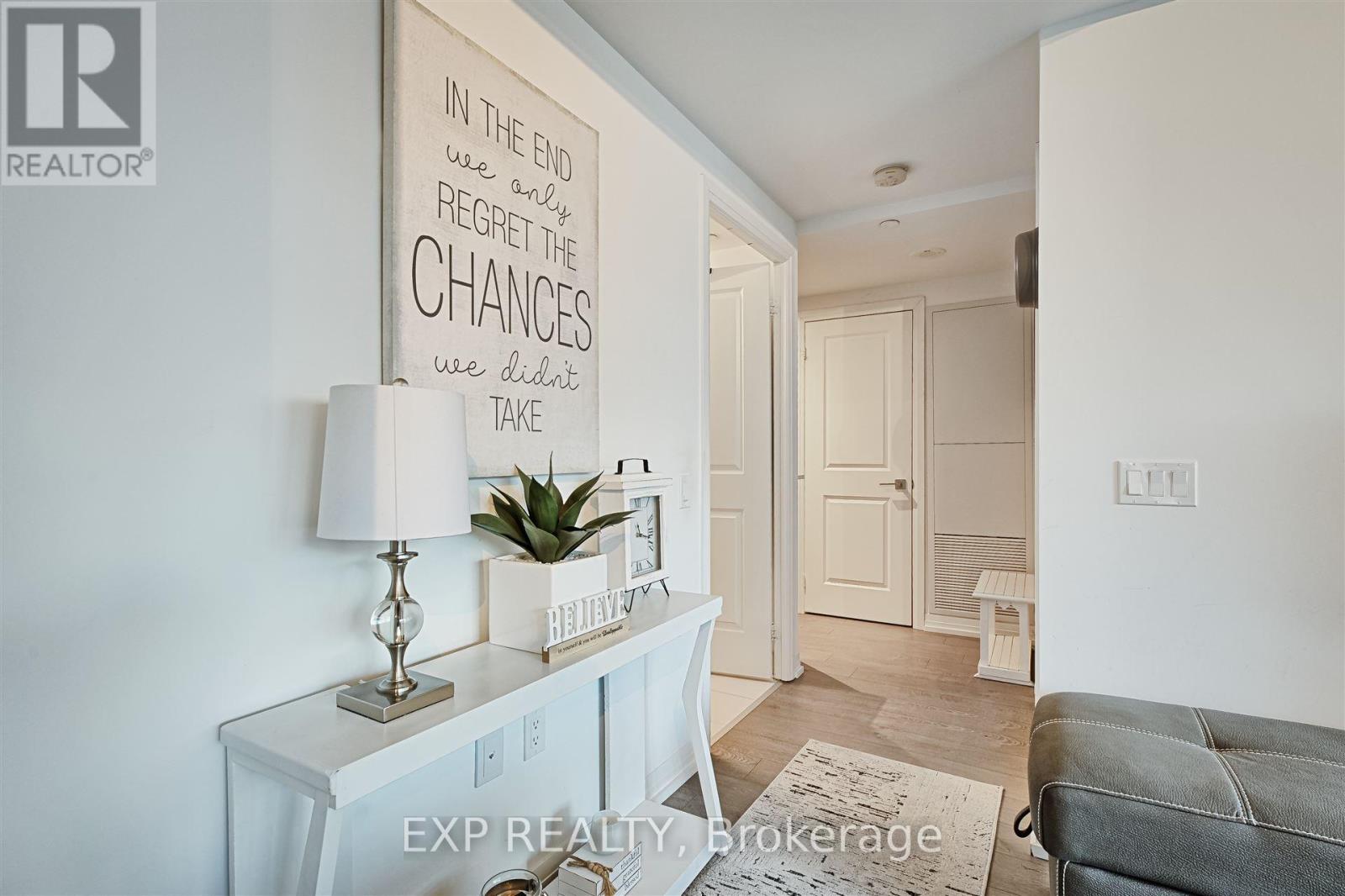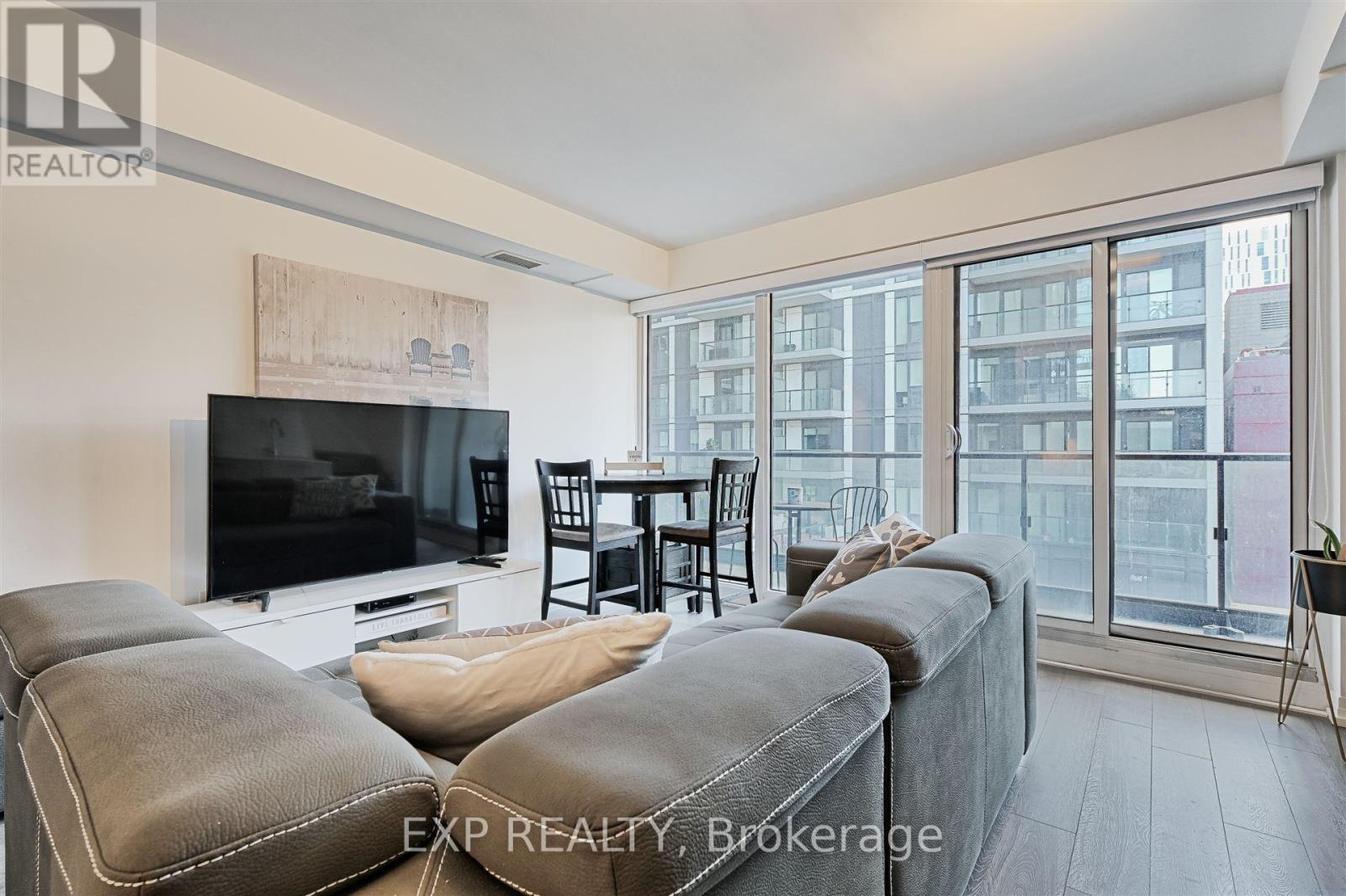609 - 251 Jarvis Street Toronto (Moss Park), Ontario M5B 0C3
2 Bedroom
1 Bathroom
500 - 599 sqft
Central Air Conditioning
Forced Air
$668,900Maintenance, Insurance
$605.50 Monthly
Maintenance, Insurance
$605.50 MonthlyPerfectly situated just steps from Toronto Metropolitan University, the Eaton Centre, Dundas Square, and a variety of shopping and dining options, this modern and open-concept two bedroom condo is downtown living at its finest. Enjoy abundant natural light with floor-to-ceiling windows and luxurious amenities, including a 24-hour concierge, sky rooftop lounge, BBQ stations, party room, study room and more. With the Dundas subway and TTC at your doorstep, city living has never been more convenient. Don't miss out on this incredible opportunity! (id:55499)
Property Details
| MLS® Number | C11927069 |
| Property Type | Single Family |
| Community Name | Moss Park |
| Community Features | Pet Restrictions |
| Features | Balcony, In Suite Laundry |
Building
| Bathroom Total | 1 |
| Bedrooms Above Ground | 2 |
| Bedrooms Total | 2 |
| Amenities | Storage - Locker |
| Appliances | Dishwasher, Dryer, Hood Fan, Microwave, Stove, Washer, Window Coverings, Refrigerator |
| Cooling Type | Central Air Conditioning |
| Exterior Finish | Concrete |
| Flooring Type | Laminate |
| Heating Fuel | Natural Gas |
| Heating Type | Forced Air |
| Size Interior | 500 - 599 Sqft |
| Type | Apartment |
Parking
| Underground |
Land
| Acreage | No |
Rooms
| Level | Type | Length | Width | Dimensions |
|---|---|---|---|---|
| Flat | Living Room | 4.94 m | 4.58 m | 4.94 m x 4.58 m |
| Flat | Dining Room | 4.94 m | 4.58 m | 4.94 m x 4.58 m |
| Flat | Kitchen | 4.94 m | 4.58 m | 4.94 m x 4.58 m |
| Flat | Primary Bedroom | 3.16 m | 2.72 m | 3.16 m x 2.72 m |
| Flat | Bedroom 2 | 2.54 m | 2.49 m | 2.54 m x 2.49 m |
https://www.realtor.ca/real-estate/27810342/609-251-jarvis-street-toronto-moss-park-moss-park
Interested?
Contact us for more information

















