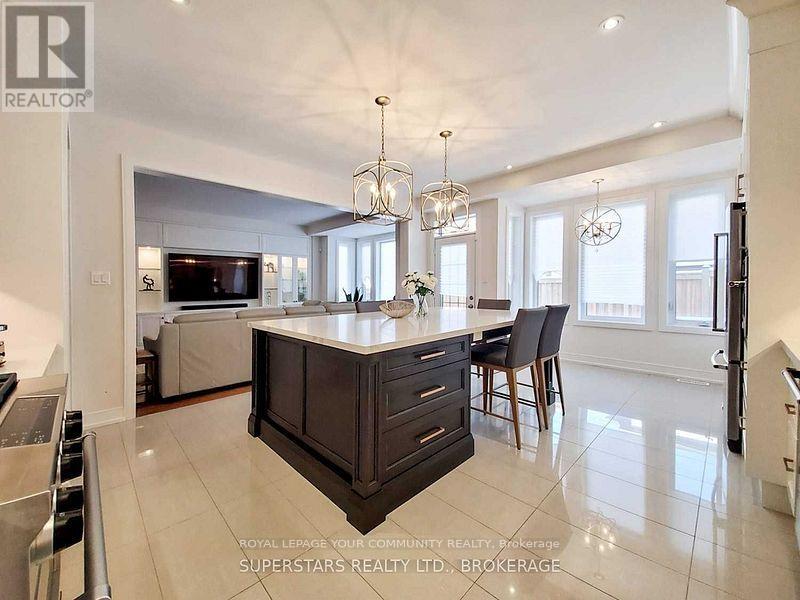4 Bedroom
3 Bathroom
2500 - 3000 sqft
Central Air Conditioning
Forced Air
$3,880 Monthly
Stunning double-car garage with $$$ Upgrades. Hwd Flr W/Iron Pickets, Smooth Ceiling, Pot Lights & Modern Light Fixtures Thru-Out. Gourmet Kitchen w/ W/Topnotch Finishes, Quartz Counter & Extra Large Center Island, Breakfast Bar, High-End S/S Appl, Backsplash, Extended Cabinets w/ W/Undermount Lighting. B/I Shelf In Living Room. 4 Huge Bdrm(9Ft Tray Ceiling In Master), Upgraded Bath & Laundry On 2nd Flr. Long Driveway Can Park 4 Cars. Conveniently Located Right Off Highway 404, Ideally Located In a Friendly Community Close To Schools, Parks, Trails, Shopping, Amenities, & More! (id:55499)
Property Details
|
MLS® Number
|
N12073815 |
|
Property Type
|
Single Family |
|
Community Name
|
Queensville |
|
Parking Space Total
|
6 |
Building
|
Bathroom Total
|
3 |
|
Bedrooms Above Ground
|
4 |
|
Bedrooms Total
|
4 |
|
Age
|
0 To 5 Years |
|
Basement Development
|
Unfinished |
|
Basement Type
|
N/a (unfinished) |
|
Construction Style Attachment
|
Detached |
|
Cooling Type
|
Central Air Conditioning |
|
Exterior Finish
|
Brick |
|
Flooring Type
|
Hardwood, Tile |
|
Foundation Type
|
Concrete |
|
Half Bath Total
|
1 |
|
Heating Fuel
|
Natural Gas |
|
Heating Type
|
Forced Air |
|
Stories Total
|
2 |
|
Size Interior
|
2500 - 3000 Sqft |
|
Type
|
House |
|
Utility Water
|
Municipal Water |
Parking
Land
|
Acreage
|
No |
|
Sewer
|
Sanitary Sewer |
|
Size Depth
|
90 Ft ,2 In |
|
Size Frontage
|
38 Ft ,10 In |
|
Size Irregular
|
38.9 X 90.2 Ft |
|
Size Total Text
|
38.9 X 90.2 Ft |
Rooms
| Level |
Type |
Length |
Width |
Dimensions |
|
Second Level |
Primary Bedroom |
5.46 m |
4.57 m |
5.46 m x 4.57 m |
|
Second Level |
Bedroom 2 |
3.81 m |
3.45 m |
3.81 m x 3.45 m |
|
Second Level |
Bedroom 3 |
3.76 m |
3.25 m |
3.76 m x 3.25 m |
|
Second Level |
Bedroom 4 |
3.81 m |
3.2 m |
3.81 m x 3.2 m |
|
Second Level |
Laundry Room |
1.7 m |
1.52 m |
1.7 m x 1.52 m |
|
Ground Level |
Living Room |
5.46 m |
3.81 m |
5.46 m x 3.81 m |
|
Ground Level |
Dining Room |
3.81 m |
3.35 m |
3.81 m x 3.35 m |
|
Ground Level |
Kitchen |
6.48 m |
4.57 m |
6.48 m x 4.57 m |
https://www.realtor.ca/real-estate/28147683/106-walter-english-drive-east-gwillimbury-queensville-queensville

















