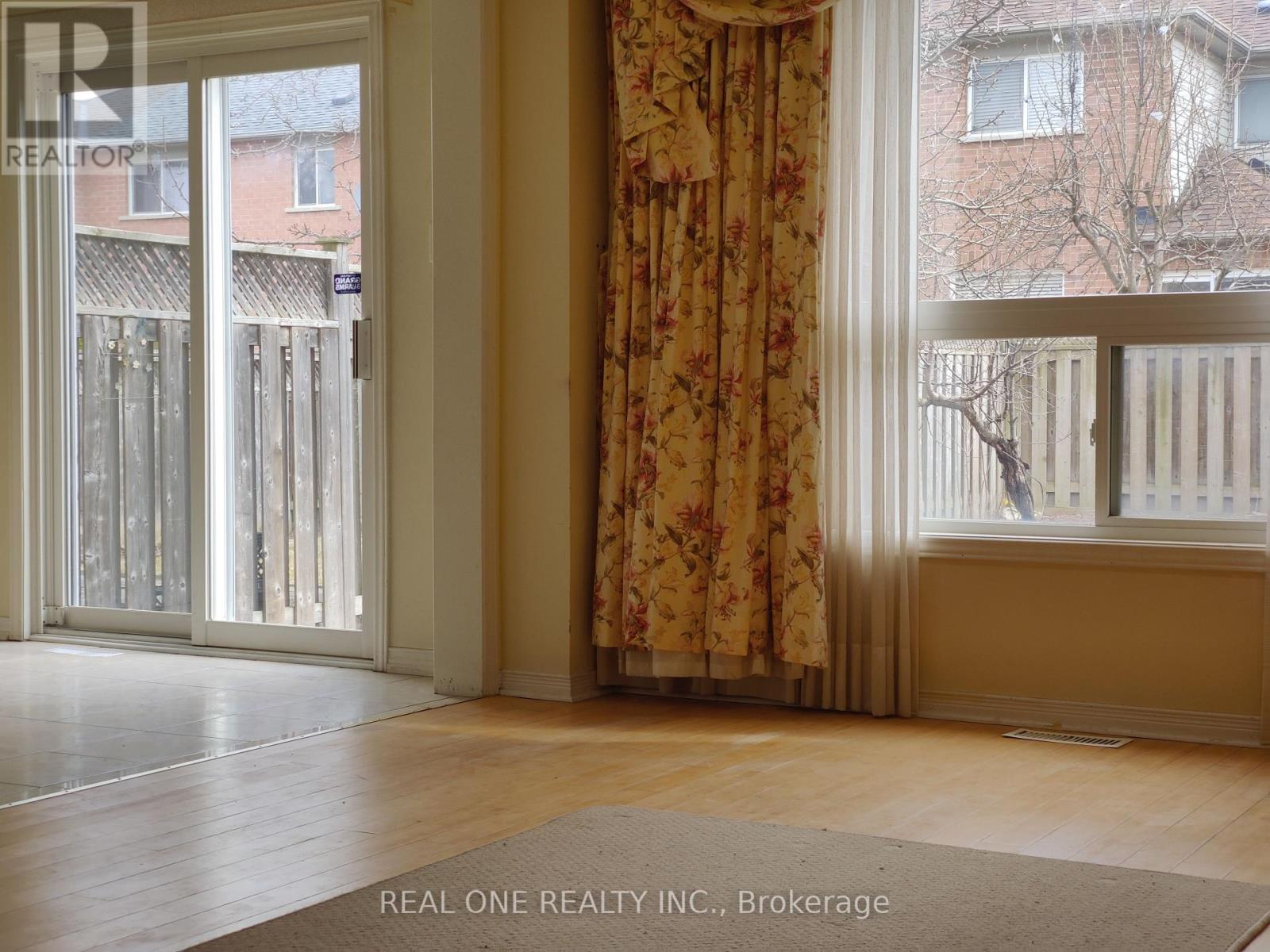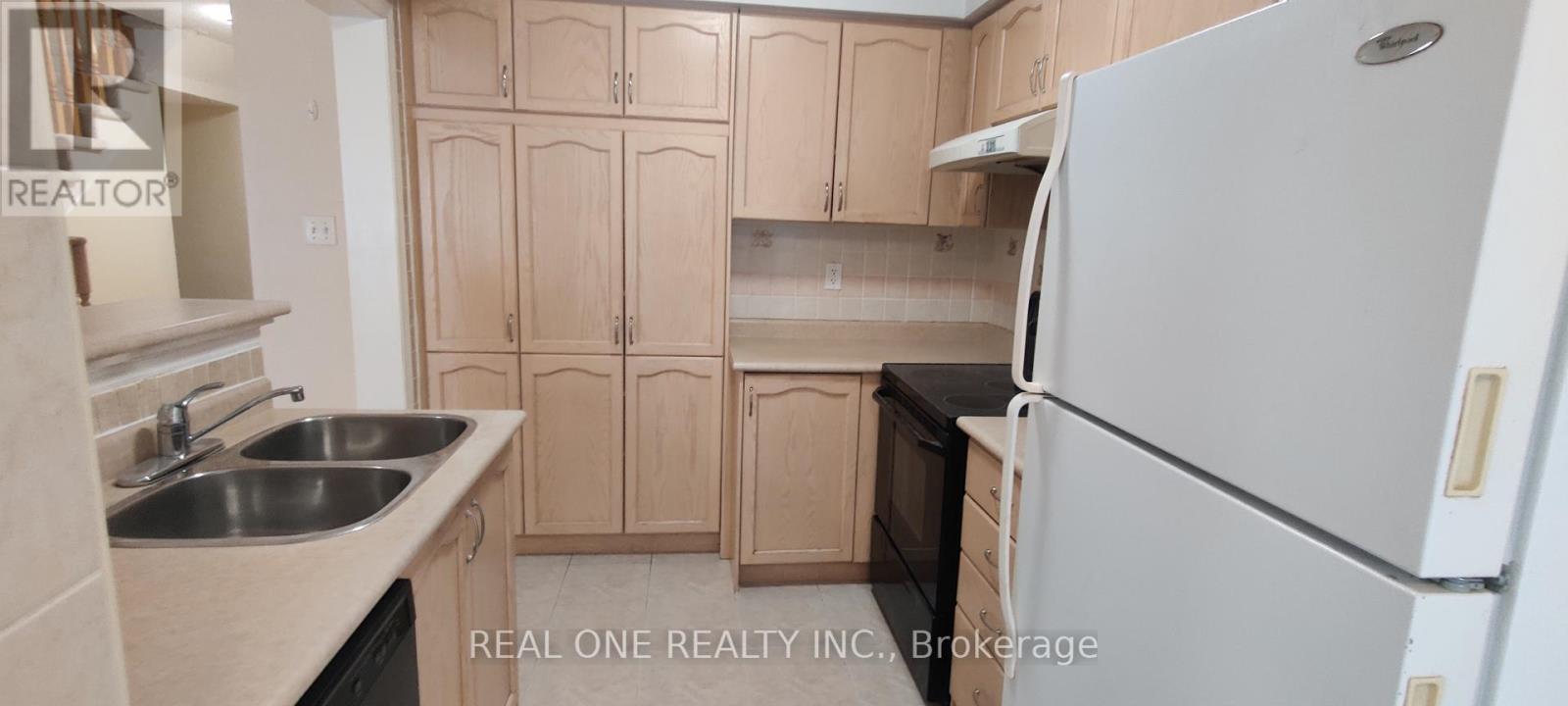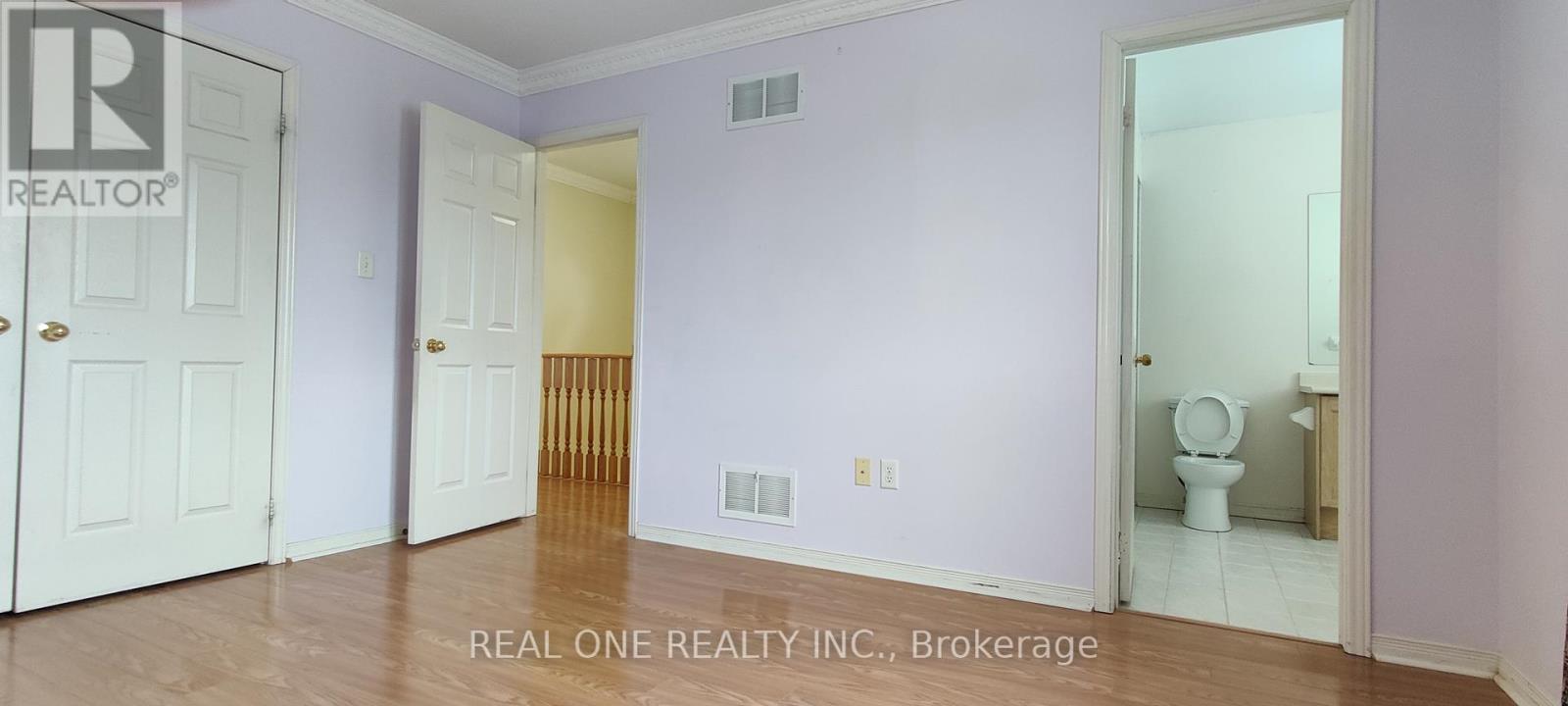45 Devonwood Drive Markham (Berczy), Ontario L6C 3A7
3 Bedroom
3 Bathroom
Central Air Conditioning
Forced Air
$3,390 Monthly
Great Location. Top Ranked Schools: Stonebridge P.S & Pierre Trudeau H.S. Spacious and Bright 3 Bedroom semi-detached, New wood floor on second floor, Beautiful crown moldings on main floor and second floor, Just Steps Away Parks, Trails, Schools, Bus And All Amenities; Must See !! (id:55499)
Property Details
| MLS® Number | N12073874 |
| Property Type | Single Family |
| Community Name | Berczy |
| Parking Space Total | 2 |
Building
| Bathroom Total | 3 |
| Bedrooms Above Ground | 3 |
| Bedrooms Total | 3 |
| Appliances | Water Heater, Dishwasher, Dryer, Stove, Washer, Window Coverings, Refrigerator |
| Basement Development | Partially Finished |
| Basement Type | N/a (partially Finished) |
| Construction Style Attachment | Semi-detached |
| Cooling Type | Central Air Conditioning |
| Exterior Finish | Brick |
| Flooring Type | Hardwood, Ceramic, Carpeted, Wood |
| Foundation Type | Concrete |
| Half Bath Total | 1 |
| Heating Fuel | Natural Gas |
| Heating Type | Forced Air |
| Stories Total | 2 |
| Type | House |
| Utility Water | Municipal Water |
Parking
| Garage |
Land
| Acreage | No |
| Sewer | Sanitary Sewer |
| Size Depth | 98.43 M |
| Size Frontage | 24.61 M |
| Size Irregular | 24.61 X 98.43 M |
| Size Total Text | 24.61 X 98.43 M |
Rooms
| Level | Type | Length | Width | Dimensions |
|---|---|---|---|---|
| Second Level | Primary Bedroom | 3.9 m | 3.35 m | 3.9 m x 3.35 m |
| Second Level | Bedroom 2 | 4.49 m | 2.97 m | 4.49 m x 2.97 m |
| Second Level | Bedroom 3 | 3.4 m | 2.74 m | 3.4 m x 2.74 m |
| Basement | Recreational, Games Room | Measurements not available | ||
| Main Level | Living Room | 5.33 m | 3.29 m | 5.33 m x 3.29 m |
| Main Level | Dining Room | 5.33 m | 3.29 m | 5.33 m x 3.29 m |
| Main Level | Kitchen | 2.83 m | 2.44 m | 2.83 m x 2.44 m |
| Main Level | Eating Area | 2.59 m | 2.44 m | 2.59 m x 2.44 m |
https://www.realtor.ca/real-estate/28147690/45-devonwood-drive-markham-berczy-berczy
Interested?
Contact us for more information

















