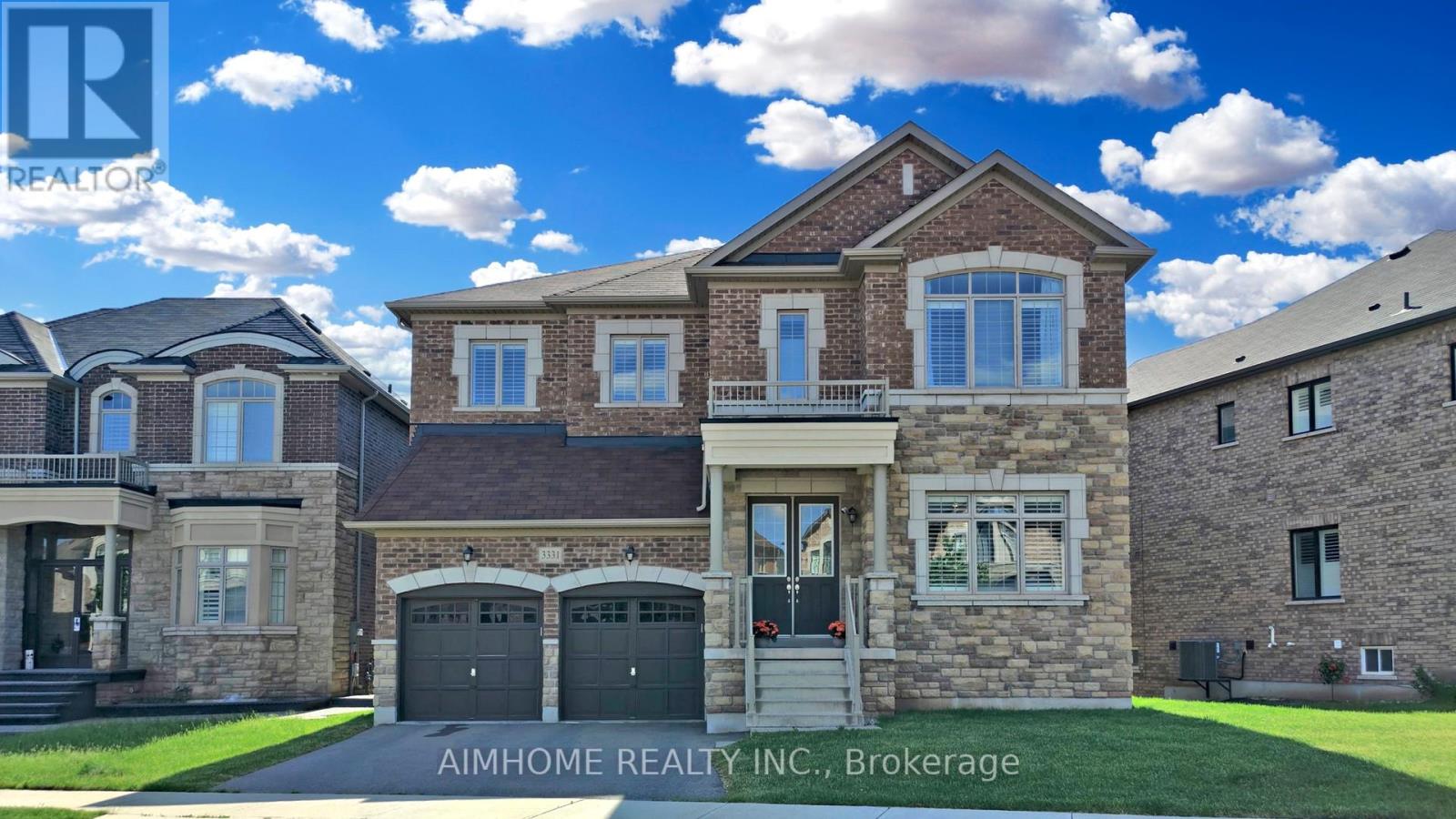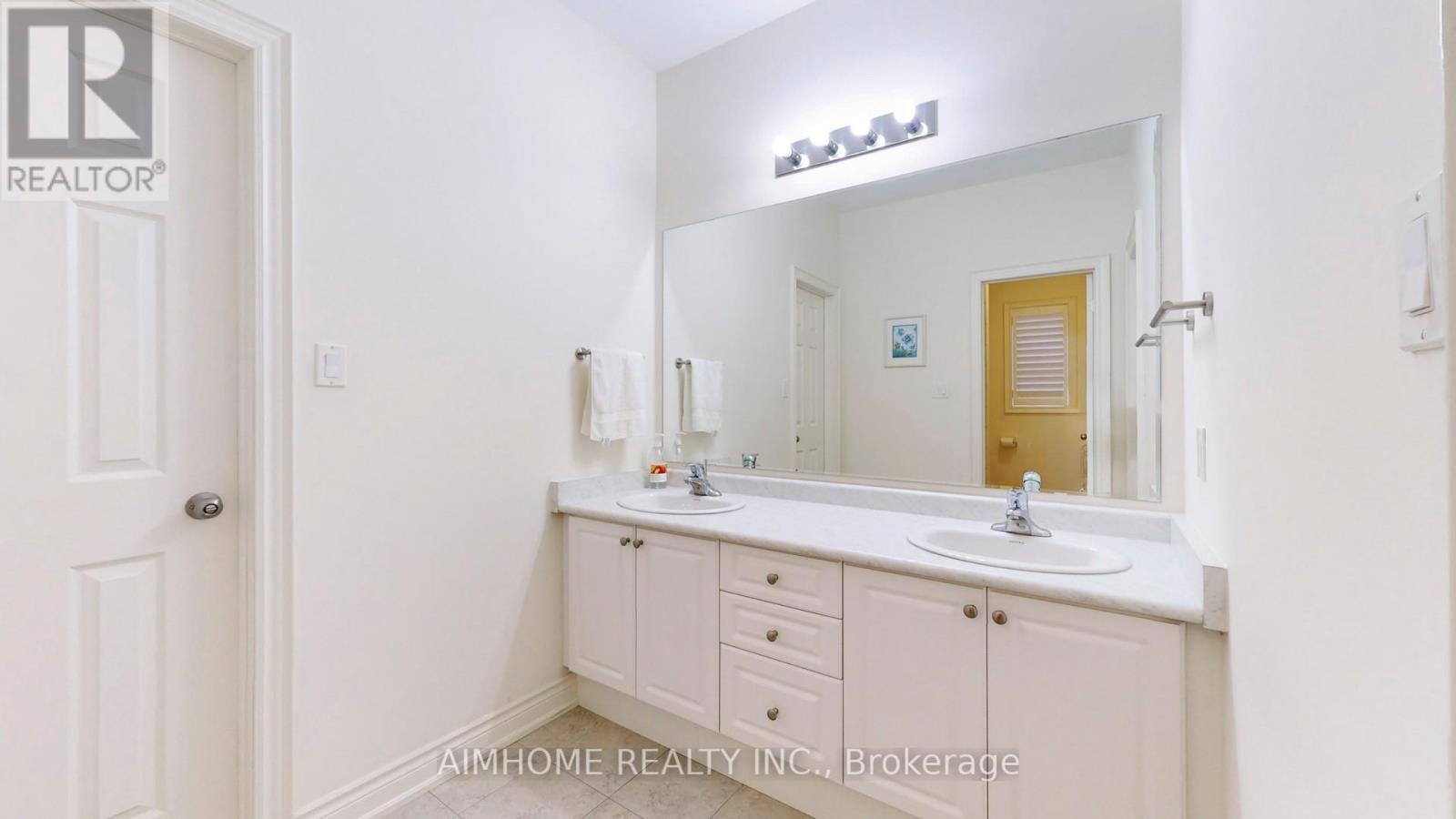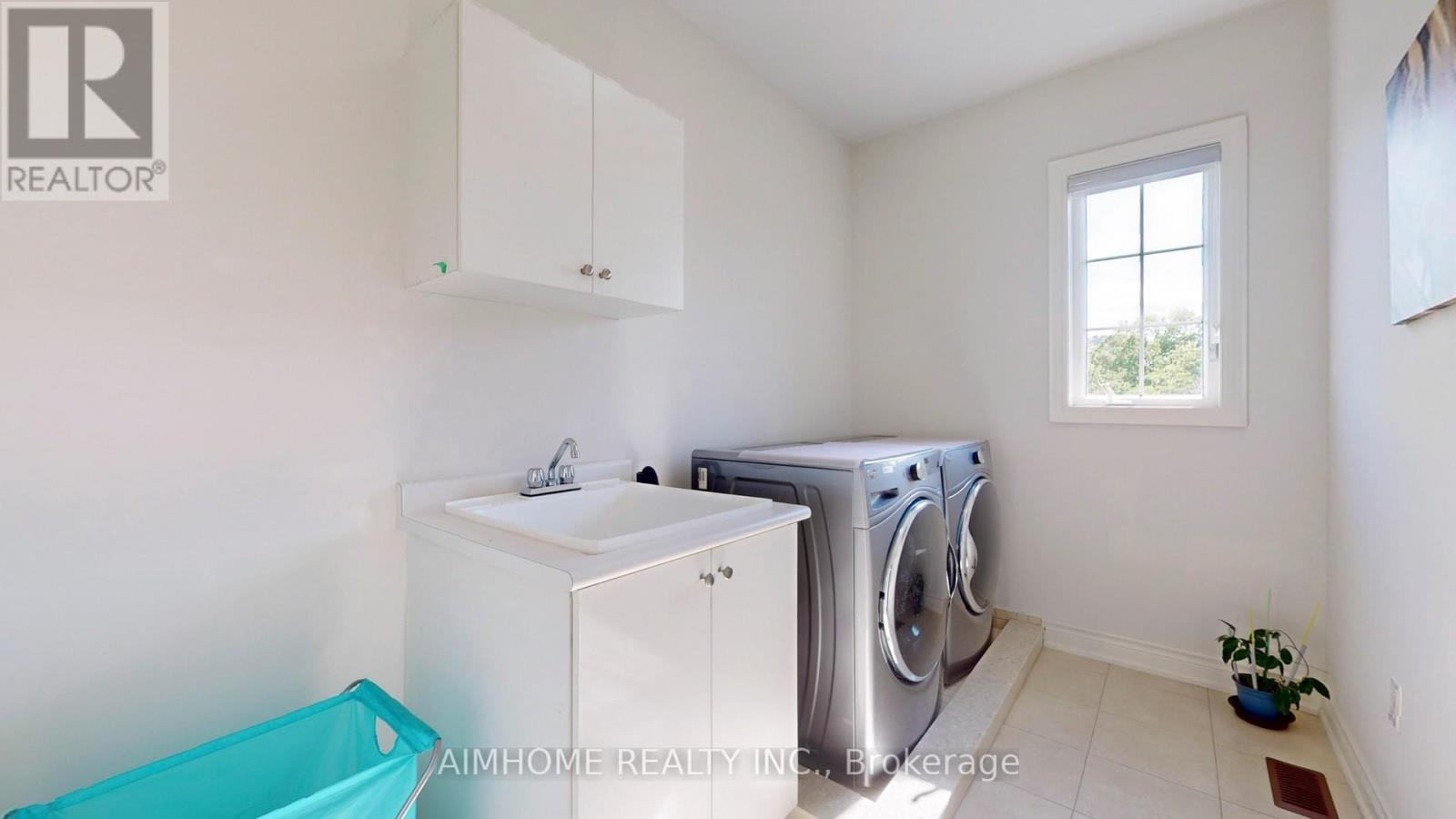5 Bedroom
4 Bathroom
3500 - 5000 sqft
Fireplace
Central Air Conditioning
Forced Air
$6,350 Monthly
Conveniently Located Near Shopping Malls, Restaurants, Schools, Public Transportation, Parks And Community Centre, On A Quite And Safe Crescent, This House Has Five Spacious And Bright Bedrooms; Family Room, Breakfast Room, Master Bedroom, 2nd Bedroom And Walk-Out Basement All Facing Ravine With Stunning Views; Office/Study Room On Main Floor; Hardwood Floor Throughout; 10 Feet Ceiling On Main Floor And 9 Feet On 2nd Floor; Walk-Out Basement Has Lots Of Storage And Exercise Space; Two Parks, Sport Fields, Elementary School And Trails In This Kids-Friendly Community; Furniture Optional For Tenant's Convenience; Ideal Residential Place For Families Enjoying Work-Life And City-Nature Balance! Professional Lawn Care Included (id:55499)
Property Details
|
MLS® Number
|
W11985145 |
|
Property Type
|
Single Family |
|
Community Name
|
1010 - JM Joshua Meadows |
|
Amenities Near By
|
Park, Schools |
|
Community Features
|
School Bus |
|
Features
|
Ravine, Carpet Free |
|
Parking Space Total
|
4 |
|
View Type
|
View |
Building
|
Bathroom Total
|
4 |
|
Bedrooms Above Ground
|
5 |
|
Bedrooms Total
|
5 |
|
Age
|
6 To 15 Years |
|
Appliances
|
Garage Door Opener Remote(s), Furniture |
|
Basement Development
|
Unfinished |
|
Basement Features
|
Walk Out |
|
Basement Type
|
N/a (unfinished) |
|
Construction Style Attachment
|
Detached |
|
Cooling Type
|
Central Air Conditioning |
|
Exterior Finish
|
Brick, Stone |
|
Fireplace Present
|
Yes |
|
Flooring Type
|
Hardwood |
|
Foundation Type
|
Block |
|
Half Bath Total
|
1 |
|
Heating Fuel
|
Natural Gas |
|
Heating Type
|
Forced Air |
|
Stories Total
|
2 |
|
Size Interior
|
3500 - 5000 Sqft |
|
Type
|
House |
|
Utility Water
|
Municipal Water |
Parking
Land
|
Acreage
|
No |
|
Fence Type
|
Fenced Yard |
|
Land Amenities
|
Park, Schools |
|
Sewer
|
Sanitary Sewer |
|
Size Depth
|
125 Ft ,8 In |
|
Size Frontage
|
67 Ft ,4 In |
|
Size Irregular
|
67.4 X 125.7 Ft ; Irregular |
|
Size Total Text
|
67.4 X 125.7 Ft ; Irregular |
Rooms
| Level |
Type |
Length |
Width |
Dimensions |
|
Second Level |
Bedroom 4 |
15.11 m |
12 m |
15.11 m x 12 m |
|
Second Level |
Bedroom 5 |
13.2 m |
12.8 m |
13.2 m x 12.8 m |
|
Second Level |
Primary Bedroom |
17.1 m |
14.6 m |
17.1 m x 14.6 m |
|
Second Level |
Bedroom 2 |
15 m |
12.3 m |
15 m x 12.3 m |
|
Second Level |
Bedroom 3 |
13.11 m |
12 m |
13.11 m x 12 m |
|
Main Level |
Living Room |
13.4 m |
13.2 m |
13.4 m x 13.2 m |
|
Main Level |
Dining Room |
17.2 m |
13.4 m |
17.2 m x 13.4 m |
|
Main Level |
Eating Area |
16.1 m |
13 m |
16.1 m x 13 m |
|
Main Level |
Office |
12 m |
10 m |
12 m x 10 m |
|
Main Level |
Family Room |
17.11 m |
14.4 m |
17.11 m x 14.4 m |
|
Main Level |
Kitchen |
16.8 m |
8.4 m |
16.8 m x 8.4 m |
https://www.realtor.ca/real-estate/27945088/3331-meadow-marsh-crescent-oakville-1010-jm-joshua-meadows-1010-jm-joshua-meadows










































