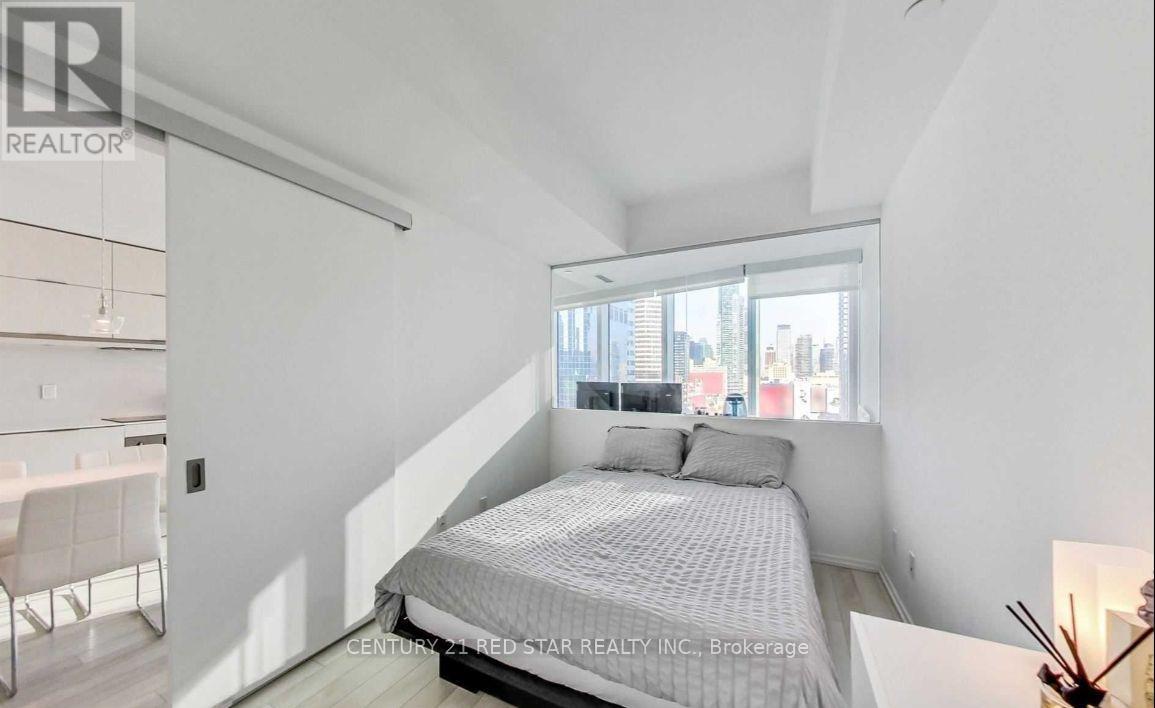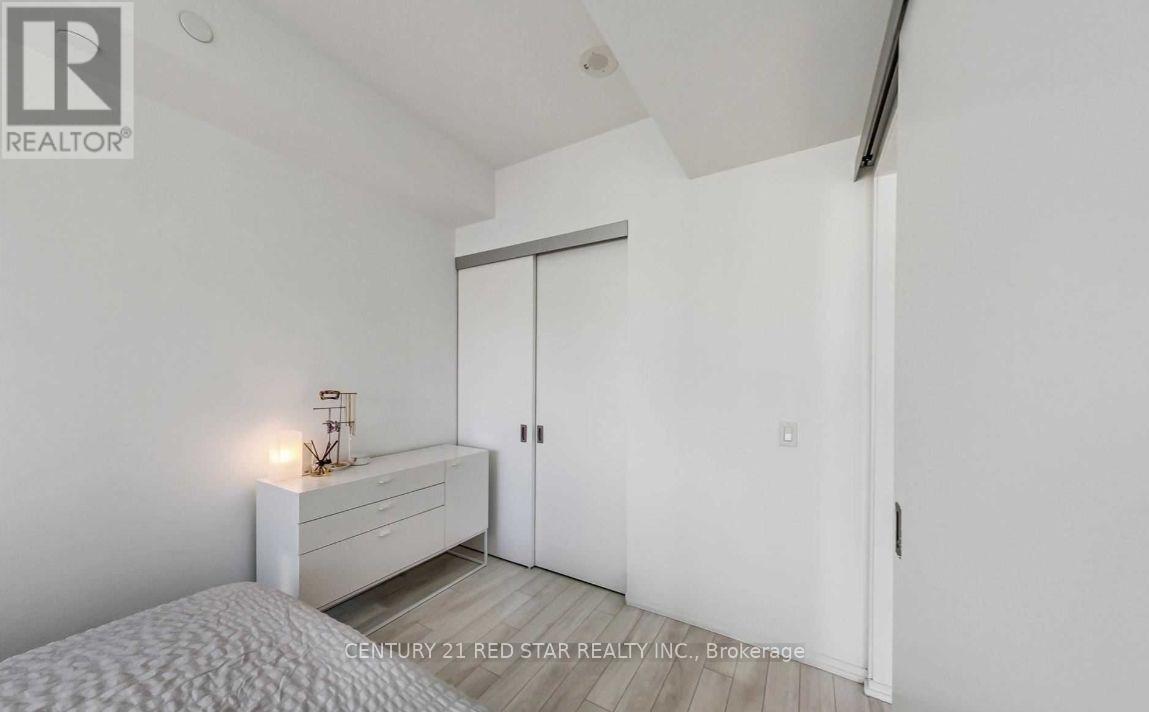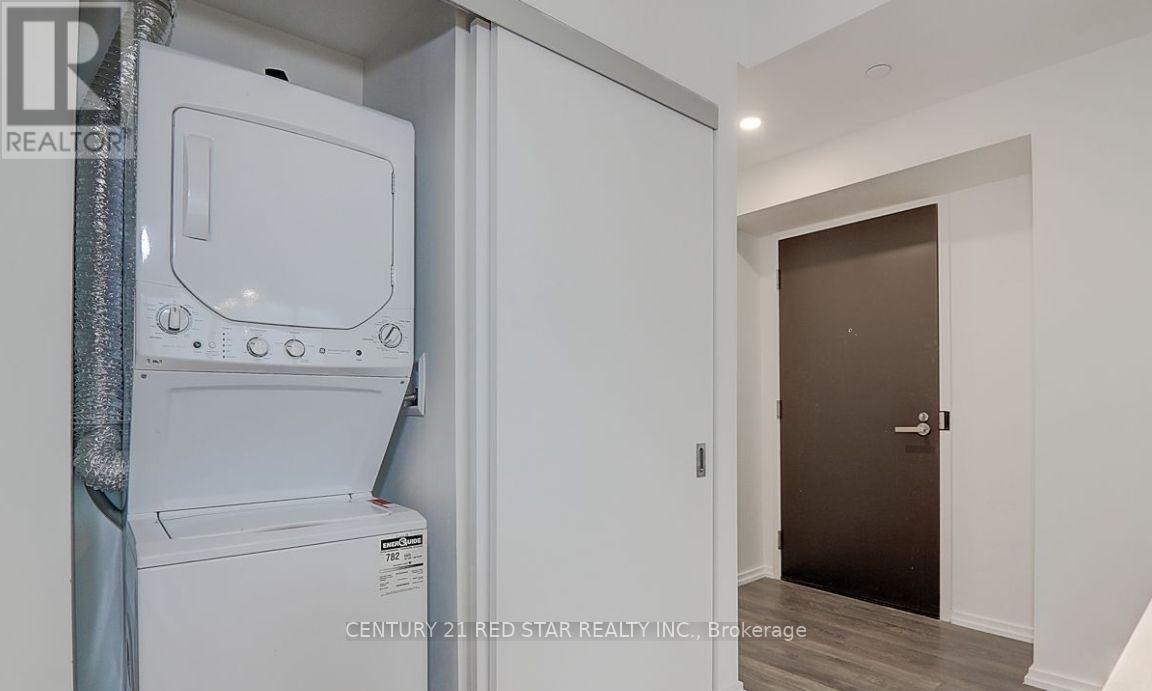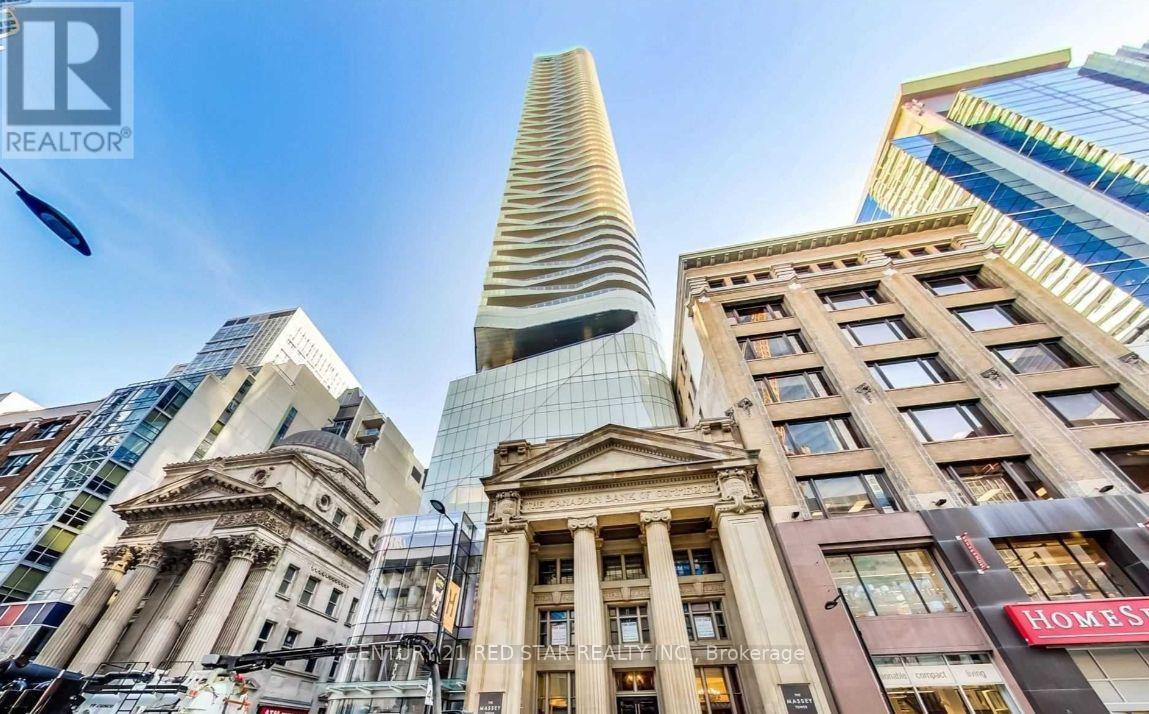1514 - 197 Yonge Street Toronto (Church-Yonge Corridor), Ontario M5B 1M4
$595,000Maintenance, Heat, Water, Common Area Maintenance, Insurance
$631.27 Monthly
Maintenance, Heat, Water, Common Area Maintenance, Insurance
$631.27 MonthlyBright and Spacious 1+Den in Prestigious Massey Tower! Welcome to this beautiful, sun-filled 1-bedroom + den in the iconic Massey Tower, offering a sleek, modern design and an unbeatable downtown Toronto location. Unit Highlights: Smooth-finished ceilings and laminate flooring throughout. Floor-to-ceiling windows with stunning city, unobstructed Dundas Square views. European - style kitchen with built-in appliances and center island. Airy, open-concept layout for comfortable living. Two lockers included for added convenience. Building Amenities: Guest suites, lounge, juice bar, rain room, sauna, gym, and more! Prime Downtown Location - Steps to Eaton Centre, TTC, TMU (Ryerson), UFT, Financial and Entertainment District, top restaurants, shops, and more! A perfect blend of luxury, convenience, and breathtaking viewsdont miss this incredible opportunity! (id:55499)
Property Details
| MLS® Number | C12054078 |
| Property Type | Single Family |
| Community Name | Church-Yonge Corridor |
| Amenities Near By | Hospital, Park, Public Transit, Schools |
| Community Features | Pet Restrictions, Community Centre |
| Features | Carpet Free, Sauna |
Building
| Bathroom Total | 1 |
| Bedrooms Above Ground | 1 |
| Bedrooms Below Ground | 1 |
| Bedrooms Total | 2 |
| Amenities | Security/concierge, Exercise Centre, Recreation Centre, Sauna, Visitor Parking, Storage - Locker |
| Appliances | Oven - Built-in, Cooktop, Dishwasher, Dryer, Microwave, Oven, Washer, Refrigerator |
| Cooling Type | Central Air Conditioning |
| Exterior Finish | Concrete |
| Flooring Type | Laminate |
| Heating Fuel | Natural Gas |
| Heating Type | Forced Air |
| Size Interior | 600 - 699 Sqft |
| Type | Apartment |
Parking
| Underground | |
| No Garage |
Land
| Acreage | No |
| Land Amenities | Hospital, Park, Public Transit, Schools |
Rooms
| Level | Type | Length | Width | Dimensions |
|---|---|---|---|---|
| Main Level | Living Room | 7.16 m | 3.32 m | 7.16 m x 3.32 m |
| Main Level | Dining Room | 7.16 m | 3.32 m | 7.16 m x 3.32 m |
| Main Level | Bedroom | 3.5 m | 2.5 m | 3.5 m x 2.5 m |
| Main Level | Den | 2.6 m | 1.3 m | 2.6 m x 1.3 m |
Interested?
Contact us for more information






















