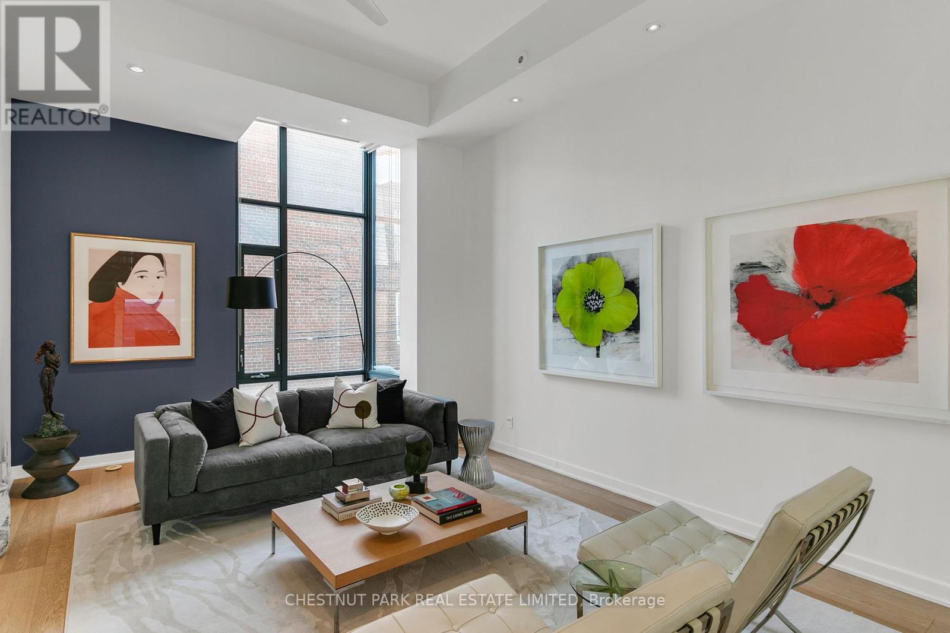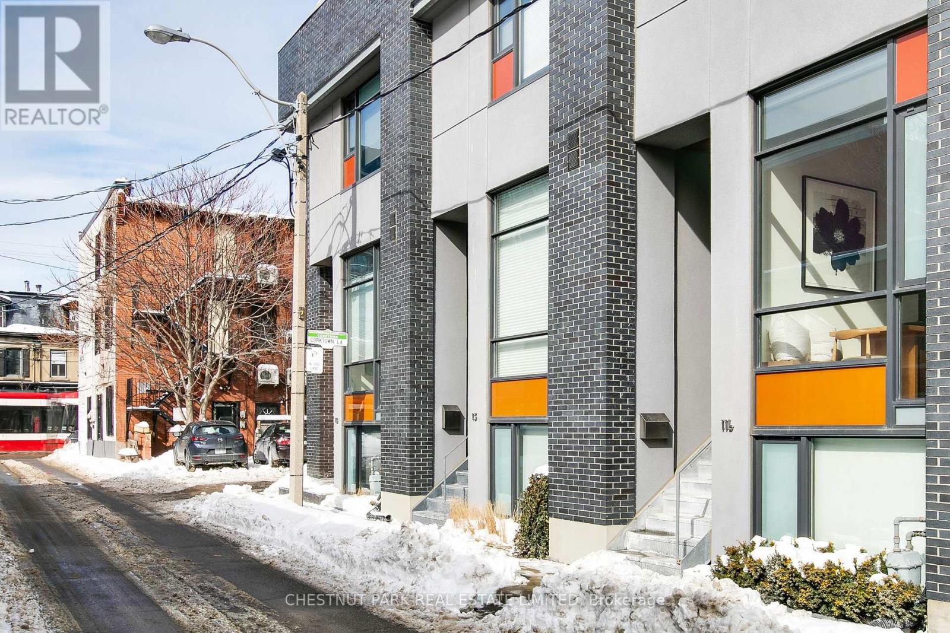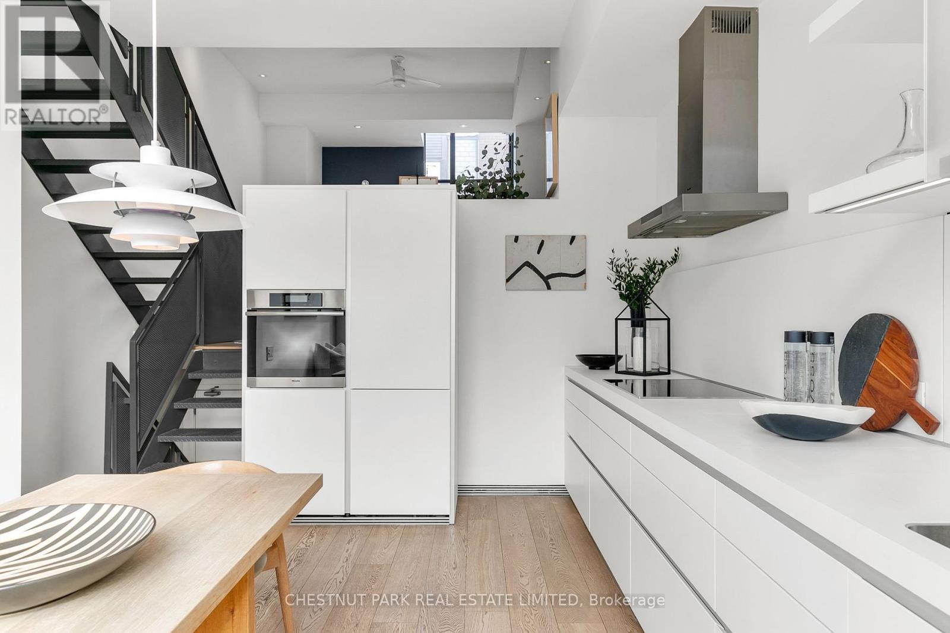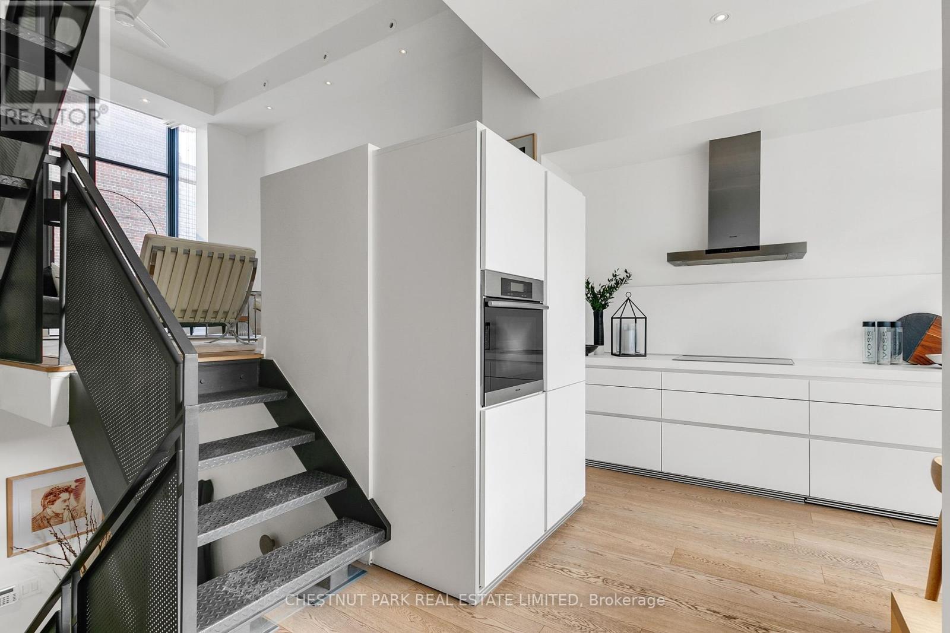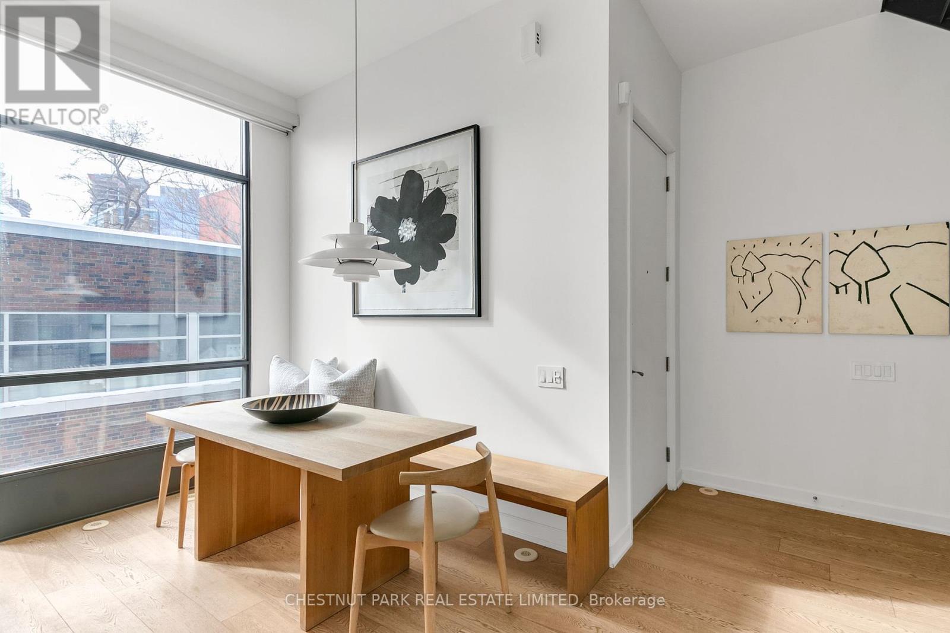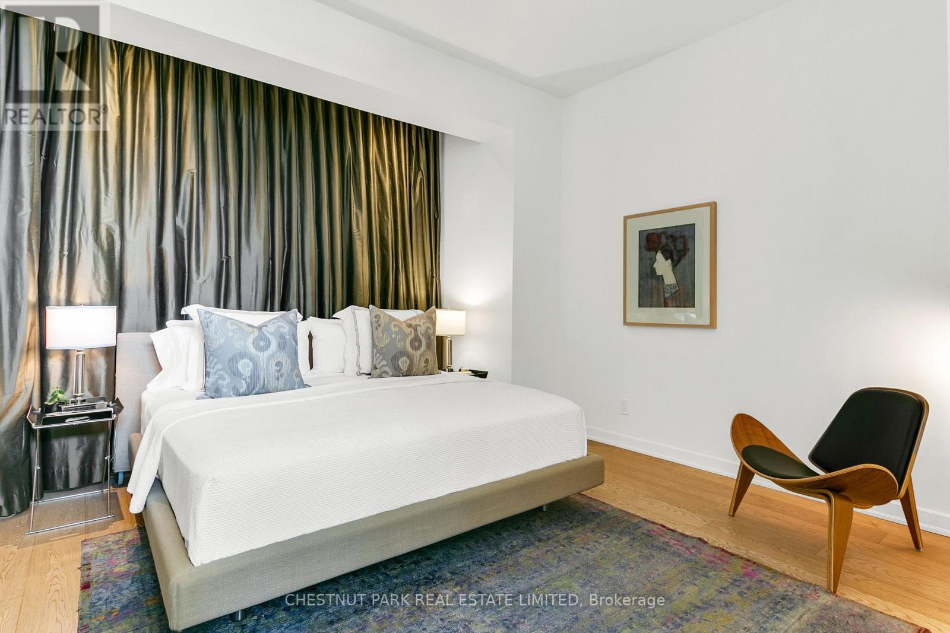11b Gilead Place Toronto (Moss Park), Ontario M5A 3C8
3 Bedroom
3 Bathroom
1500 - 2000 sqft
Central Air Conditioning
Forced Air
$1,850,000
Modern freehold townhouse. Timeless design, central location. Bright and open, high ceilings, flexible plan. Perfect for entertaining. 3 bedrooms, den/family room, beautiful bulthaup kitchen, engineered oak flooring. Open metal staircase, skylight, large rooftop terrace with barbecue outlet, skyline views. 1871 sq ft on 4 levels. Garage parking. Vibrant downtown neighbourhood. Close to the financial core, distillery district, and Corktown common. (id:55499)
Open House
This property has open houses!
April
20
Sunday
Starts at:
2:00 pm
Ends at:4:00 pm
Property Details
| MLS® Number | C11985533 |
| Property Type | Single Family |
| Community Name | Moss Park |
| Parking Space Total | 1 |
Building
| Bathroom Total | 3 |
| Bedrooms Above Ground | 3 |
| Bedrooms Total | 3 |
| Age | 16 To 30 Years |
| Appliances | Water Heater - Tankless, Blinds, Cooktop, Dishwasher, Dryer, Garage Door Opener, Oven, Washer, Refrigerator |
| Basement Development | Finished |
| Basement Features | Walk Out |
| Basement Type | N/a (finished) |
| Construction Style Attachment | Attached |
| Cooling Type | Central Air Conditioning |
| Exterior Finish | Brick, Stucco |
| Flooring Type | Hardwood |
| Foundation Type | Concrete |
| Half Bath Total | 1 |
| Heating Fuel | Natural Gas |
| Heating Type | Forced Air |
| Stories Total | 3 |
| Size Interior | 1500 - 2000 Sqft |
| Type | Row / Townhouse |
| Utility Water | Municipal Water |
Parking
| Garage |
Land
| Acreage | No |
| Sewer | Sanitary Sewer |
| Size Depth | 42 Ft ,6 In |
| Size Frontage | 16 Ft ,2 In |
| Size Irregular | 16.2 X 42.5 Ft |
| Size Total Text | 16.2 X 42.5 Ft |
Rooms
| Level | Type | Length | Width | Dimensions |
|---|---|---|---|---|
| Second Level | Primary Bedroom | 4.19 m | 3.81 m | 4.19 m x 3.81 m |
| Second Level | Bedroom 2 | 2.84 m | 3.76 m | 2.84 m x 3.76 m |
| Lower Level | Bedroom 3 | 3.53 m | 4.57 m | 3.53 m x 4.57 m |
| Main Level | Living Room | 6.76 m | 4.57 m | 6.76 m x 4.57 m |
| Main Level | Dining Room | 6.76 m | 4.57 m | 6.76 m x 4.57 m |
| Main Level | Kitchen | 4.8 m | 3.05 m | 4.8 m x 3.05 m |
| Upper Level | Den | 3.2 m | 3.51 m | 3.2 m x 3.51 m |
https://www.realtor.ca/real-estate/27945651/11b-gilead-place-toronto-moss-park-moss-park
Interested?
Contact us for more information

