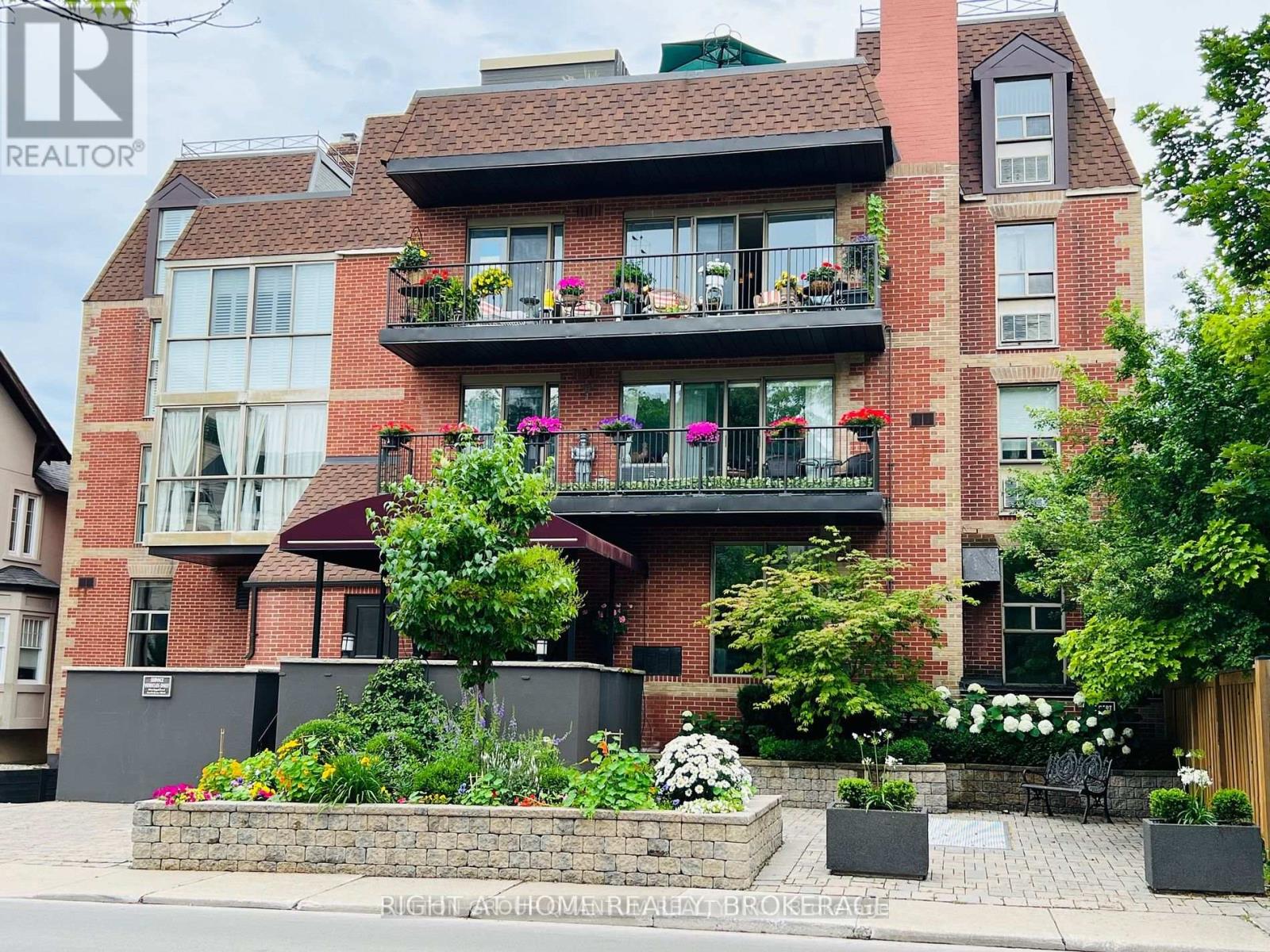2 Bedroom
2 Bathroom
1200 - 1399 sqft
Fireplace
Heat Pump
$4,000 Monthly
Prime Location Alert! Nestled in the heart of Old Oakville, this boutique building has only 12 units, Lounge Area And Roof Terrace! The 1255 sq. ft. suite offers a welcoming living space complete with a fireplace. Two generously sized bedrooms and two full bathrooms provide comfort and convenience, complemented by two parking spaces. A charming solarium with exposed brick and floor-to-ceiling windows can serve as a dining area, office, or sunroom. The unit has undergone a complete transformation, featuring a contemporary white kitchen with backsplash & new S/S appliances. Modern touches like pot lights, laminate flooring, new door trim, 5" baseboards, and Decora electrical switches enhance the aesthetic. Take leisurely strolls to Lakeshore shops, top-notch restaurants, lakeside trails, Oakville Trafalgar Community Centre, Oakville Centre for the Performing Arts, and the library - all just steps away! (id:55499)
Property Details
|
MLS® Number
|
W12054188 |
|
Property Type
|
Single Family |
|
Community Name
|
1013 - OO Old Oakville |
|
Amenities Near By
|
Marina, Park, Public Transit, Schools |
|
Community Features
|
Pet Restrictions, Community Centre |
|
Parking Space Total
|
2 |
Building
|
Bathroom Total
|
2 |
|
Bedrooms Above Ground
|
2 |
|
Bedrooms Total
|
2 |
|
Age
|
16 To 30 Years |
|
Amenities
|
Separate Electricity Meters, Storage - Locker |
|
Exterior Finish
|
Brick |
|
Fireplace Present
|
Yes |
|
Flooring Type
|
Laminate, Tile |
|
Heating Fuel
|
Electric |
|
Heating Type
|
Heat Pump |
|
Size Interior
|
1200 - 1399 Sqft |
|
Type
|
Apartment |
Parking
Land
|
Acreage
|
No |
|
Land Amenities
|
Marina, Park, Public Transit, Schools |
Rooms
| Level |
Type |
Length |
Width |
Dimensions |
|
Main Level |
Kitchen |
4.08 m |
2.77 m |
4.08 m x 2.77 m |
|
Main Level |
Dining Room |
2.77 m |
2.2 m |
2.77 m x 2.2 m |
|
Main Level |
Living Room |
5.52 m |
3.23 m |
5.52 m x 3.23 m |
|
Main Level |
Solarium |
4.51 m |
2.59 m |
4.51 m x 2.59 m |
|
Main Level |
Primary Bedroom |
4.27 m |
2.2 m |
4.27 m x 2.2 m |
|
Main Level |
Bedroom 2 |
2.57 m |
2.47 m |
2.57 m x 2.47 m |
|
Main Level |
Laundry Room |
2.47 m |
1.52 m |
2.47 m x 1.52 m |
|
Main Level |
Bathroom |
2.44 m |
1.22 m |
2.44 m x 1.22 m |
|
Main Level |
Bathroom |
1.83 m |
1.52 m |
1.83 m x 1.52 m |
https://www.realtor.ca/real-estate/28102454/204-162-reynolds-street-oakville-1013-oo-old-oakville-1013-oo-old-oakville










