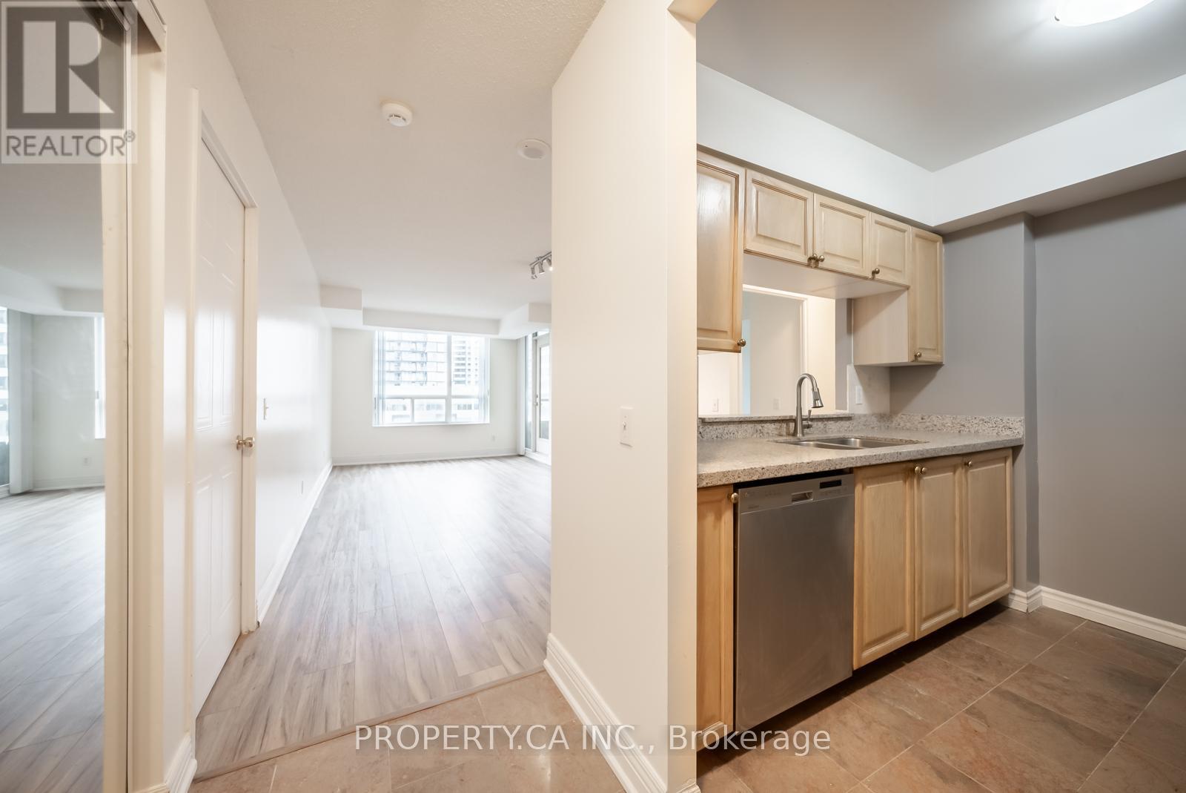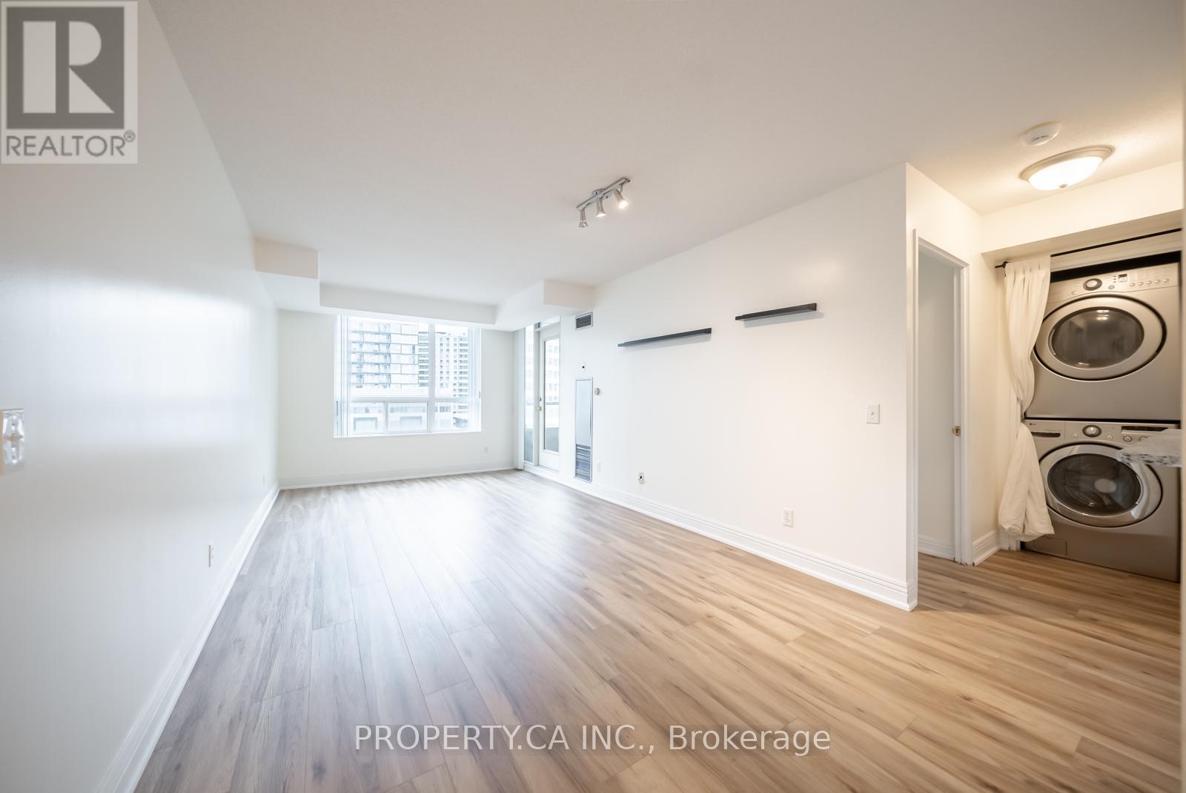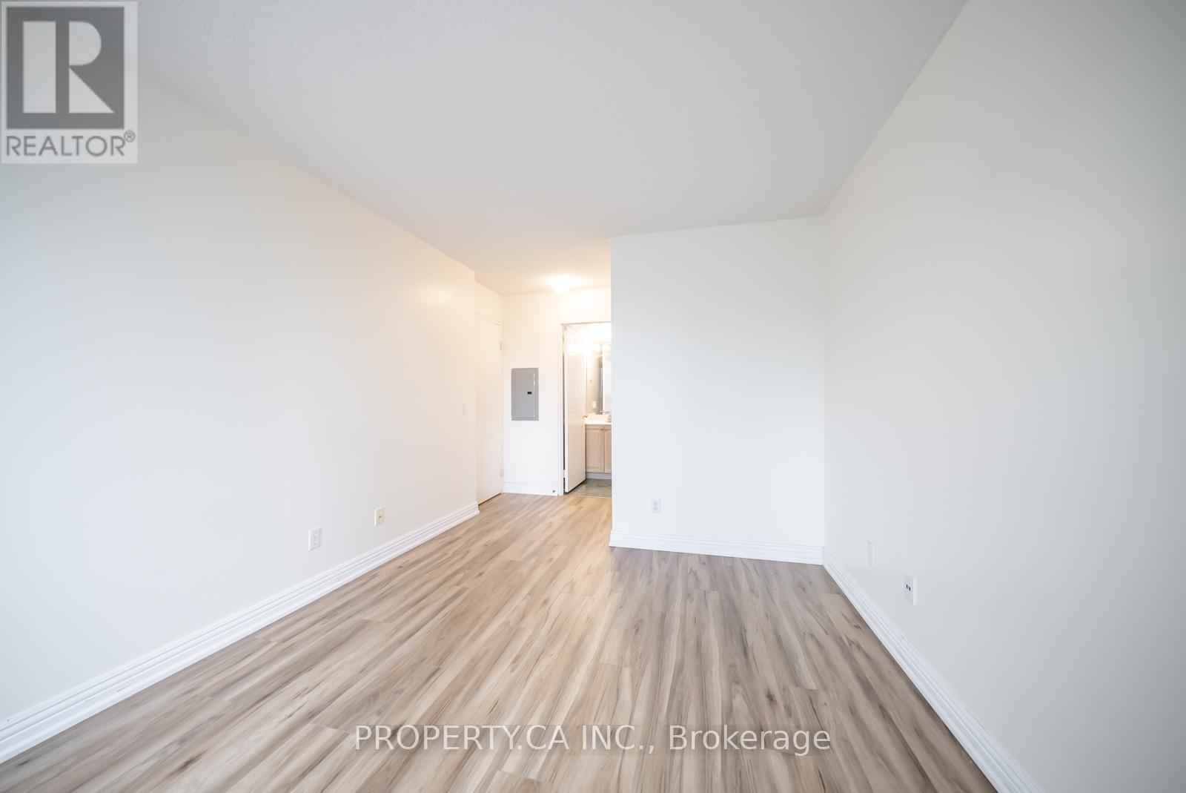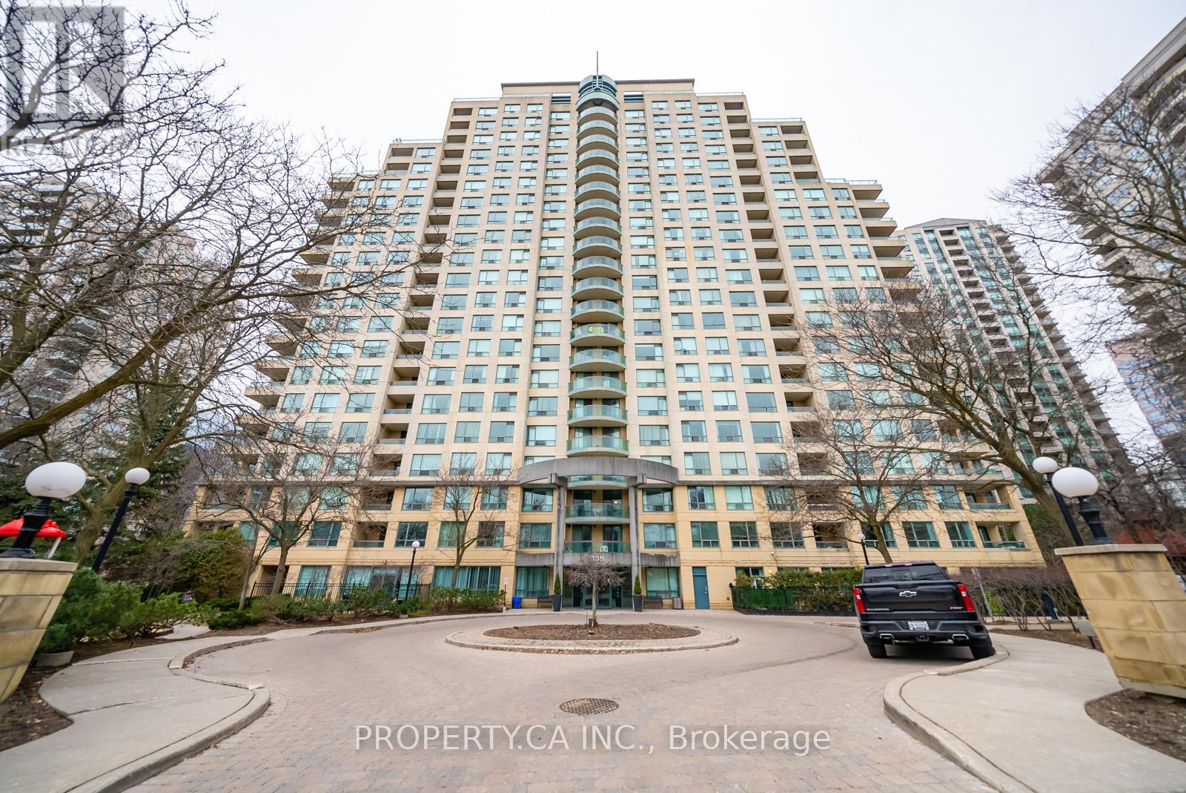2 Bedroom
2 Bathroom
800 - 899 sqft
Central Air Conditioning
Forced Air
$2,900 Monthly
2-bedroom, 2-bathroom condo in the heart of North York! This spacious unit offers a functional layout with no wasted space, featuring a large living and dining area, a large kitchen, and ample natural light. The primary bedroom boasts an ensuite bathroom and W/I closet, while the second bedroom is generously sized with a walkout to the balcony. Enjoy the convenience of 1 parking spot and 1 locker for extra storage, oversized w/d. Freshly painted and new vinyl floors.Located in a prime location, you're just steps from North York Centre, TTC subway, grocery stores, restaurants, parks, and top-rated schools (including Earl Haig (top secondary school) and McKee (elementary). The building offers excellent amenities, making this the perfect home for urban living. (id:55499)
Property Details
|
MLS® Number
|
C12054282 |
|
Property Type
|
Single Family |
|
Community Name
|
Willowdale East |
|
Community Features
|
Pet Restrictions |
|
Features
|
Balcony, In Suite Laundry |
|
Parking Space Total
|
1 |
Building
|
Bathroom Total
|
2 |
|
Bedrooms Above Ground
|
2 |
|
Bedrooms Total
|
2 |
|
Amenities
|
Storage - Locker |
|
Cooling Type
|
Central Air Conditioning |
|
Exterior Finish
|
Concrete |
|
Flooring Type
|
Laminate |
|
Heating Fuel
|
Natural Gas |
|
Heating Type
|
Forced Air |
|
Size Interior
|
800 - 899 Sqft |
|
Type
|
Apartment |
Parking
Land
Rooms
| Level |
Type |
Length |
Width |
Dimensions |
|
Ground Level |
Living Room |
6.37 m |
3.12 m |
6.37 m x 3.12 m |
|
Ground Level |
Dining Room |
6.37 m |
3.12 m |
6.37 m x 3.12 m |
|
Ground Level |
Kitchen |
2.49 m |
2.46 m |
2.49 m x 2.46 m |
|
Ground Level |
Primary Bedroom |
3.6 m |
3.05 m |
3.6 m x 3.05 m |
|
Ground Level |
Bedroom 2 |
3.05 m |
2.64 m |
3.05 m x 2.64 m |
https://www.realtor.ca/real-estate/28102656/911-238-doris-avenue-toronto-willowdale-east-willowdale-east































