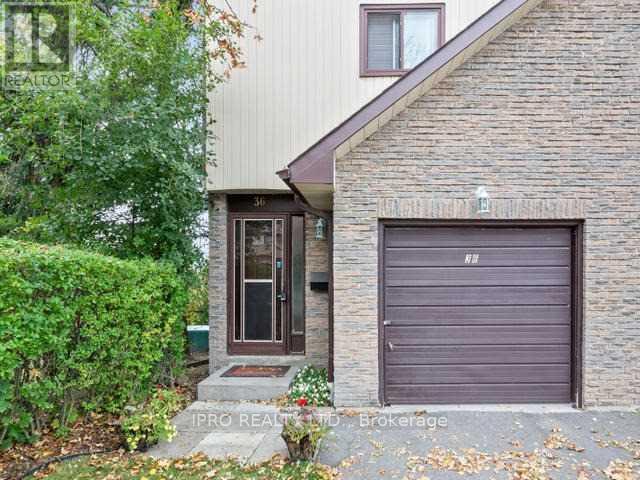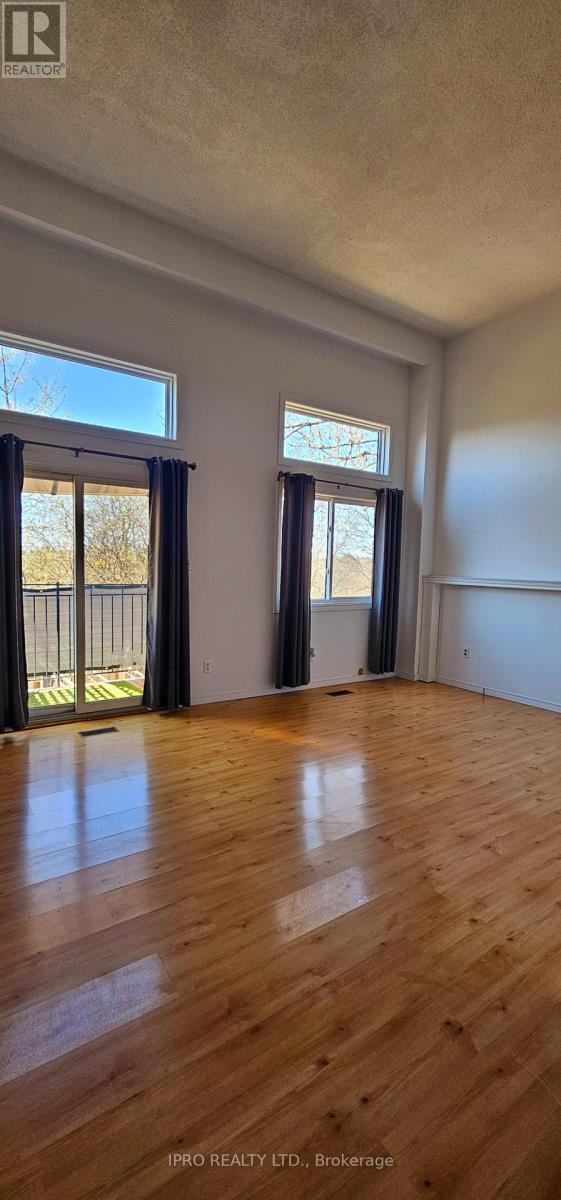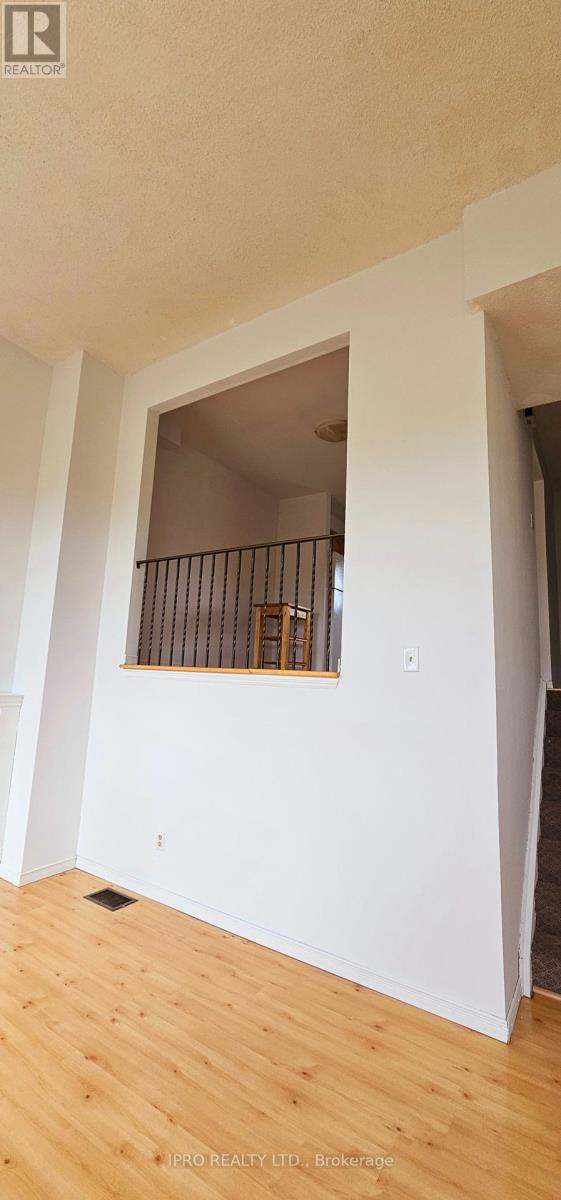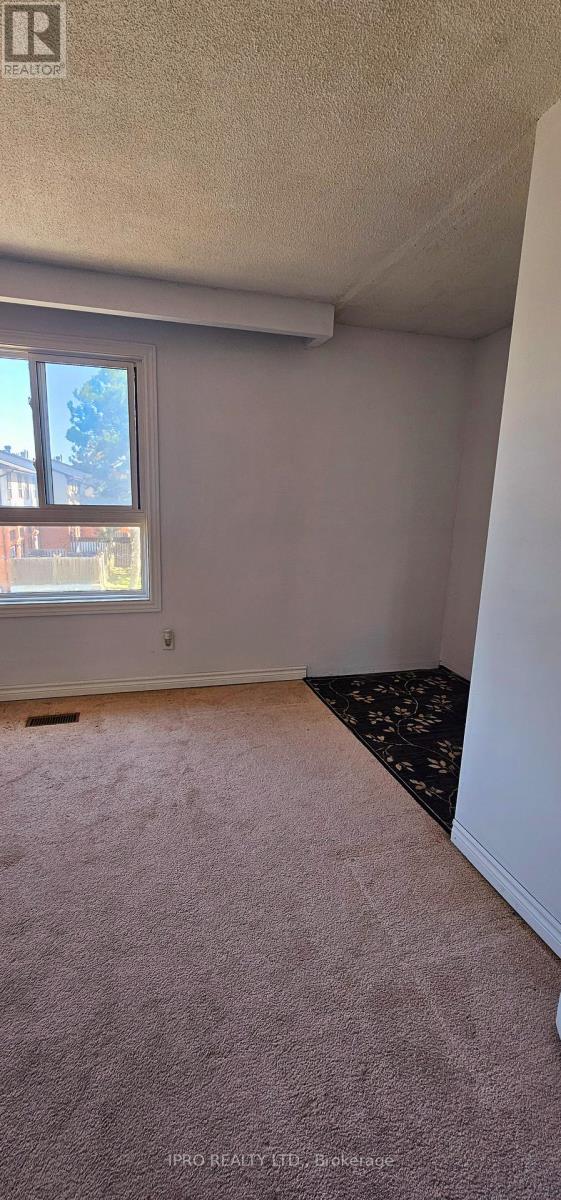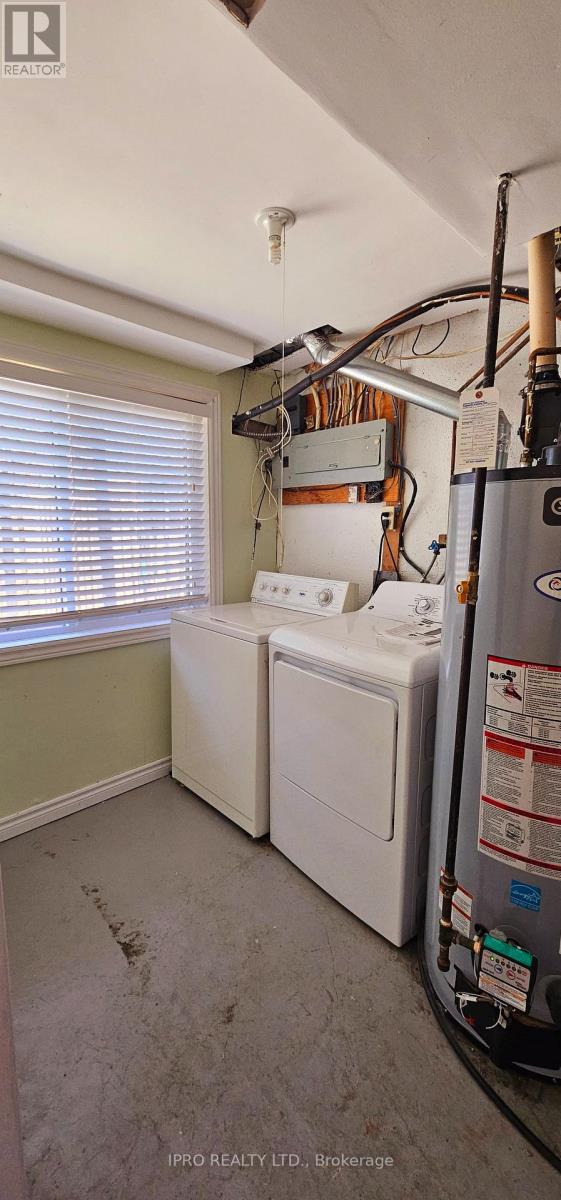36 Dawson Crescent Brampton (Madoc), Ontario L6V 3M5
$655,000Maintenance, Water, Cable TV, Common Area Maintenance, Insurance, Parking
$468 Monthly
Maintenance, Water, Cable TV, Common Area Maintenance, Insurance, Parking
$468 MonthlyWelcome to Your Dream Home. Don't miss out on this beautiful end-unit townhouse perfect for first-time buyers or as a turnkey investment property. Freshly painted and in move-in ready condition, this home is easy to rent out and offers incredible value! Key Features: Bright & Spacious Family Room Oversized windows overlook a private, fully fenced backyard. Eat-In Kitchen & Dining Area Enjoy stunning views of the ravine & Etobicoke Creek. Three Generous Bedrooms on the upper level. Bonus Room on the Main Floor Ideal for a guest suite, home office, or extra rental space, with a walkout to the backyard. Kid-Friendly Complex Includes playgrounds, an outdoor pool, party room, tennis & basketball courts, and even a convenience store. Prime Location: Highway 410 just 5 min away. Public Transit steps from your door. Close to Schools, Shopping, & Walking Trails. This home has everything you need whether you're looking for a place to call home or an income-generating investment. Act fast before its gone!. CHECK OUT THE NEIGHBOURHOOD HIGHLIGHTS - https://app.hoodq.com/package/9c33b328-bbe1-469a-bfa0-ac7585fefa8f/highlights (id:55499)
Property Details
| MLS® Number | W12055242 |
| Property Type | Single Family |
| Community Name | Madoc |
| Amenities Near By | Park, Public Transit, Schools |
| Community Features | Pet Restrictions, School Bus |
| Equipment Type | Water Heater - Gas |
| Features | Wooded Area, Conservation/green Belt, Balcony |
| Parking Space Total | 2 |
| Pool Type | Outdoor Pool |
| Rental Equipment Type | Water Heater - Gas |
| Structure | Playground, Deck, Patio(s) |
Building
| Bathroom Total | 2 |
| Bedrooms Above Ground | 3 |
| Bedrooms Total | 3 |
| Age | 31 To 50 Years |
| Amenities | Party Room, Visitor Parking |
| Appliances | Water Heater, All, Dishwasher, Dryer, Stove, Refrigerator |
| Basement Development | Finished |
| Basement Features | Walk Out |
| Basement Type | N/a (finished) |
| Cooling Type | Central Air Conditioning |
| Exterior Finish | Brick, Aluminum Siding |
| Flooring Type | Carpeted |
| Foundation Type | Concrete |
| Half Bath Total | 1 |
| Heating Fuel | Natural Gas |
| Heating Type | Forced Air |
| Stories Total | 3 |
| Size Interior | 1200 - 1399 Sqft |
| Type | Row / Townhouse |
Parking
| Attached Garage | |
| Garage |
Land
| Acreage | No |
| Fence Type | Fenced Yard |
| Land Amenities | Park, Public Transit, Schools |
Rooms
| Level | Type | Length | Width | Dimensions |
|---|---|---|---|---|
| Second Level | Kitchen | 3.19 m | 2.2 m | 3.19 m x 2.2 m |
| Second Level | Dining Room | 3.65 m | 3.14 m | 3.65 m x 3.14 m |
| Main Level | Recreational, Games Room | 3.13 m | 3.03 m | 3.13 m x 3.03 m |
| Upper Level | Primary Bedroom | 4.2 m | 3.1 m | 4.2 m x 3.1 m |
| Upper Level | Bedroom 2 | 3.2 m | 2.5 m | 3.2 m x 2.5 m |
| Upper Level | Bedroom 3 | 2.66 m | 2.66 m | 2.66 m x 2.66 m |
| In Between | Family Room | 5.2 m | 3.5 m | 5.2 m x 3.5 m |
https://www.realtor.ca/real-estate/28104992/36-dawson-crescent-brampton-madoc-madoc
Interested?
Contact us for more information

