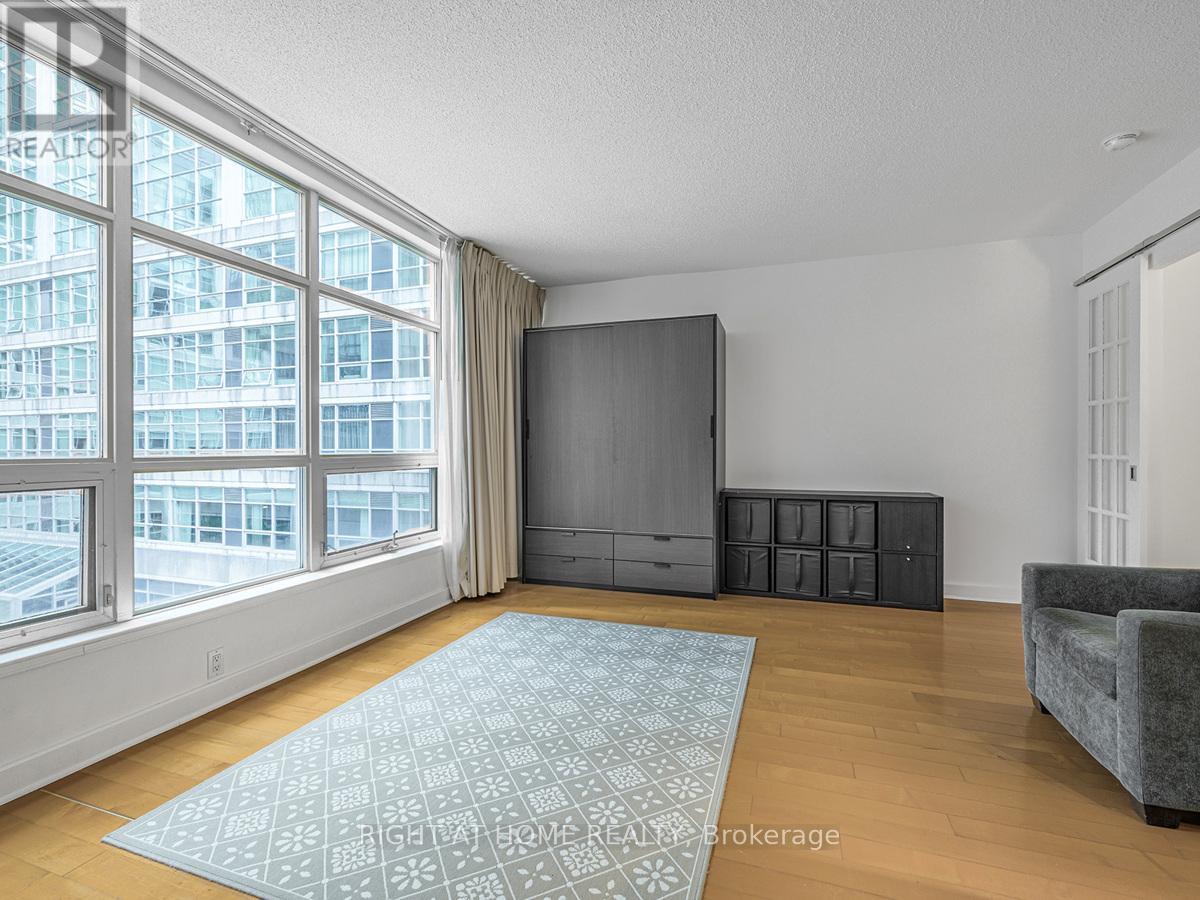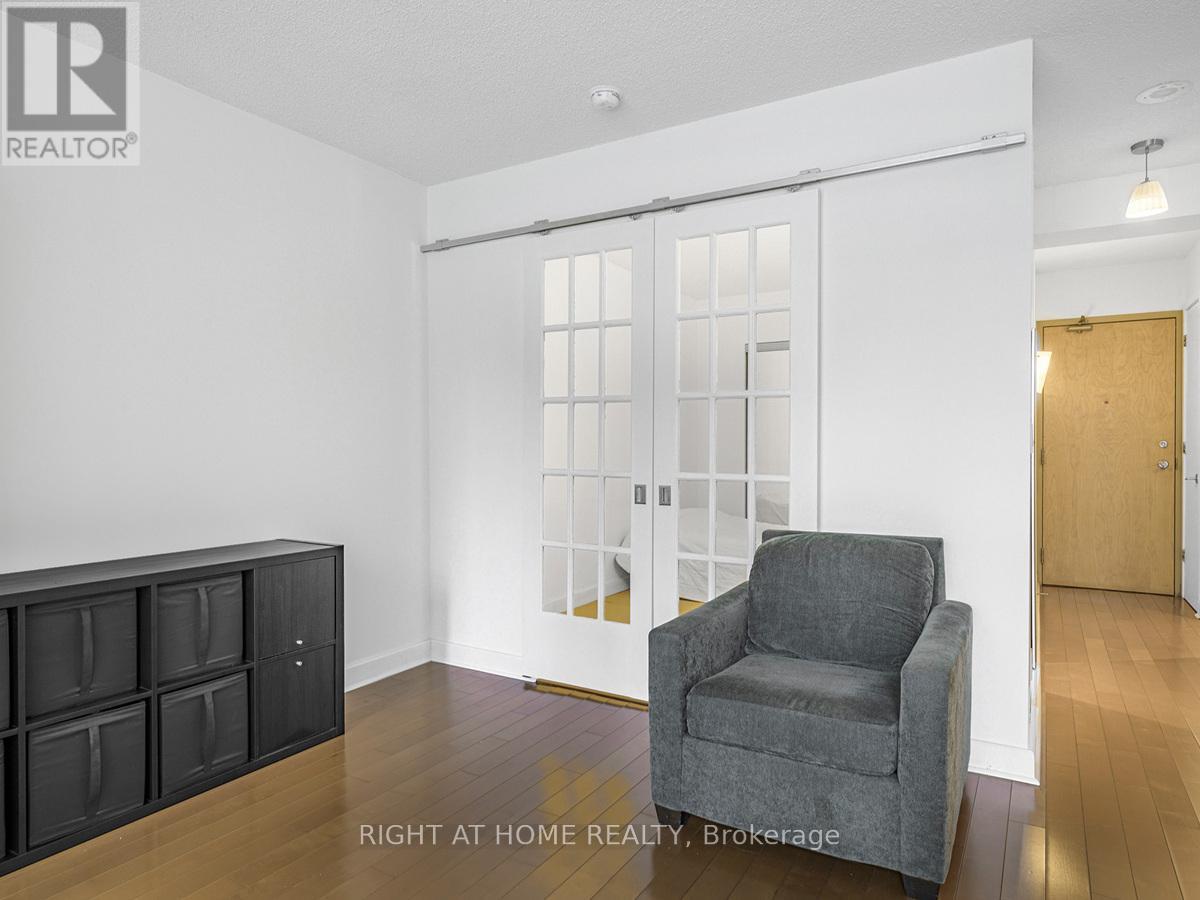425 - 350 Wellington Street W Toronto (Waterfront Communities), Ontario M5V 3W9
1 Bedroom
1 Bathroom
600 - 699 sqft
Central Air Conditioning
Forced Air
$529,000Maintenance, Heat, Electricity, Water, Common Area Maintenance, Insurance, Parking
$780 Monthly
Maintenance, Heat, Electricity, Water, Common Area Maintenance, Insurance, Parking
$780 MonthlyConvenient boutique Soho Metropolitan * Spacious approx 615 sq ft unit * Rare includes Parking Space * Bright Open Concept Layout * Spacious bedroom with French Doors * Heat, Hydro, Water, included in maintenance fees and parking * Luxurious pool and gym with sauna and towels facilities * Steps to The Well * Downtown Venues and Restaurants (id:55499)
Property Details
| MLS® Number | C12055414 |
| Property Type | Single Family |
| Community Name | Waterfront Communities C1 |
| Amenities Near By | Hospital, Park, Public Transit |
| Community Features | Pet Restrictions |
| Parking Space Total | 1 |
Building
| Bathroom Total | 1 |
| Bedrooms Above Ground | 1 |
| Bedrooms Total | 1 |
| Age | 16 To 30 Years |
| Amenities | Security/concierge, Exercise Centre |
| Appliances | Dishwasher, Dryer, Oven, Stove, Washer, Refrigerator |
| Cooling Type | Central Air Conditioning |
| Exterior Finish | Concrete |
| Flooring Type | Carpeted |
| Heating Fuel | Natural Gas |
| Heating Type | Forced Air |
| Size Interior | 600 - 699 Sqft |
| Type | Apartment |
Parking
| Underground | |
| No Garage |
Land
| Acreage | No |
| Land Amenities | Hospital, Park, Public Transit |
| Zoning Description | Residential |
Rooms
| Level | Type | Length | Width | Dimensions |
|---|---|---|---|---|
| Flat | Living Room | 620 m | 4.12 m | 620 m x 4.12 m |
| Flat | Dining Room | 4.12 m | 6.2 m | 4.12 m x 6.2 m |
| Flat | Kitchen | 2 m | 2.4 m | 2 m x 2.4 m |
| Flat | Primary Bedroom | 2.72 m | 3.5 m | 2.72 m x 3.5 m |
Interested?
Contact us for more information



































