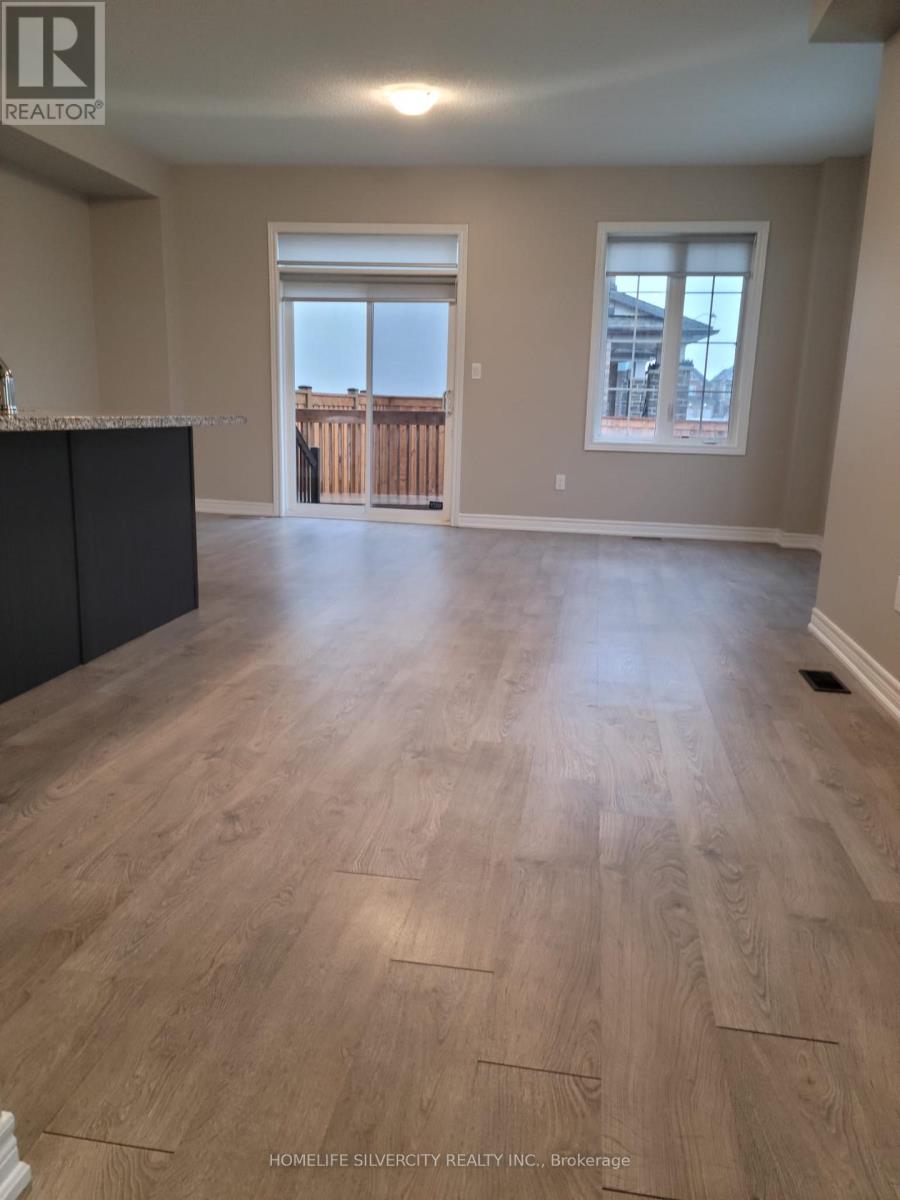3 Bedroom
3 Bathroom
Central Air Conditioning
Forced Air
$2,900 Monthly
Bright and spacious open great concept main floor, features 9 ft ceiling and hardwood kitchen equipped with granite counters. Spacious laundry upstairs with huge storage. (id:55499)
Property Details
|
MLS® Number
|
W12059215 |
|
Property Type
|
Single Family |
|
Community Name
|
Rural Caledon |
|
Parking Space Total
|
2 |
Building
|
Bathroom Total
|
3 |
|
Bedrooms Above Ground
|
2 |
|
Bedrooms Below Ground
|
1 |
|
Bedrooms Total
|
3 |
|
Age
|
6 To 15 Years |
|
Appliances
|
Central Vacuum, Dishwasher, Dryer, Garage Door Opener, Hood Fan, Stove, Washer, Refrigerator |
|
Basement Features
|
Apartment In Basement, Separate Entrance |
|
Basement Type
|
N/a |
|
Construction Style Attachment
|
Attached |
|
Cooling Type
|
Central Air Conditioning |
|
Exterior Finish
|
Brick |
|
Fire Protection
|
Smoke Detectors |
|
Foundation Type
|
Brick |
|
Half Bath Total
|
1 |
|
Heating Fuel
|
Natural Gas |
|
Heating Type
|
Forced Air |
|
Stories Total
|
2 |
|
Type
|
Row / Townhouse |
|
Utility Water
|
Municipal Water |
Parking
Land
|
Acreage
|
No |
|
Sewer
|
Sanitary Sewer |
Rooms
| Level |
Type |
Length |
Width |
Dimensions |
|
Second Level |
Primary Bedroom |
4.9 m |
3.96 m |
4.9 m x 3.96 m |
|
Second Level |
Bedroom 2 |
2.3 m |
2 m |
2.3 m x 2 m |
|
Second Level |
Bedroom 3 |
2.3 m |
3.53 m |
2.3 m x 3.53 m |
|
Main Level |
Living Room |
3.75 m |
3.7 m |
3.75 m x 3.7 m |
|
Main Level |
Dining Room |
5.9 m |
5.97 m |
5.9 m x 5.97 m |
|
Main Level |
Kitchen |
2.46 m |
3.71 m |
2.46 m x 3.71 m |
Utilities
https://www.realtor.ca/real-estate/28114431/53-doris-pawley-crescent-caledon-rural-caledon


















