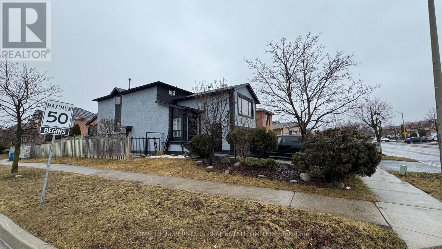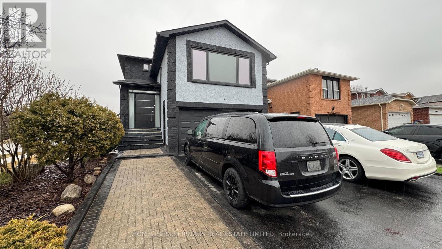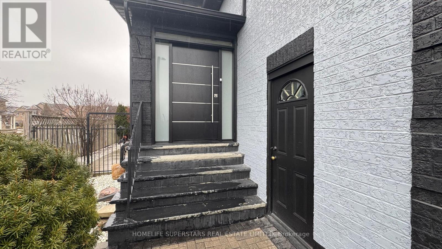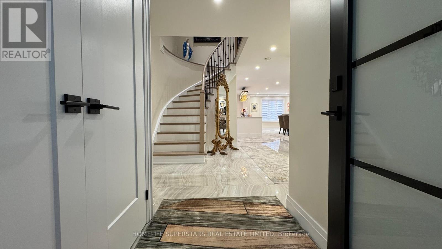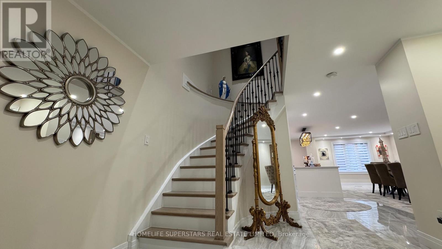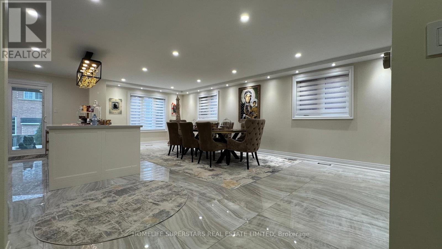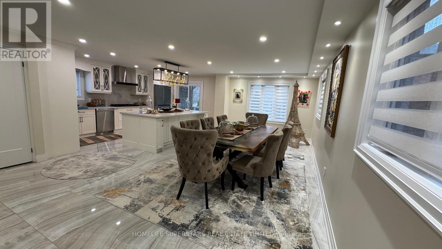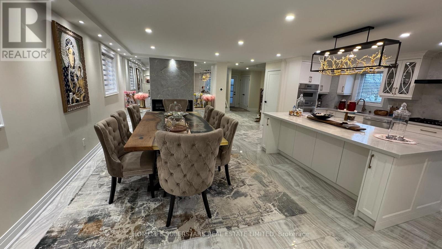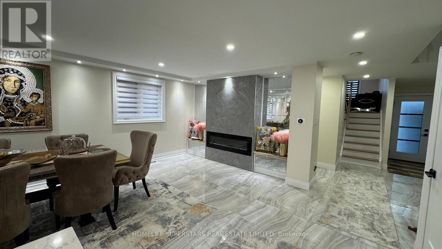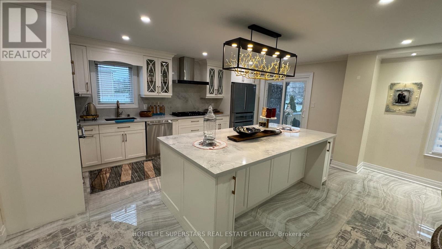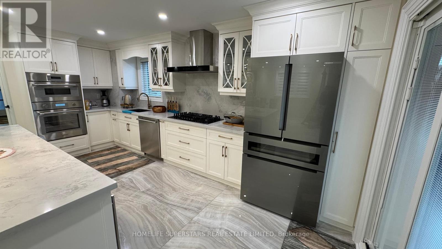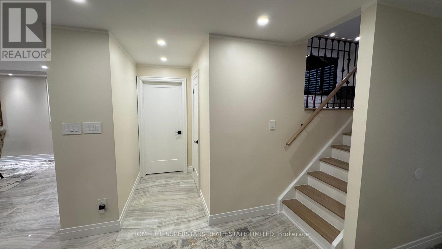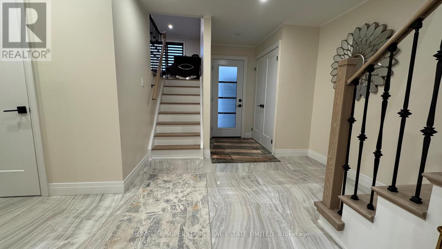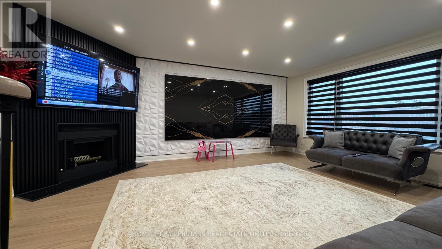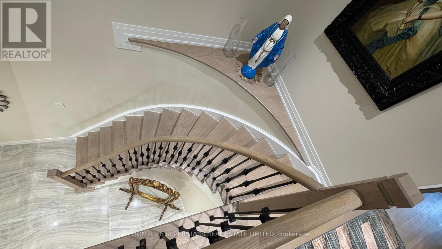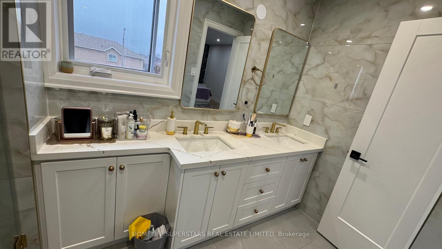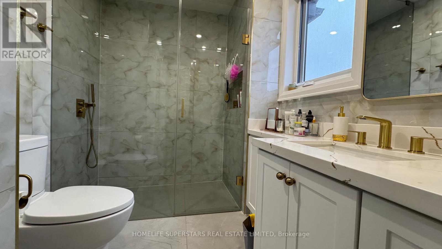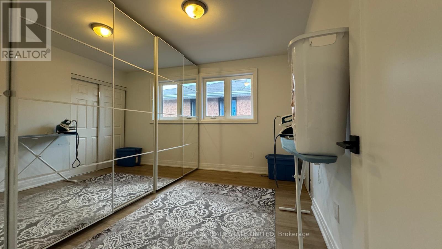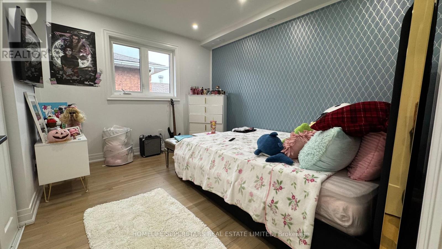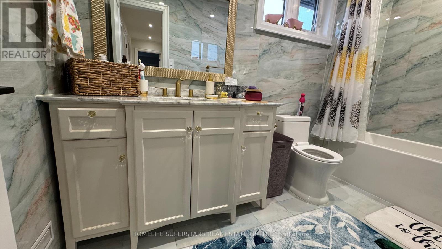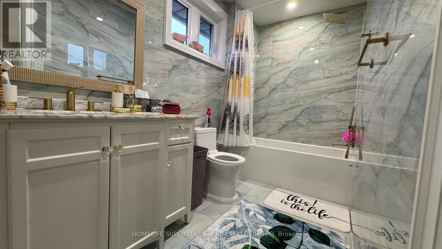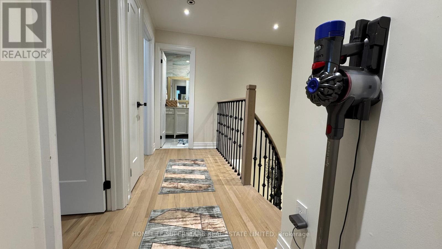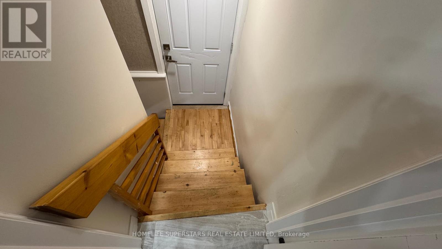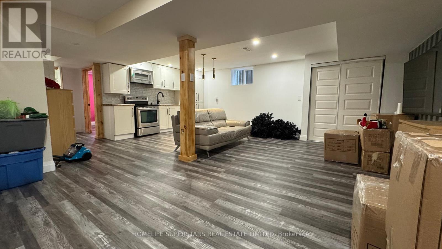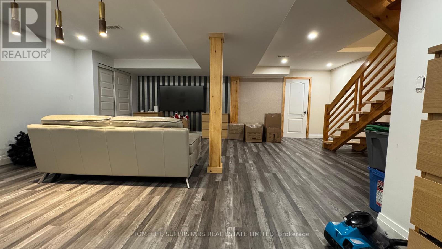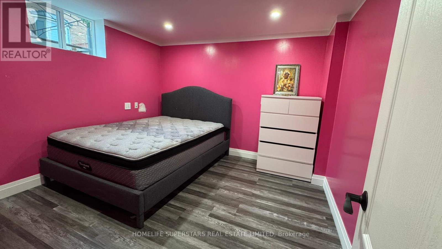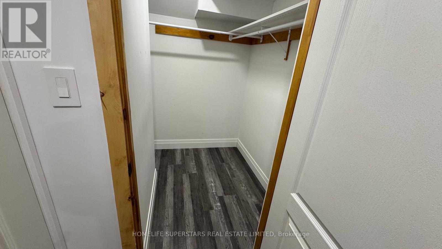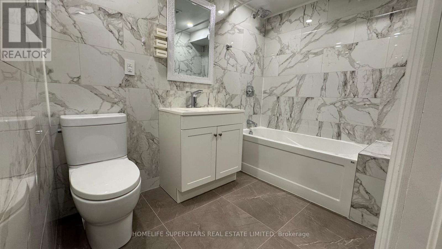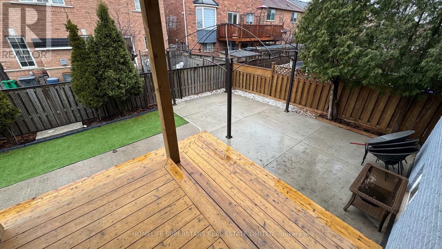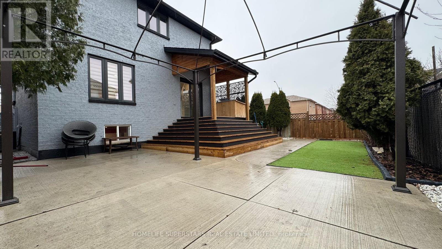4 Bedroom
4 Bathroom
Fireplace
Central Air Conditioning
Forced Air
$1,199,000
$$$$$ Fully Renovated,Spacious And Spotless. One Of The Larger Sq Ft Models. Beautiful Hardwood Floors Throughout. Magnificent Family Room Above Garage W/ Cozy Corner Wood Burning Fireplace.New kitchen with B/I High end Appliances (THERMADOR & BOSCH)Worth $28,000,All new black windows & washrooms(2022), 3 Very Generous-Sized Bedrooms. Finished Bsmt With separate Entrance, 4 Pc Bath And Bedroom. Beautifully Landscaped Side Yard And Backyard With Deck. Plenty Of Natural Light,.Great Location Close To Schools, Trinity Commons Shopping & Public Transit.2nd Floor Family Room Easily Converted to 4th Bedroom. (id:55499)
Property Details
|
MLS® Number
|
W12055502 |
|
Property Type
|
Single Family |
|
Community Name
|
Heart Lake East |
|
Features
|
Carpet Free |
|
Parking Space Total
|
5 |
Building
|
Bathroom Total
|
4 |
|
Bedrooms Above Ground
|
3 |
|
Bedrooms Below Ground
|
1 |
|
Bedrooms Total
|
4 |
|
Amenities
|
Fireplace(s) |
|
Appliances
|
Oven - Built-in, Range, Cooktop, Dishwasher, Dryer, Microwave, Oven, Stove, Washer, Window Coverings, Refrigerator |
|
Basement Features
|
Apartment In Basement, Separate Entrance |
|
Basement Type
|
N/a |
|
Construction Style Attachment
|
Detached |
|
Cooling Type
|
Central Air Conditioning |
|
Exterior Finish
|
Brick |
|
Fireplace Present
|
Yes |
|
Flooring Type
|
Laminate, Ceramic, Hardwood |
|
Foundation Type
|
Unknown |
|
Half Bath Total
|
1 |
|
Heating Fuel
|
Natural Gas |
|
Heating Type
|
Forced Air |
|
Stories Total
|
2 |
|
Type
|
House |
|
Utility Water
|
Municipal Water |
Parking
Land
|
Acreage
|
No |
|
Sewer
|
Sanitary Sewer |
|
Size Depth
|
96 Ft ,4 In |
|
Size Frontage
|
36 Ft ,10 In |
|
Size Irregular
|
36.91 X 96.36 Ft |
|
Size Total Text
|
36.91 X 96.36 Ft |
Rooms
| Level |
Type |
Length |
Width |
Dimensions |
|
Second Level |
Primary Bedroom |
5.42 m |
3.42 m |
5.42 m x 3.42 m |
|
Second Level |
Bedroom 2 |
3.64 m |
2.82 m |
3.64 m x 2.82 m |
|
Second Level |
Bedroom 3 |
3.64 m |
3 m |
3.64 m x 3 m |
|
Second Level |
Family Room |
5.83 m |
4.95 m |
5.83 m x 4.95 m |
|
Basement |
Living Room |
6.5 m |
6.8 m |
6.5 m x 6.8 m |
|
Basement |
Bedroom 4 |
3.3 m |
3.2 m |
3.3 m x 3.2 m |
|
Basement |
Kitchen |
|
|
Measurements not available |
|
Main Level |
Living Room |
7.9 m |
3.6 m |
7.9 m x 3.6 m |
|
Main Level |
Dining Room |
7.9 m |
3.6 m |
7.9 m x 3.6 m |
|
Main Level |
Kitchen |
5.5 m |
3.25 m |
5.5 m x 3.25 m |
|
Main Level |
Laundry Room |
2.2 m |
1.8 m |
2.2 m x 1.8 m |
https://www.realtor.ca/real-estate/28105789/159-richvale-drive-s-brampton-heart-lake-east-heart-lake-east

