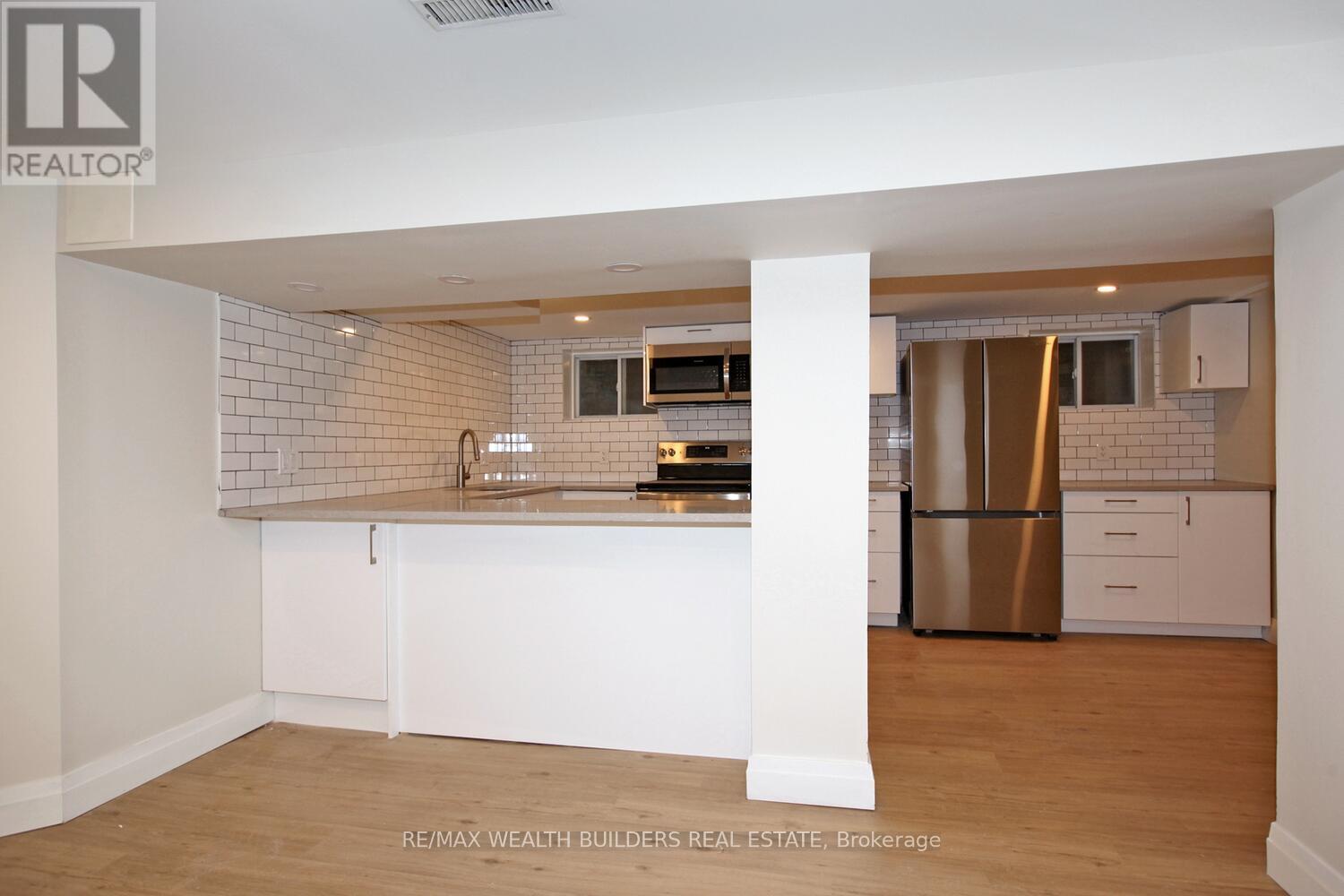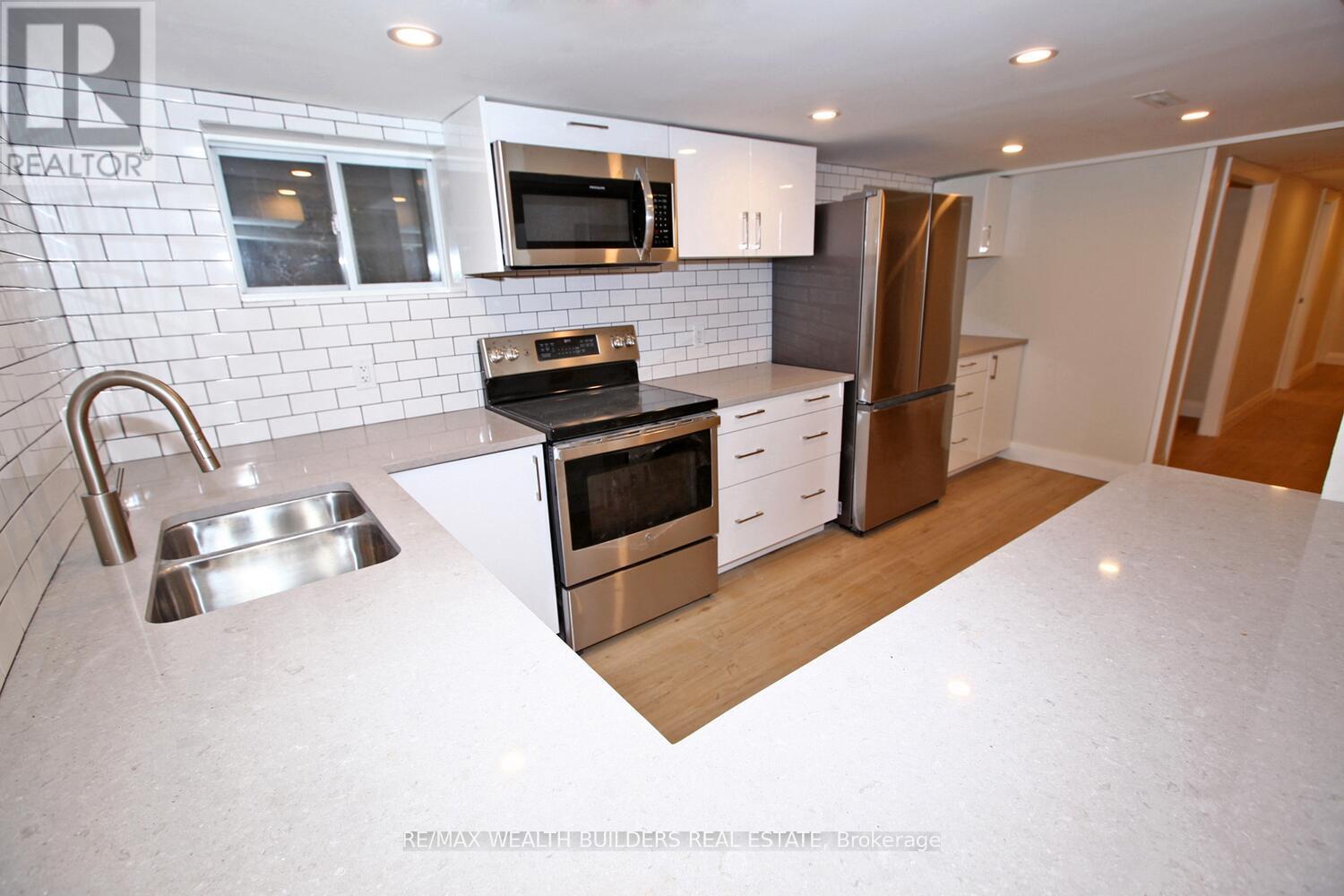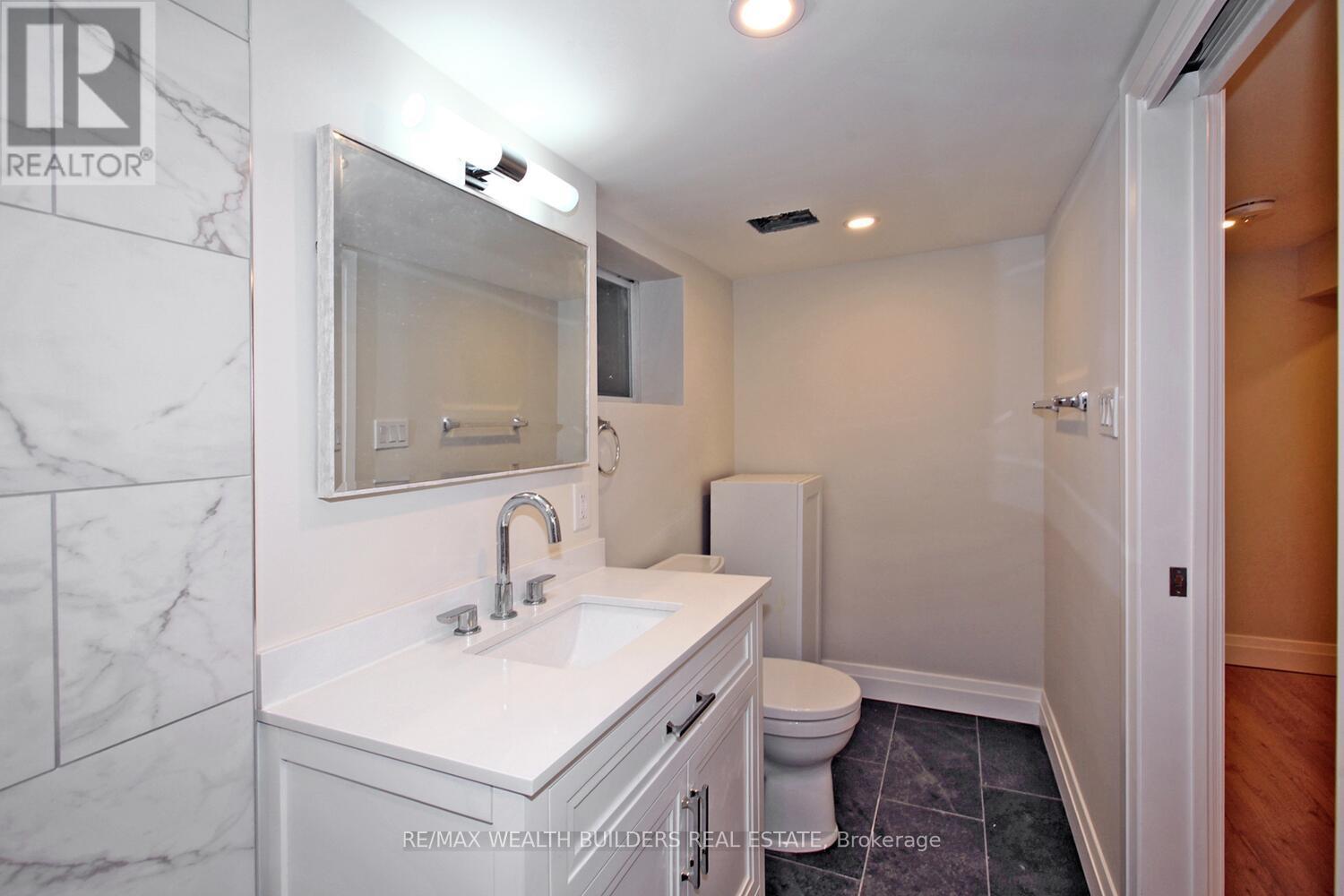3 Bedroom
1 Bathroom
1100 - 1500 sqft
Window Air Conditioner
Forced Air
$2,500 Monthly
Fully Renovated 2 Bedroom Plus Den Basement Unit In A Beautiful Century Home With Over 1000 Sqft Of Living Space! Great Home For Young Family Or Professional Couple. Separate Entrances For Each Suite. Directly Across From The Beautiful High Park. 5 Minute Drive To The Gardiner Expressway And Only 15 Min Walk To Keele Subway. Enjoy Evenings In The Junction Or Roncesvalles. Professionally Managed Property. One Parking Space Included (id:55499)
Property Details
|
MLS® Number
|
W12056517 |
|
Property Type
|
Single Family |
|
Community Name
|
Roncesvalles |
Building
|
Bathroom Total
|
1 |
|
Bedrooms Above Ground
|
2 |
|
Bedrooms Below Ground
|
1 |
|
Bedrooms Total
|
3 |
|
Appliances
|
Dishwasher, Dryer, Microwave, Stove, Washer, Refrigerator |
|
Construction Style Attachment
|
Detached |
|
Cooling Type
|
Window Air Conditioner |
|
Exterior Finish
|
Brick |
|
Flooring Type
|
Hardwood |
|
Foundation Type
|
Unknown |
|
Heating Fuel
|
Natural Gas |
|
Heating Type
|
Forced Air |
|
Size Interior
|
1100 - 1500 Sqft |
|
Type
|
House |
|
Utility Water
|
Municipal Water |
Parking
Land
|
Acreage
|
No |
|
Sewer
|
Sanitary Sewer |
Rooms
| Level |
Type |
Length |
Width |
Dimensions |
|
Other |
Living Room |
|
|
Measurements not available |
|
Other |
Dining Room |
|
|
Measurements not available |
|
Other |
Kitchen |
|
|
Measurements not available |
|
Other |
Primary Bedroom |
|
|
Measurements not available |
|
Other |
Bedroom 2 |
|
|
Measurements not available |
|
Other |
Den |
|
|
Measurements not available |
https://www.realtor.ca/real-estate/28107715/lower-d-163-parkside-drive-toronto-roncesvalles-roncesvalles
























