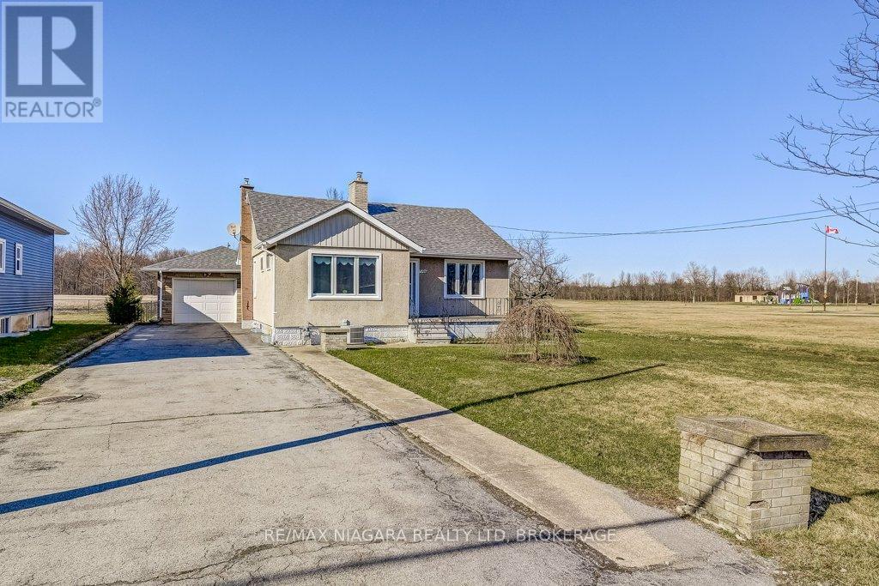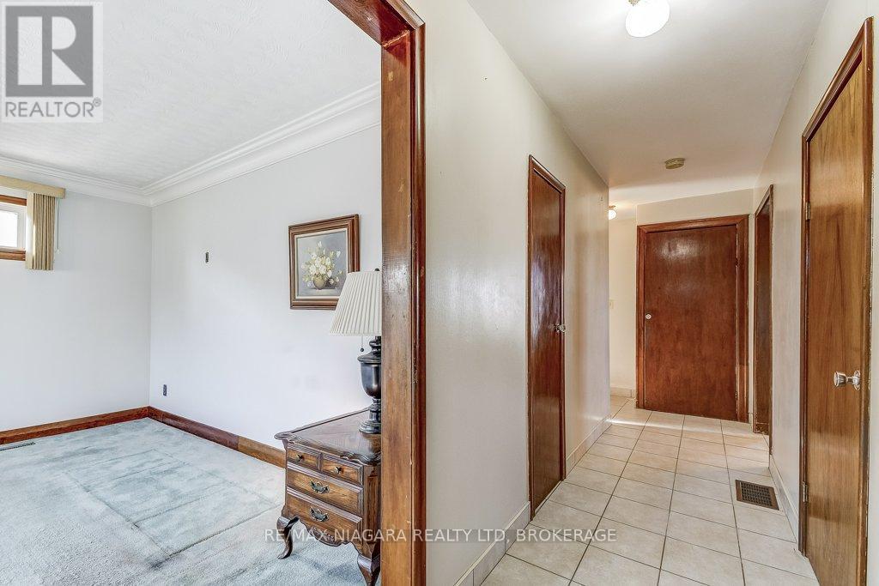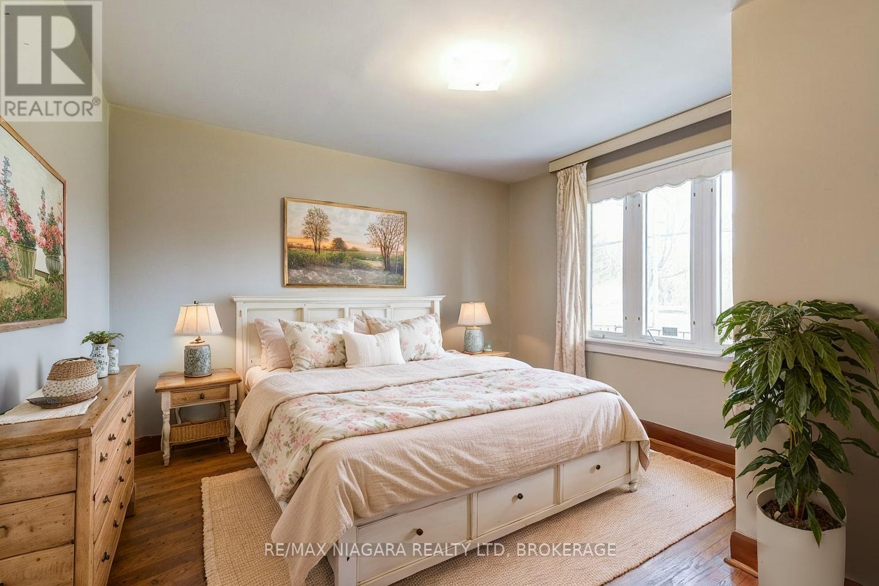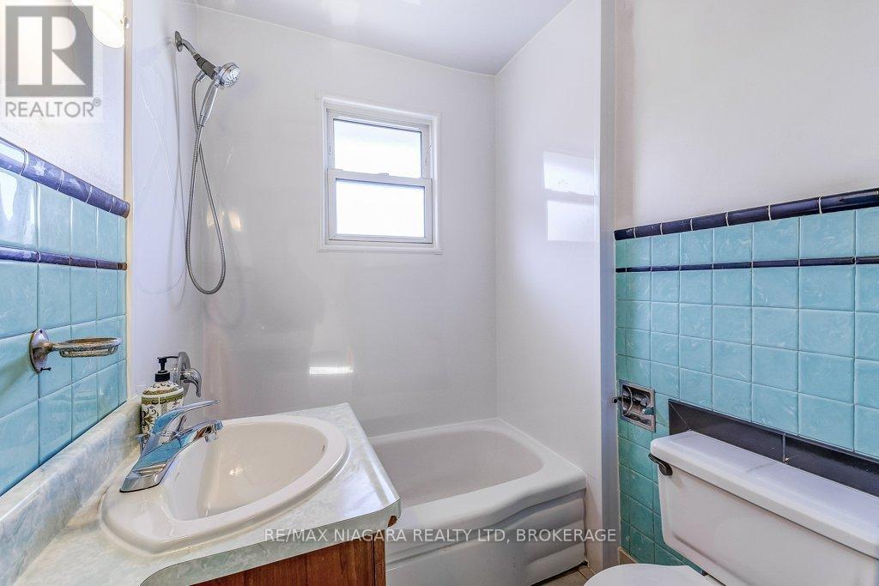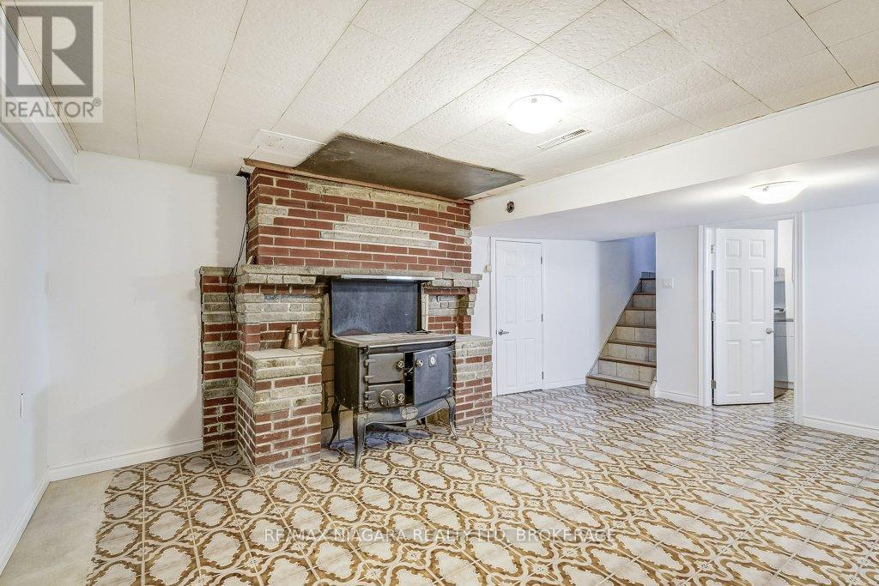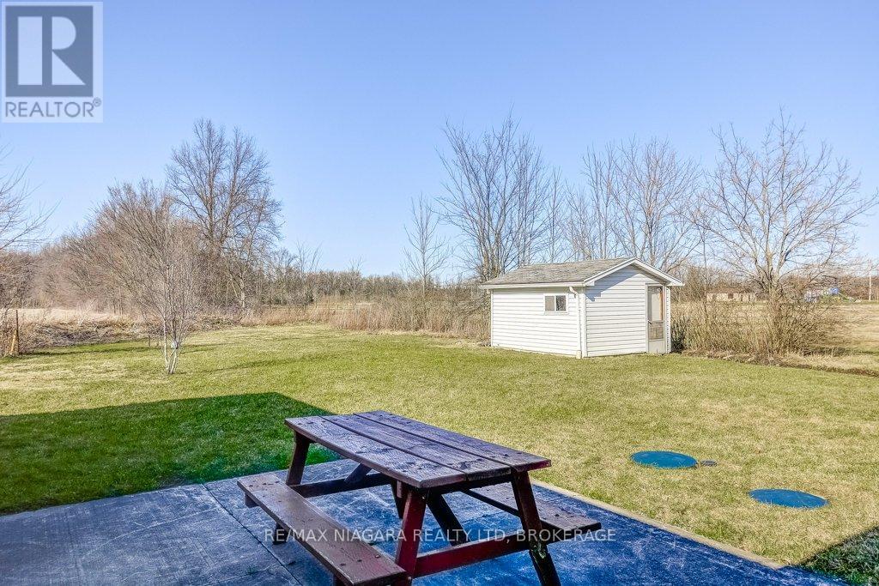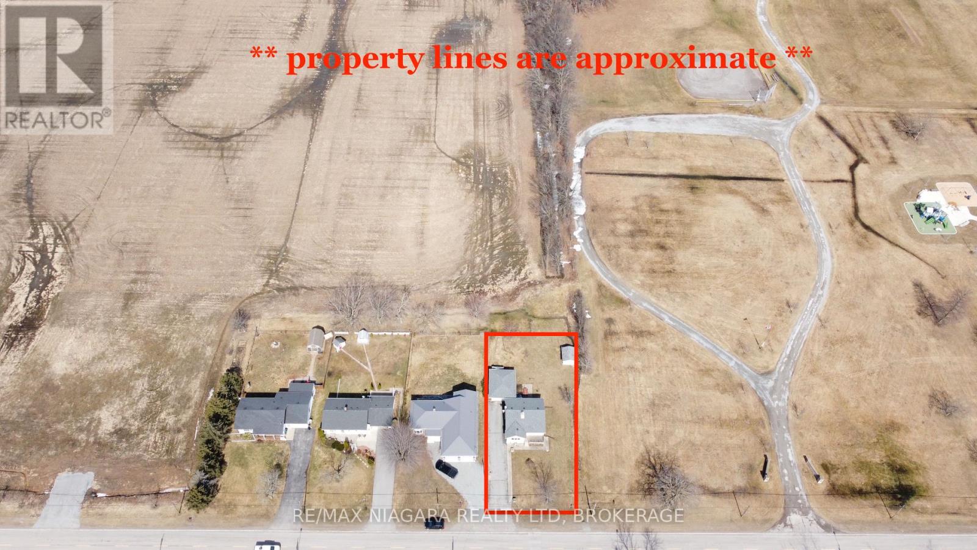3 Bedroom
1 Bathroom
700 - 1100 sqft
Bungalow
Central Air Conditioning
Forced Air
$549,000
Located in the heart of Cooks Mills is this charming 3-bedroom, 1-bathroom bungalow sitting on a spacious 70 x 150 ft lot right next to the park, offering a peaceful setting with plenty of outdoor space and no rear neighbours. Inside, you'll find a large eat-in kitchen, formal living room with hardwood flooring under the carpet, while the full basement provides another kitchen as well as a rec-room, great storage and potential for future use. The detached 1.5-car garage adds convenience, and the large yard is ideal for gardening or entertaining. With its prime location and key updates, this home is a fantastic opportunity schedule your showing today! (id:55499)
Property Details
|
MLS® Number
|
X12057161 |
|
Property Type
|
Single Family |
|
Community Name
|
765 - Cooks Mills |
|
Features
|
Country Residential, Sump Pump |
|
Parking Space Total
|
5 |
Building
|
Bathroom Total
|
1 |
|
Bedrooms Above Ground
|
3 |
|
Bedrooms Total
|
3 |
|
Architectural Style
|
Bungalow |
|
Basement Development
|
Partially Finished |
|
Basement Type
|
Full (partially Finished) |
|
Cooling Type
|
Central Air Conditioning |
|
Exterior Finish
|
Stucco, Vinyl Siding |
|
Foundation Type
|
Block, Concrete |
|
Heating Fuel
|
Natural Gas |
|
Heating Type
|
Forced Air |
|
Stories Total
|
1 |
|
Size Interior
|
700 - 1100 Sqft |
|
Type
|
House |
|
Utility Water
|
Municipal Water |
Parking
Land
|
Acreage
|
No |
|
Sewer
|
Septic System |
|
Size Depth
|
150 Ft |
|
Size Frontage
|
75 Ft |
|
Size Irregular
|
75 X 150 Ft |
|
Size Total Text
|
75 X 150 Ft|under 1/2 Acre |
Rooms
| Level |
Type |
Length |
Width |
Dimensions |
|
Basement |
Kitchen |
3.16 m |
2.24 m |
3.16 m x 2.24 m |
|
Basement |
Recreational, Games Room |
4.41 m |
3.58 m |
4.41 m x 3.58 m |
|
Basement |
Utility Room |
4.18 m |
8.12 m |
4.18 m x 8.12 m |
|
Main Level |
Bathroom |
1.57 m |
1.81 m |
1.57 m x 1.81 m |
|
Main Level |
Bedroom 2 |
4.03 m |
2.86 m |
4.03 m x 2.86 m |
|
Main Level |
Bedroom 3 |
2.58 m |
2.86 m |
2.58 m x 2.86 m |
|
Main Level |
Kitchen |
3.37 m |
4.67 m |
3.37 m x 4.67 m |
|
Main Level |
Living Room |
4.01 m |
4.29 m |
4.01 m x 4.29 m |
|
Main Level |
Bedroom |
3.44 m |
3.58 m |
3.44 m x 3.58 m |
Utilities
https://www.realtor.ca/real-estate/28109167/596-lyons-creek-road-welland-765-cooks-mills-765-cooks-mills


