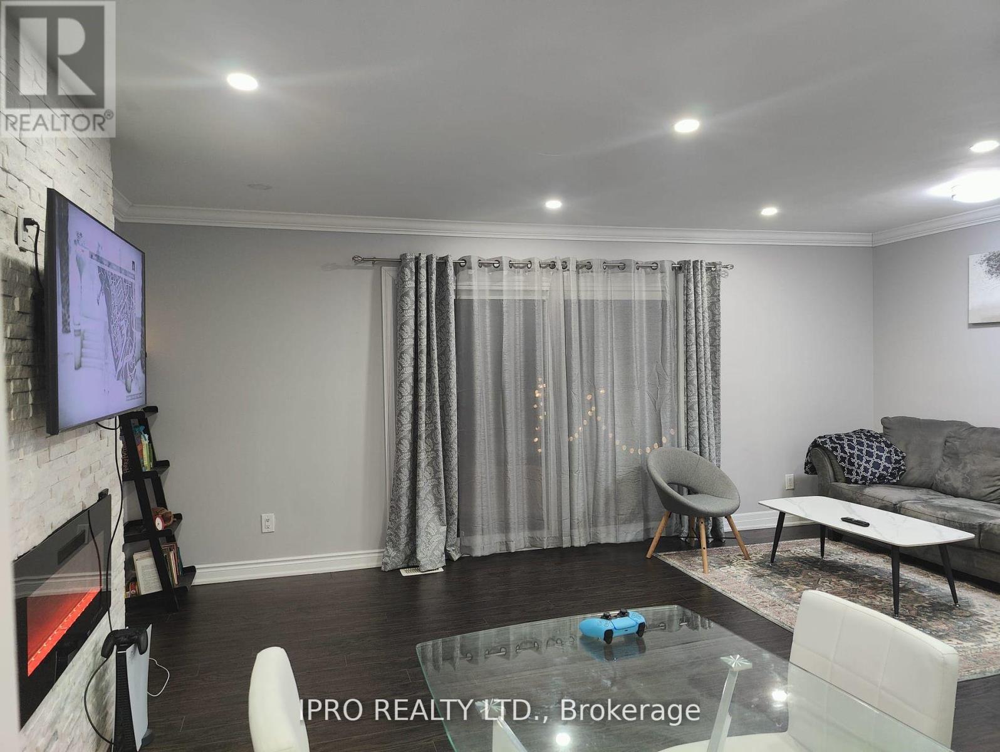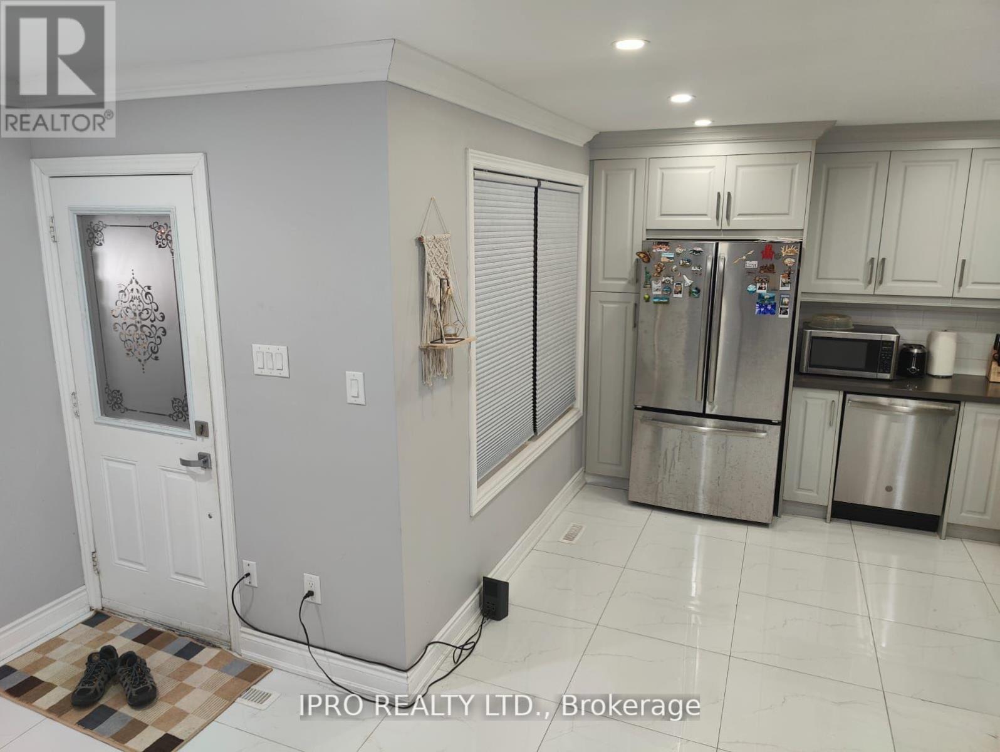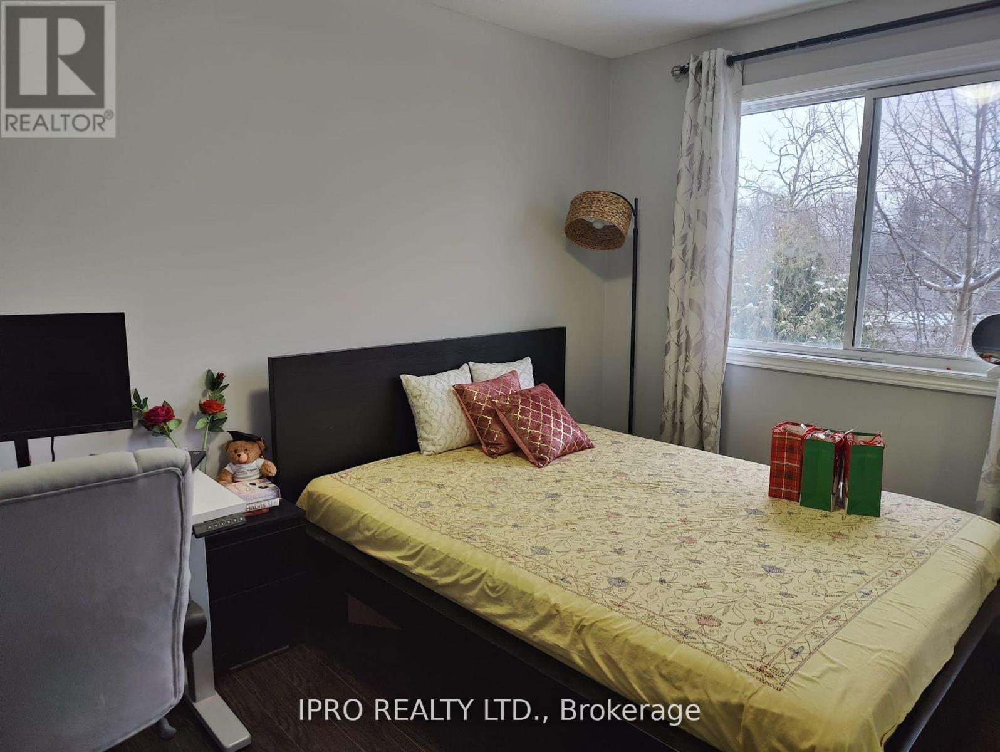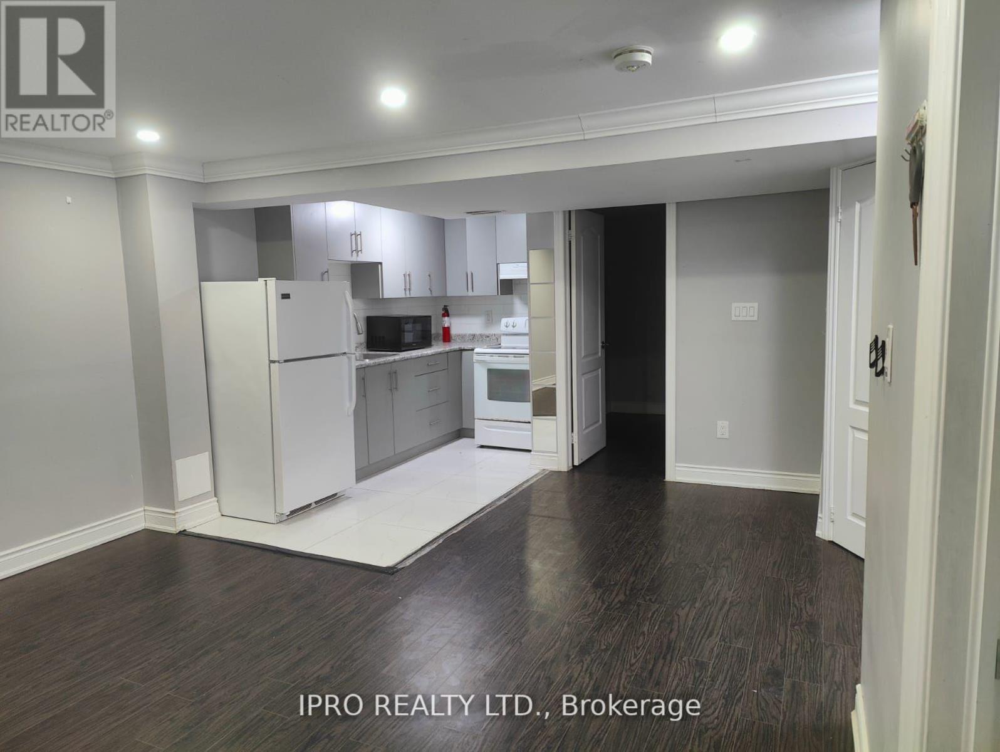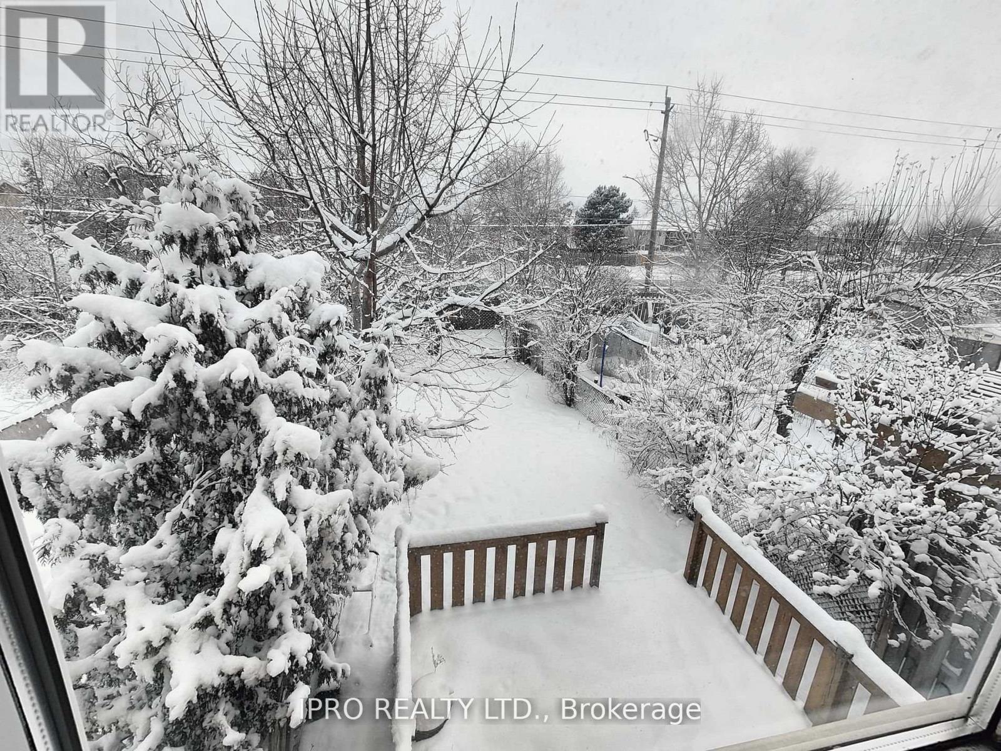4 Bedroom
4 Bathroom
Central Air Conditioning
Forced Air
$999,000
Gorgeous 3 Br, 3 W/R Freehold townhome located in Madoc neighbourhood of Brampton. Finished Basement with separate entrance. Nestled in a very quiet, family friendly street this home offers luxury living at its finest. Painted in designer neutral colors. Laminate flooring throughout, no carpet in the house. Living room with walkout to backyard. Lots of potlights. Upgraded kitchen with Stainless Steel appliances, & quartz countertop. 2nd floor boasts of a Primary Bedroom with walkin closet and 4 Pc ensuite. 2 generous sized bedrooms with closet space provides comfortable living for the entire family. Finished Basement with 1 Bedroom and separate entrance. This home is just walking distance to School, parks, Kingspoint Plaza, bus stop and Brampton Go station. Close to Highway 410. Perfectly priced, this home is not to be missed. (id:55499)
Property Details
|
MLS® Number
|
W12057251 |
|
Property Type
|
Single Family |
|
Community Name
|
Madoc |
|
Amenities Near By
|
Park, Public Transit, Schools |
|
Equipment Type
|
Water Heater |
|
Parking Space Total
|
4 |
|
Rental Equipment Type
|
Water Heater |
Building
|
Bathroom Total
|
4 |
|
Bedrooms Above Ground
|
3 |
|
Bedrooms Below Ground
|
1 |
|
Bedrooms Total
|
4 |
|
Appliances
|
Dishwasher, Dryer, Stove, Washer, Window Coverings, Refrigerator |
|
Basement Development
|
Finished |
|
Basement Features
|
Separate Entrance |
|
Basement Type
|
N/a (finished) |
|
Construction Style Attachment
|
Attached |
|
Cooling Type
|
Central Air Conditioning |
|
Exterior Finish
|
Brick |
|
Flooring Type
|
Laminate, Porcelain Tile |
|
Foundation Type
|
Unknown |
|
Half Bath Total
|
1 |
|
Heating Fuel
|
Natural Gas |
|
Heating Type
|
Forced Air |
|
Stories Total
|
2 |
|
Type
|
Row / Townhouse |
|
Utility Water
|
Municipal Water |
Parking
Land
|
Acreage
|
No |
|
Fence Type
|
Fenced Yard |
|
Land Amenities
|
Park, Public Transit, Schools |
|
Sewer
|
Sanitary Sewer |
|
Size Depth
|
150 Ft |
|
Size Frontage
|
20 Ft |
|
Size Irregular
|
20 X 150 Ft |
|
Size Total Text
|
20 X 150 Ft |
Rooms
| Level |
Type |
Length |
Width |
Dimensions |
|
Second Level |
Primary Bedroom |
4.9 m |
3.49 m |
4.9 m x 3.49 m |
|
Second Level |
Bedroom 2 |
3.7 m |
2.7 m |
3.7 m x 2.7 m |
|
Second Level |
Bedroom 3 |
3.8 m |
2.39 m |
3.8 m x 2.39 m |
|
Basement |
Recreational, Games Room |
|
|
Measurements not available |
|
Basement |
Kitchen |
|
|
Measurements not available |
|
Basement |
Bedroom 4 |
|
|
Measurements not available |
|
Main Level |
Living Room |
6.4 m |
4.7 m |
6.4 m x 4.7 m |
|
Main Level |
Dining Room |
6.4 m |
4.7 m |
6.4 m x 4.7 m |
|
Main Level |
Kitchen |
3.49 m |
3.2 m |
3.49 m x 3.2 m |
https://www.realtor.ca/real-estate/28109346/73-greene-drive-brampton-madoc-madoc





