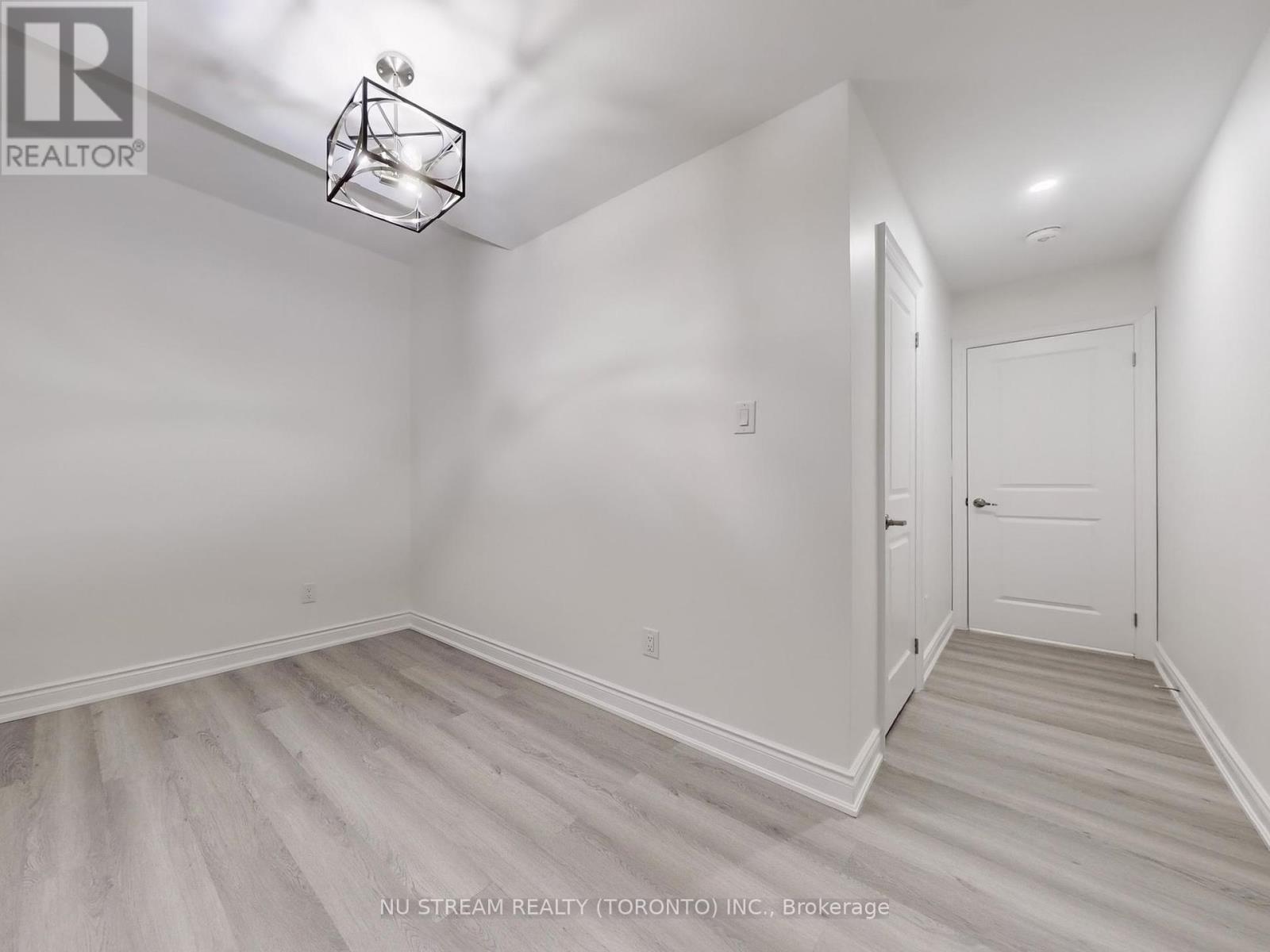2 Bedroom
2 Bathroom
Central Air Conditioning
Forced Air
$2,150 Monthly
Brand New Legally Finished Basement Apartment With Separate Entrance & 9 Ft Ceiling In a Quiet And Family-Friendly Neighbourhood. Two Bedrooms With One Full Bathroom and One Powder Room. Spacious Living Area Has Pot Lights Installed. Upgraded Large Windows Bring Additional Natural Light. Open Concept Kitchen W/Stainless Steel Appliances. Two Parking Spots Included - One Regular Vehicle on Driveway & One Smaller Sedan on Driveway Extension. Tenant Shares 30% Of Heat, Hydro And Water Costs. Tenant Shares The Responsibility Of Snow Removal In Winter. Tenant Obtains Tenant Insurance. Landlord Retains Separate Room In The Basement For Own Use. **EXTRAS** Brand New Appliances: Fridge, Gas Stove, Hood Fan, Washer, Dryer. Kitchen Island, Elfs, Window Coverings. (id:55499)
Property Details
|
MLS® Number
|
N11922056 |
|
Property Type
|
Single Family |
|
Community Name
|
Oak Ridges Lake Wilcox |
|
Parking Space Total
|
2 |
Building
|
Bathroom Total
|
2 |
|
Bedrooms Above Ground
|
2 |
|
Bedrooms Total
|
2 |
|
Basement Features
|
Apartment In Basement, Separate Entrance |
|
Basement Type
|
N/a |
|
Construction Style Attachment
|
Detached |
|
Cooling Type
|
Central Air Conditioning |
|
Exterior Finish
|
Brick, Stone |
|
Flooring Type
|
Laminate |
|
Foundation Type
|
Concrete |
|
Half Bath Total
|
1 |
|
Heating Fuel
|
Natural Gas |
|
Heating Type
|
Forced Air |
|
Stories Total
|
2 |
|
Type
|
House |
|
Utility Water
|
Municipal Water |
Parking
Land
|
Acreage
|
No |
|
Sewer
|
Sanitary Sewer |
Rooms
| Level |
Type |
Length |
Width |
Dimensions |
|
Basement |
Living Room |
4.65 m |
3.6 m |
4.65 m x 3.6 m |
|
Basement |
Dining Room |
4.65 m |
3.6 m |
4.65 m x 3.6 m |
|
Basement |
Kitchen |
3.6 m |
3.34 m |
3.6 m x 3.34 m |
|
Basement |
Primary Bedroom |
3.95 m |
2.75 m |
3.95 m x 2.75 m |
|
Basement |
Bedroom 2 |
3.65 m |
2.4 m |
3.65 m x 2.4 m |
https://www.realtor.ca/real-estate/27799118/bsmt-18-wellman-drive-richmond-hill-oak-ridges-lake-wilcox-oak-ridges-lake-wilcox






































