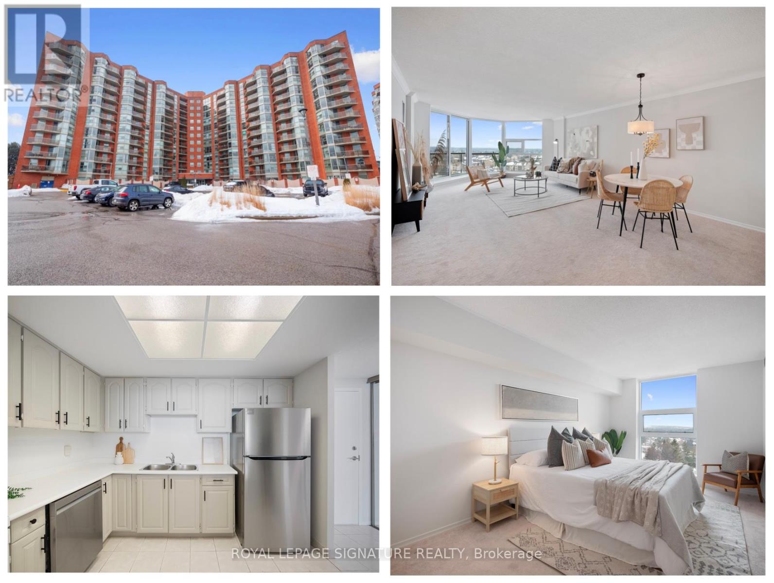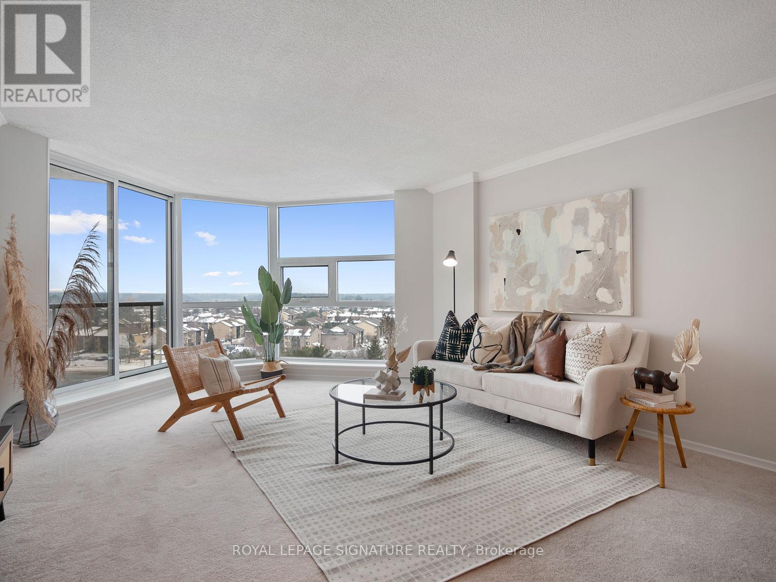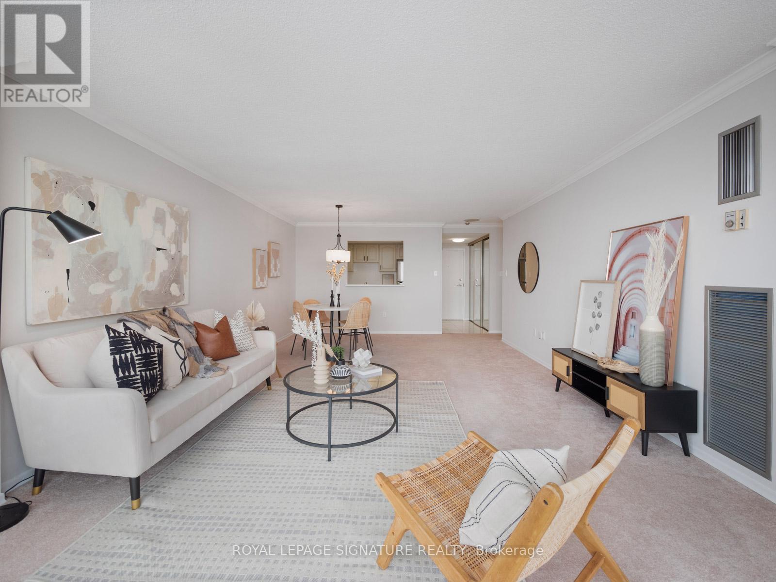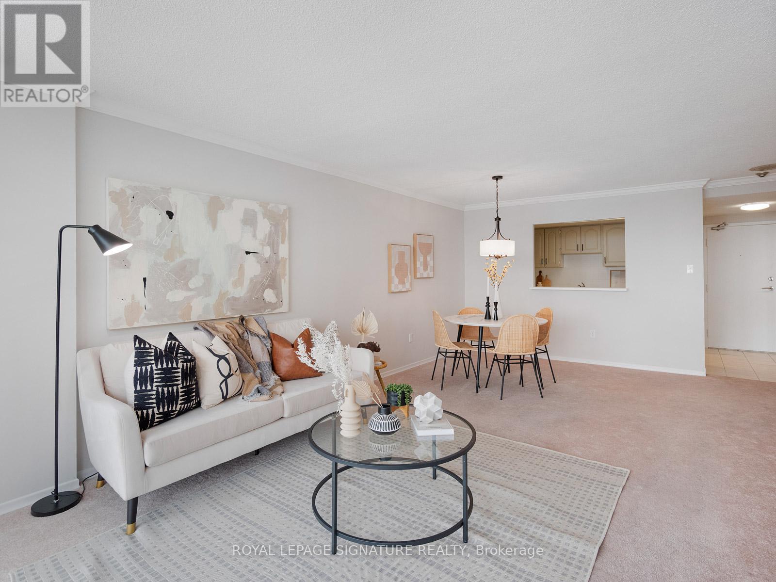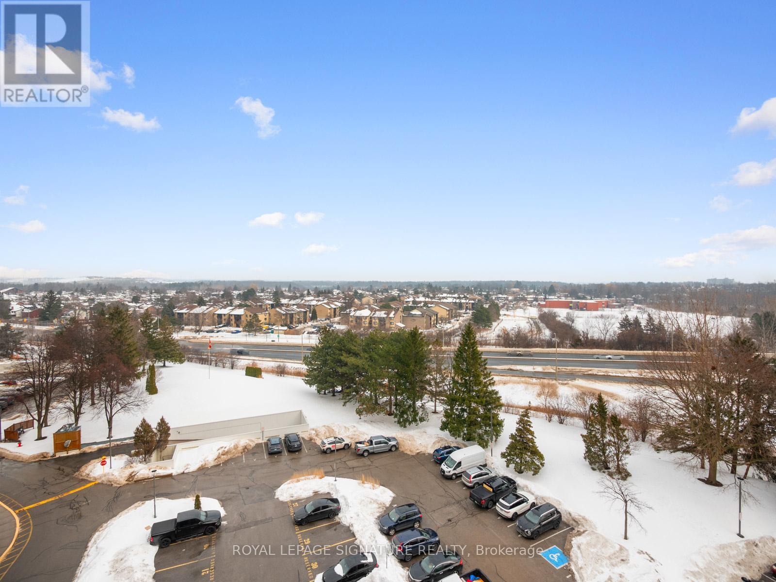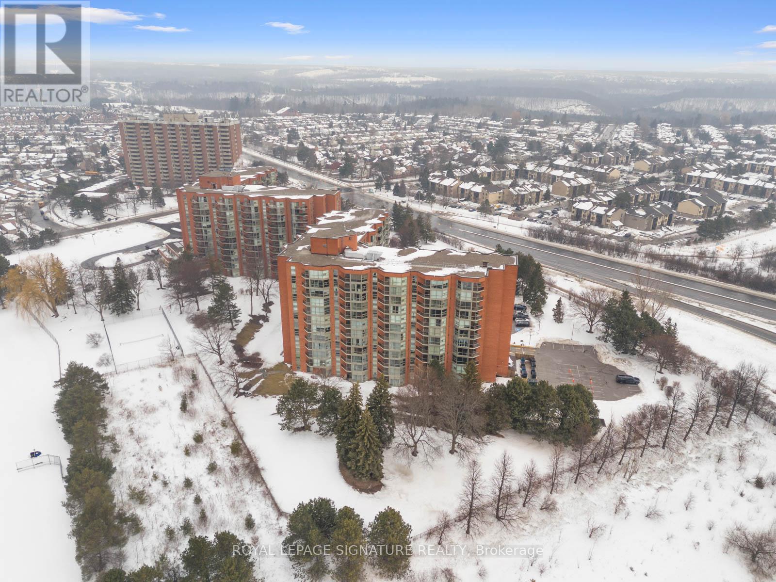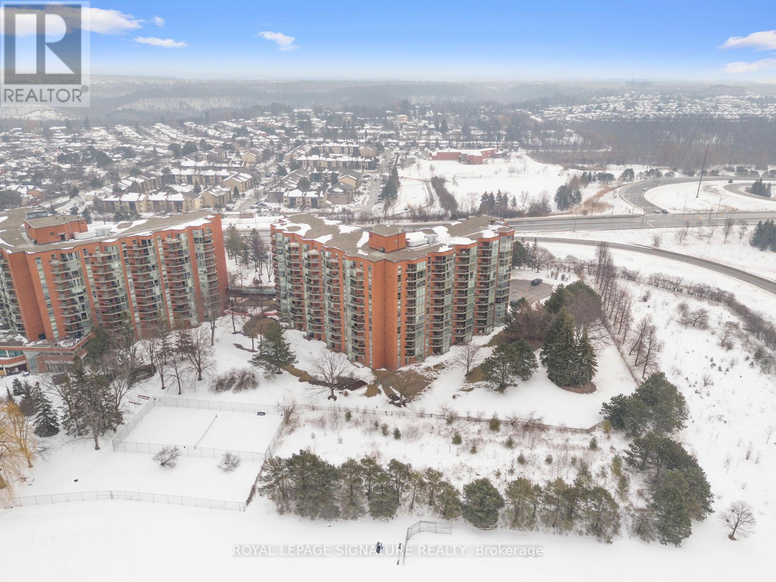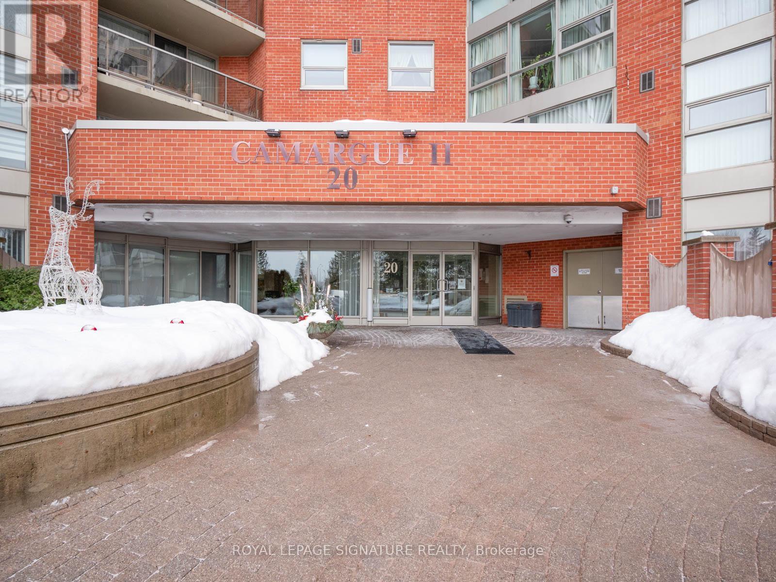908 - 20 Dean Park Road Toronto (Rouge), Ontario M1B 3G9
$592,800Maintenance, Heat, Water, Cable TV, Insurance, Common Area Maintenance
$690.25 Monthly
Maintenance, Heat, Water, Cable TV, Insurance, Common Area Maintenance
$690.25 MonthlySpacious & Bright 2-Bedroom Condo with a Tandem Parking space for two cars! Welcome to unit 908, an updated 1,140 sq. ft. condo in a well-maintained, beautifully updated building! With over $7 Million in the reserve fund, you can rest easy knowing that you are buying into one of Toronto's most impeccably well-managed condominiums! This 2-bedroom, 2-bathroom unit features floor-to-ceiling windows with beautiful unobstructed east views, filling the open-concept living/dining area with natural light. Enjoy a modern kitchen with stainless steel appliances and a pass-through to the dining space. The primary bedroom has a walk-in closet and a 4-piece ensuite, while the second bedroom is perfect for guests or a home office. Camargue II offers 24-hour security, an indoor pool, sauna, tennis court, gym, and party room. Freshly painted and updated throughout, this unit is ideal for downsizers or first-time buyers to move right in! (id:55499)
Property Details
| MLS® Number | E11989773 |
| Property Type | Single Family |
| Community Name | Rouge E11 |
| Amenities Near By | Public Transit, Place Of Worship, Schools |
| Community Features | Pet Restrictions, Community Centre |
| Features | Wooded Area, Balcony, In Suite Laundry |
| Parking Space Total | 1 |
| Structure | Tennis Court |
| View Type | View |
Building
| Bathroom Total | 2 |
| Bedrooms Above Ground | 2 |
| Bedrooms Total | 2 |
| Amenities | Car Wash, Exercise Centre, Party Room, Visitor Parking, Separate Electricity Meters, Security/concierge |
| Appliances | Garage Door Opener Remote(s), Dishwasher, Dryer, Stove, Washer, Refrigerator |
| Cooling Type | Central Air Conditioning |
| Exterior Finish | Brick |
| Fire Protection | Controlled Entry, Security Guard |
| Flooring Type | Carpeted |
| Foundation Type | Concrete |
| Heating Fuel | Natural Gas |
| Heating Type | Forced Air |
| Size Interior | 1000 - 1199 Sqft |
| Type | Apartment |
Parking
| Underground | |
| Tandem |
Land
| Acreage | No |
| Land Amenities | Public Transit, Place Of Worship, Schools |
| Landscape Features | Landscaped |
Rooms
| Level | Type | Length | Width | Dimensions |
|---|---|---|---|---|
| Flat | Living Room | 7.81 m | 4.3 m | 7.81 m x 4.3 m |
| Flat | Dining Room | 7.81 m | 4.3 m | 7.81 m x 4.3 m |
| Flat | Primary Bedroom | 3.09 m | 2.57 m | 3.09 m x 2.57 m |
| Flat | Bedroom 2 | 6.28 m | 3.02 m | 6.28 m x 3.02 m |
| Flat | Kitchen | 4.63 m | 2.77 m | 4.63 m x 2.77 m |
https://www.realtor.ca/real-estate/27955562/908-20-dean-park-road-toronto-rouge-rouge-e11
Interested?
Contact us for more information

