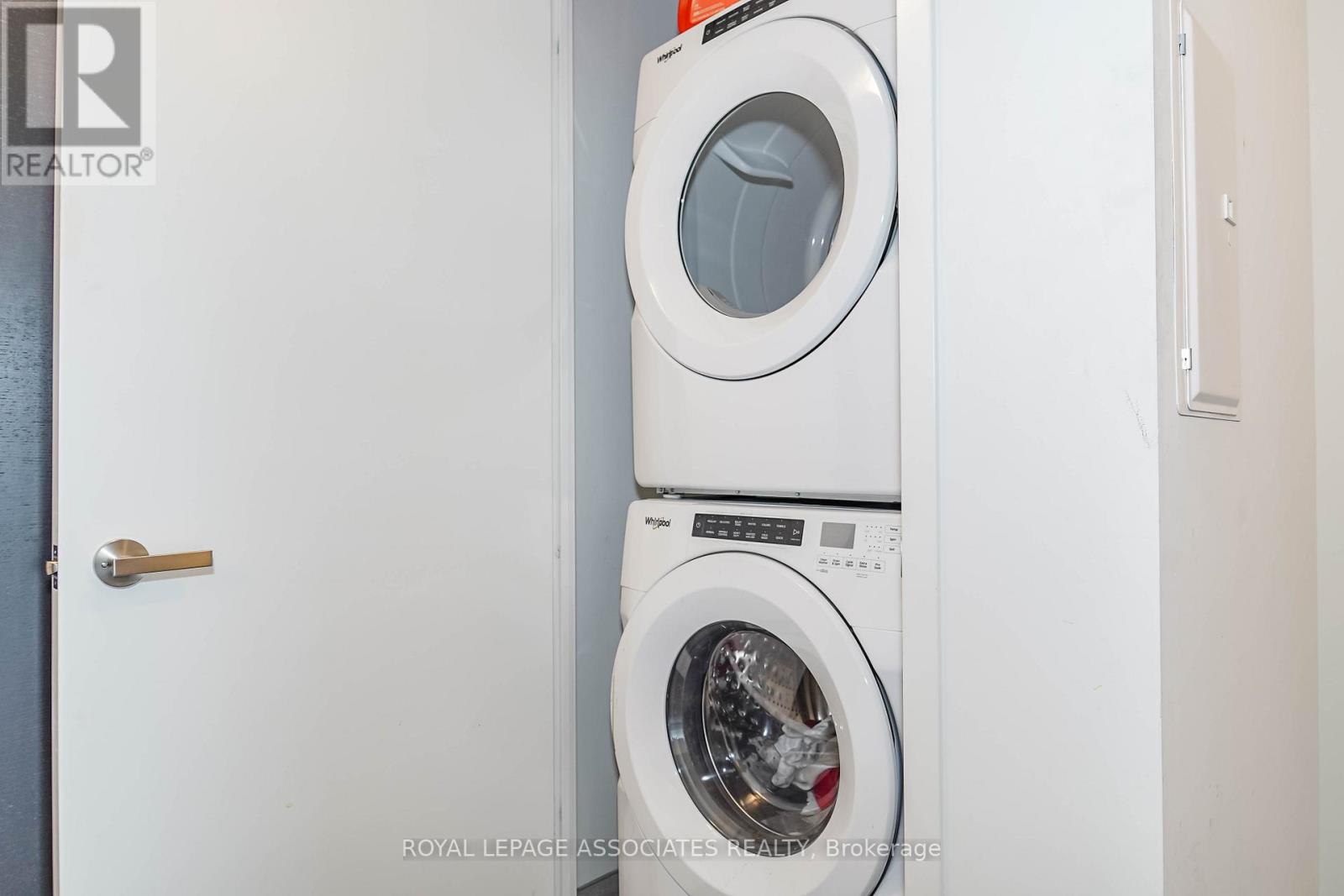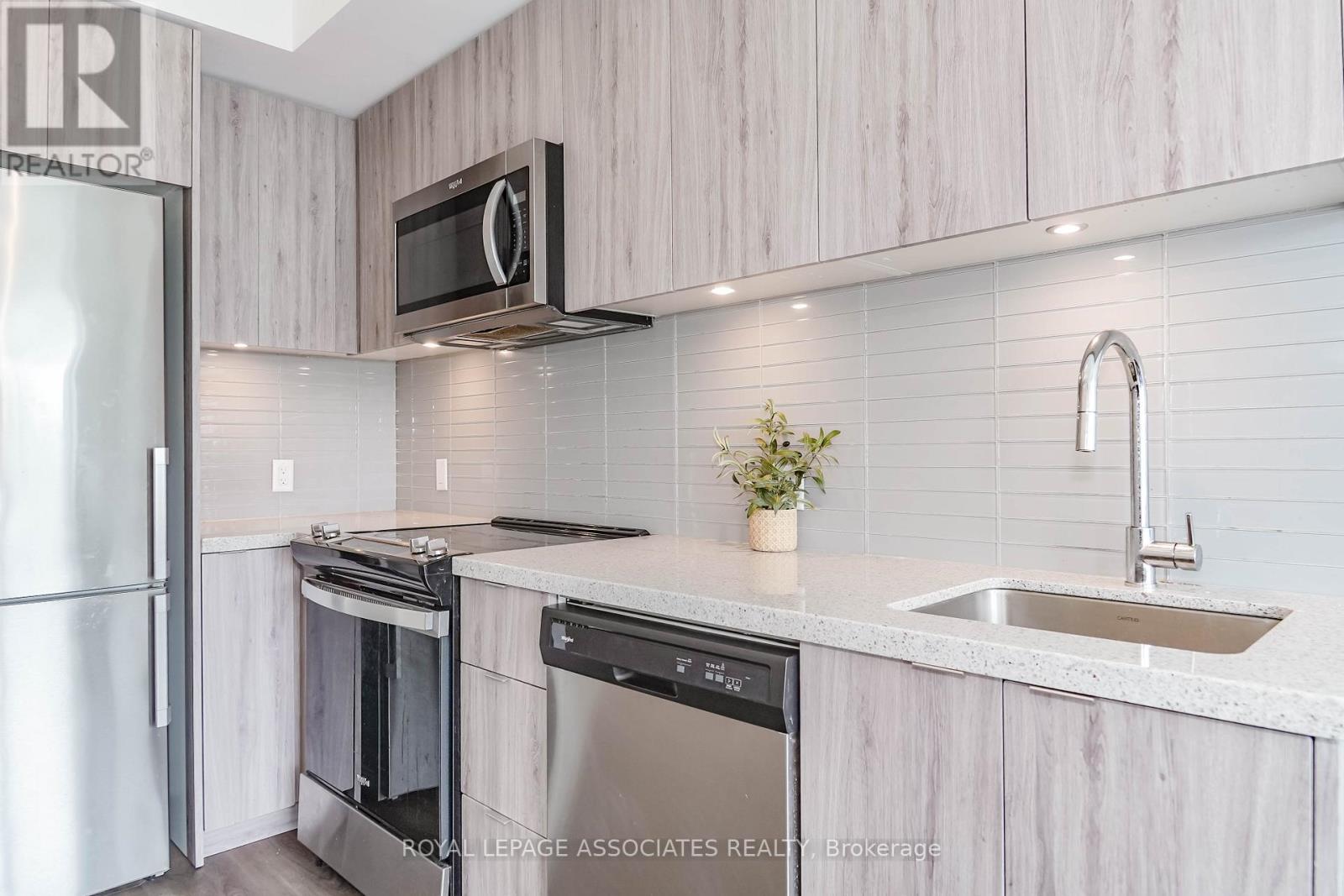217w - 3 Rosewater Street Richmond Hill (South Richvale), Ontario L4C 5T6
2 Bedroom
2 Bathroom
500 - 599 sqft
Central Air Conditioning
Forced Air
$599,000Maintenance, Common Area Maintenance, Insurance, Parking
$484.67 Monthly
Maintenance, Common Area Maintenance, Insurance, Parking
$484.67 MonthlyWelcome to 3 Rosewater St, Unit 217W where modern living meets unbeatable convenience! Located in the heart of Richmond Hill's vibrant Langstaff community, this stunning condo offers a rare, oversized terrace perfect for outdoor entertaining or simply unwinding in your private urban oasis. The bright, open-concept layout is complemented by sleek finishes, while the unit also includes both a parking spot and a locker for added ease. Just steps to transit, shopping, dining, and entertainment, this is the perfect blend of luxury and lifestyle. Don't miss out! (id:55499)
Property Details
| MLS® Number | N11990120 |
| Property Type | Single Family |
| Community Name | South Richvale |
| Community Features | Pet Restrictions |
| Features | In Suite Laundry |
| Parking Space Total | 1 |
Building
| Bathroom Total | 2 |
| Bedrooms Above Ground | 1 |
| Bedrooms Below Ground | 1 |
| Bedrooms Total | 2 |
| Amenities | Storage - Locker |
| Appliances | Dishwasher, Dryer, Microwave, Stove, Washer, Window Coverings, Refrigerator |
| Cooling Type | Central Air Conditioning |
| Exterior Finish | Concrete, Brick |
| Flooring Type | Laminate |
| Heating Fuel | Natural Gas |
| Heating Type | Forced Air |
| Size Interior | 500 - 599 Sqft |
| Type | Apartment |
Parking
| Underground | |
| Garage |
Land
| Acreage | No |
Rooms
| Level | Type | Length | Width | Dimensions |
|---|---|---|---|---|
| Flat | Kitchen | 6.1 m | 2.75 m | 6.1 m x 2.75 m |
| Flat | Dining Room | 6.1 m | 2.75 m | 6.1 m x 2.75 m |
| Flat | Living Room | 6.1 m | 2.75 m | 6.1 m x 2.75 m |
| Flat | Primary Bedroom | 3.04 m | 2.88 m | 3.04 m x 2.88 m |
| Flat | Den | 1.9 m | 2.16 m | 1.9 m x 2.16 m |
Interested?
Contact us for more information




















