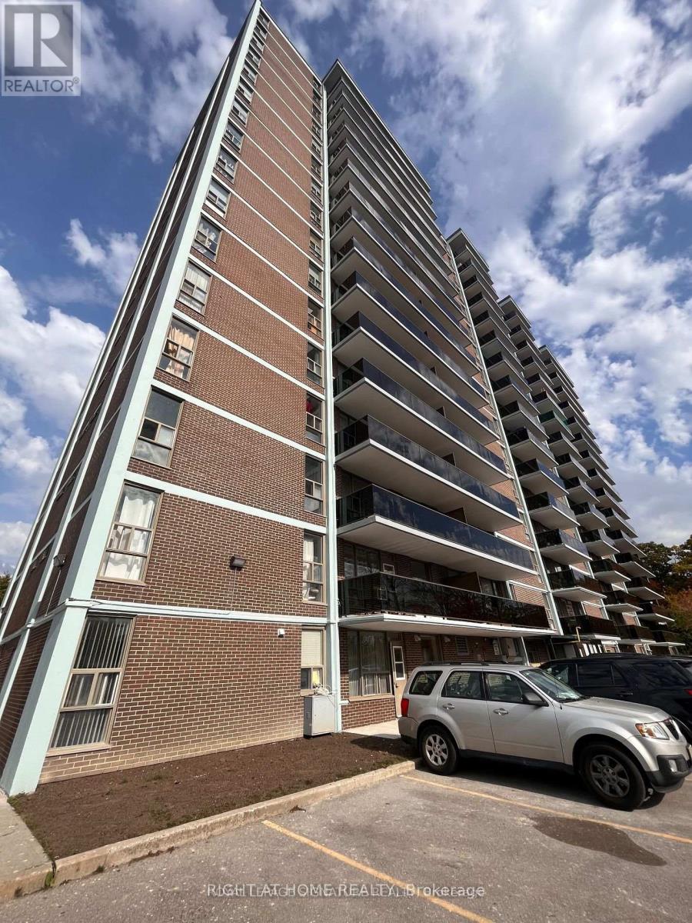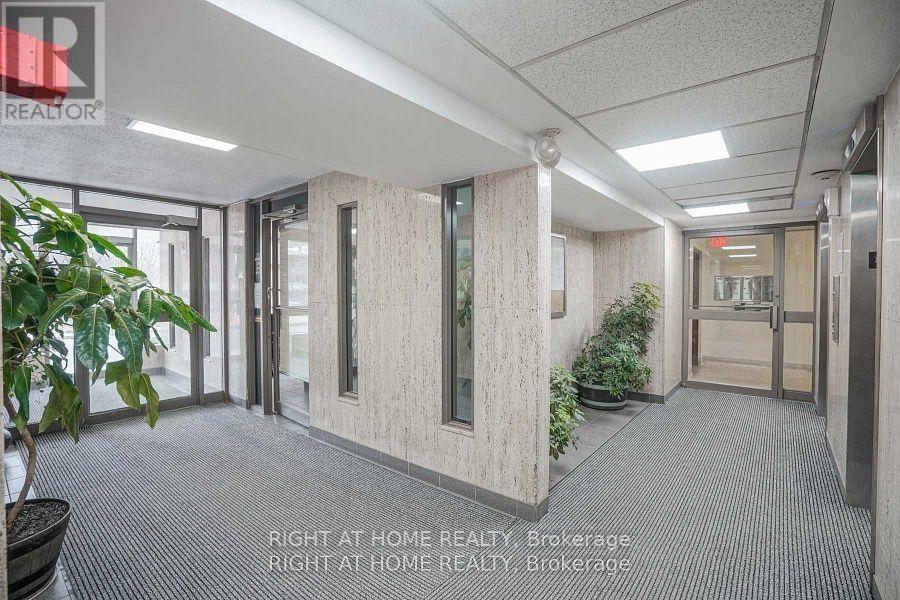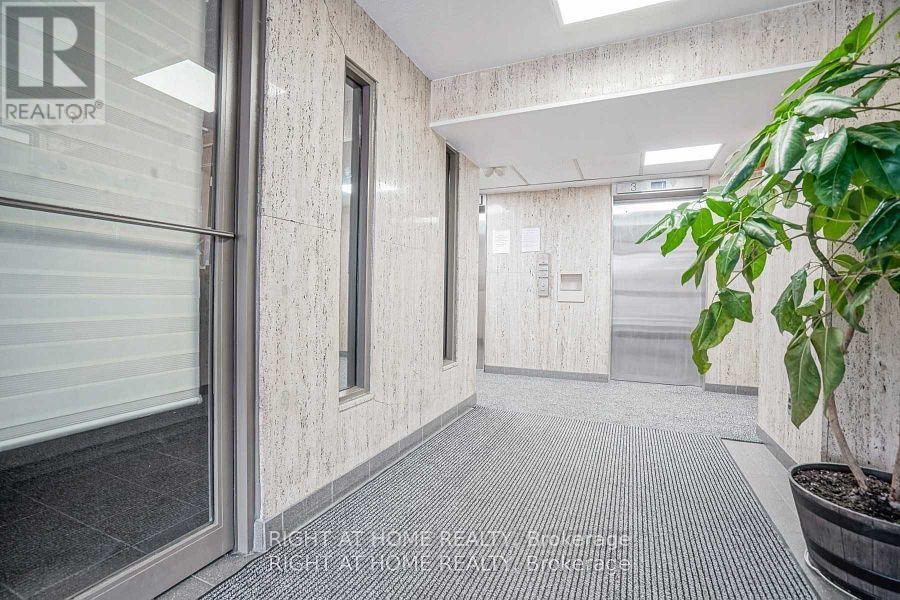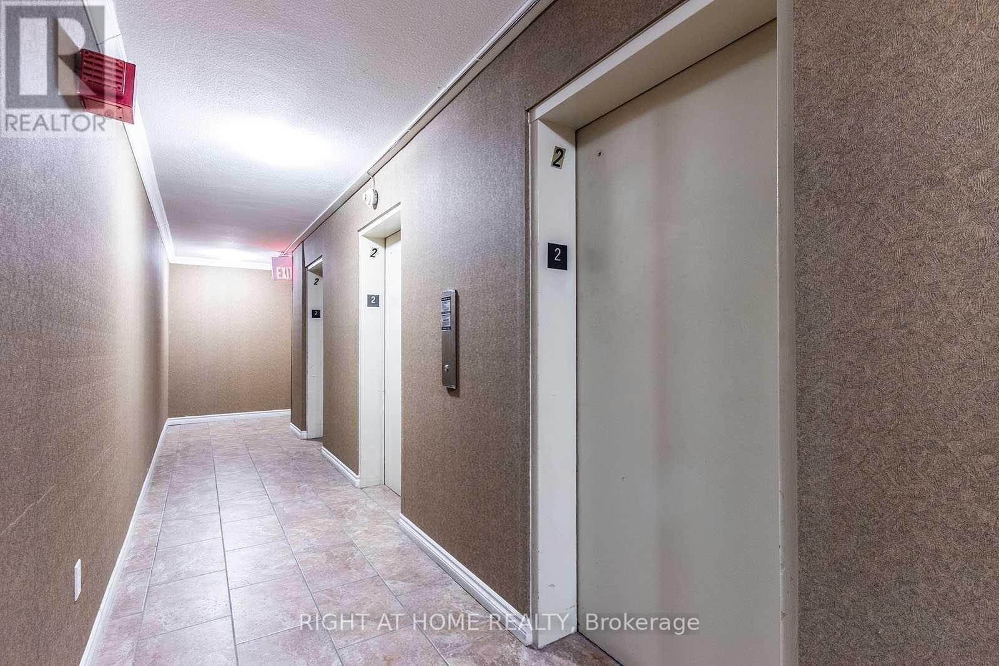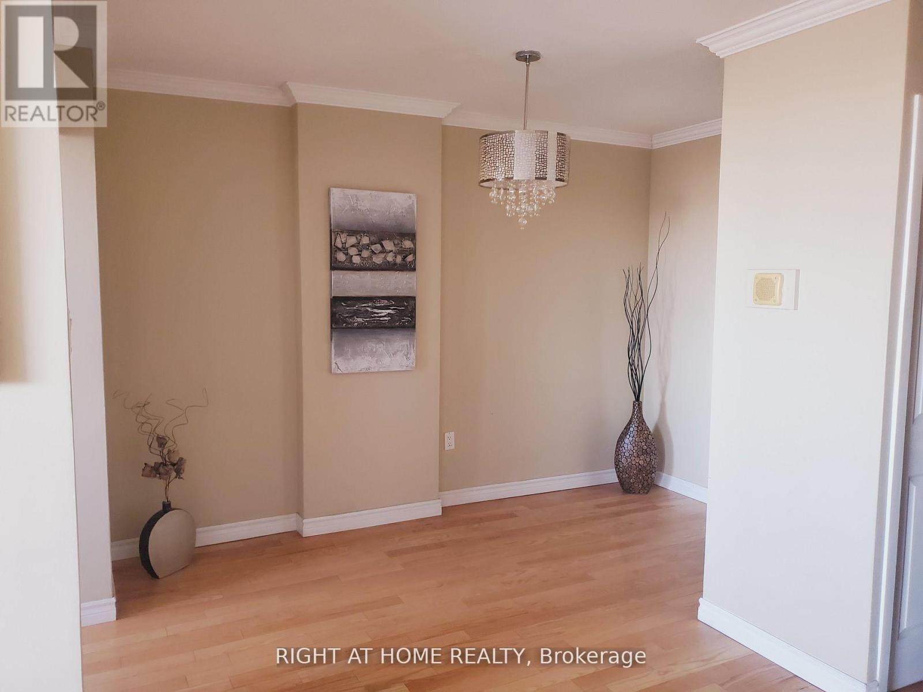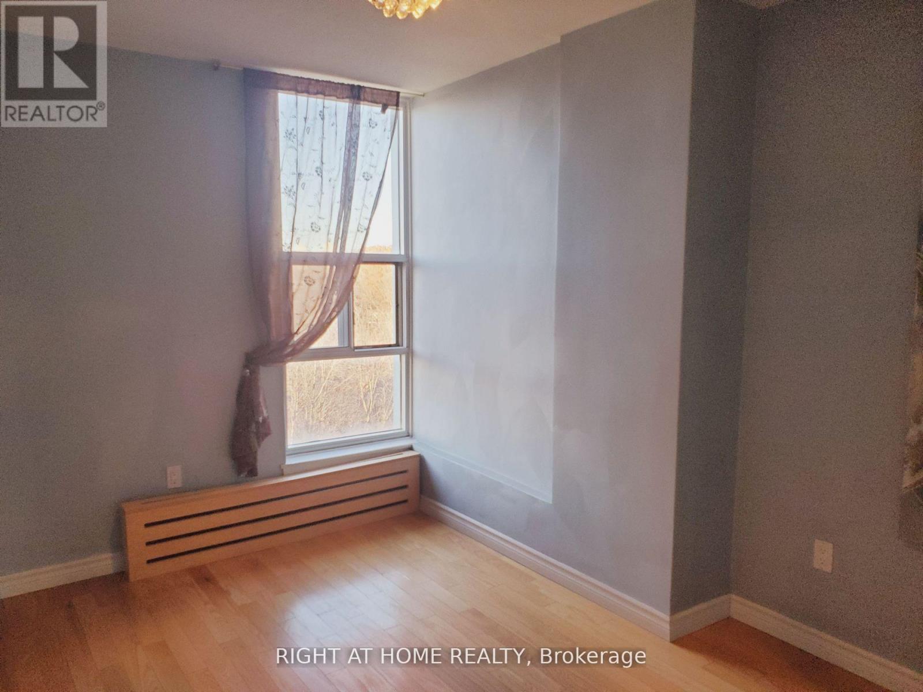607 - 235 Grandravine Drive Toronto (Glenfield-Jane Heights), Ontario M3N 1J2
$364,900Maintenance, Heat, Electricity, Water, Common Area Maintenance, Parking, Insurance
$533.18 Monthly
Maintenance, Heat, Electricity, Water, Common Area Maintenance, Parking, Insurance
$533.18 MonthlySpacious 1 bedroom in perfect condition and ready to move in. Great view of a picturesque ravine/park with trails and bike lanes. Quiet, green area where you feel like you are in countryside when you are just steps away from TTC and within minutes from major highways. York University, large grocery stores, malls, and much more 5-10 minutes away. The apartment is perfect for renting out too. Built-in European style wall A/C that doesn't block the windows and works silently. In the building: laundry room, gym, sauna, etc. Nice and quiet neighbours. Underground parking is included as well as property tax! New balconies were installed just recently. Great place for an investment with the lowest maintenance you can find in GTA. (id:55499)
Property Details
| MLS® Number | W11996362 |
| Property Type | Single Family |
| Community Name | Glenfield-Jane Heights |
| Community Features | Pet Restrictions |
| Features | Balcony, Carpet Free, Sauna |
| Parking Space Total | 1 |
Building
| Bathroom Total | 1 |
| Bedrooms Above Ground | 1 |
| Bedrooms Total | 1 |
| Appliances | Intercom, Microwave, Stove, Washer, Refrigerator |
| Cooling Type | Wall Unit |
| Exterior Finish | Brick |
| Flooring Type | Hardwood |
| Heating Fuel | Natural Gas |
| Heating Type | Radiant Heat |
| Size Interior | 600 - 699 Sqft |
| Type | Apartment |
Parking
| Underground | |
| Garage |
Land
| Acreage | No |
Rooms
| Level | Type | Length | Width | Dimensions |
|---|---|---|---|---|
| Flat | Foyer | 1.6 m | 1.5 m | 1.6 m x 1.5 m |
| Flat | Living Room | 5 m | 3.5 m | 5 m x 3.5 m |
| Flat | Dining Room | 3.5 m | 2.5 m | 3.5 m x 2.5 m |
| Flat | Kitchen | 3.46 m | 2.3 m | 3.46 m x 2.3 m |
| Flat | Primary Bedroom | 3.72 m | 2.85 m | 3.72 m x 2.85 m |
Interested?
Contact us for more information

