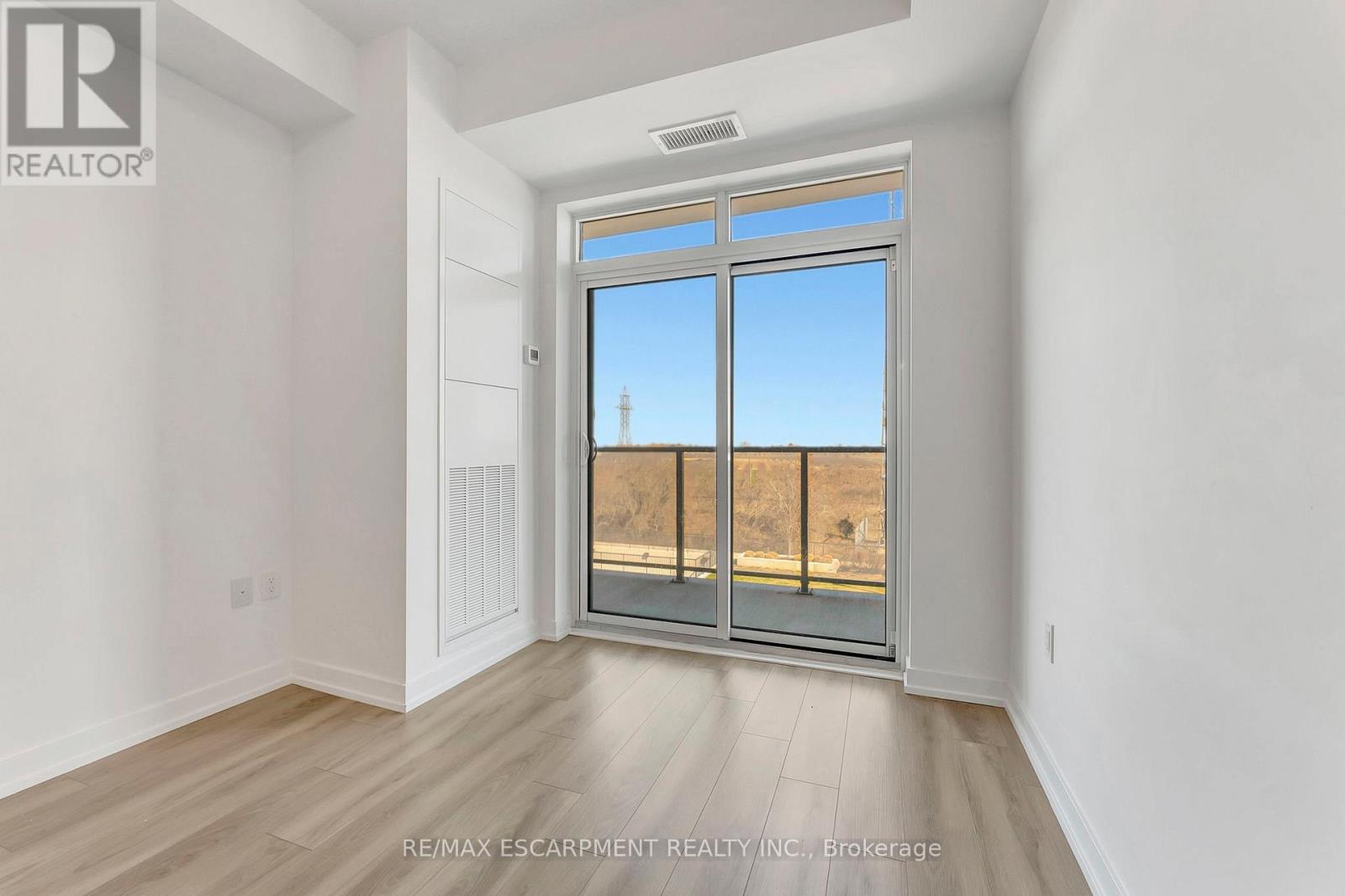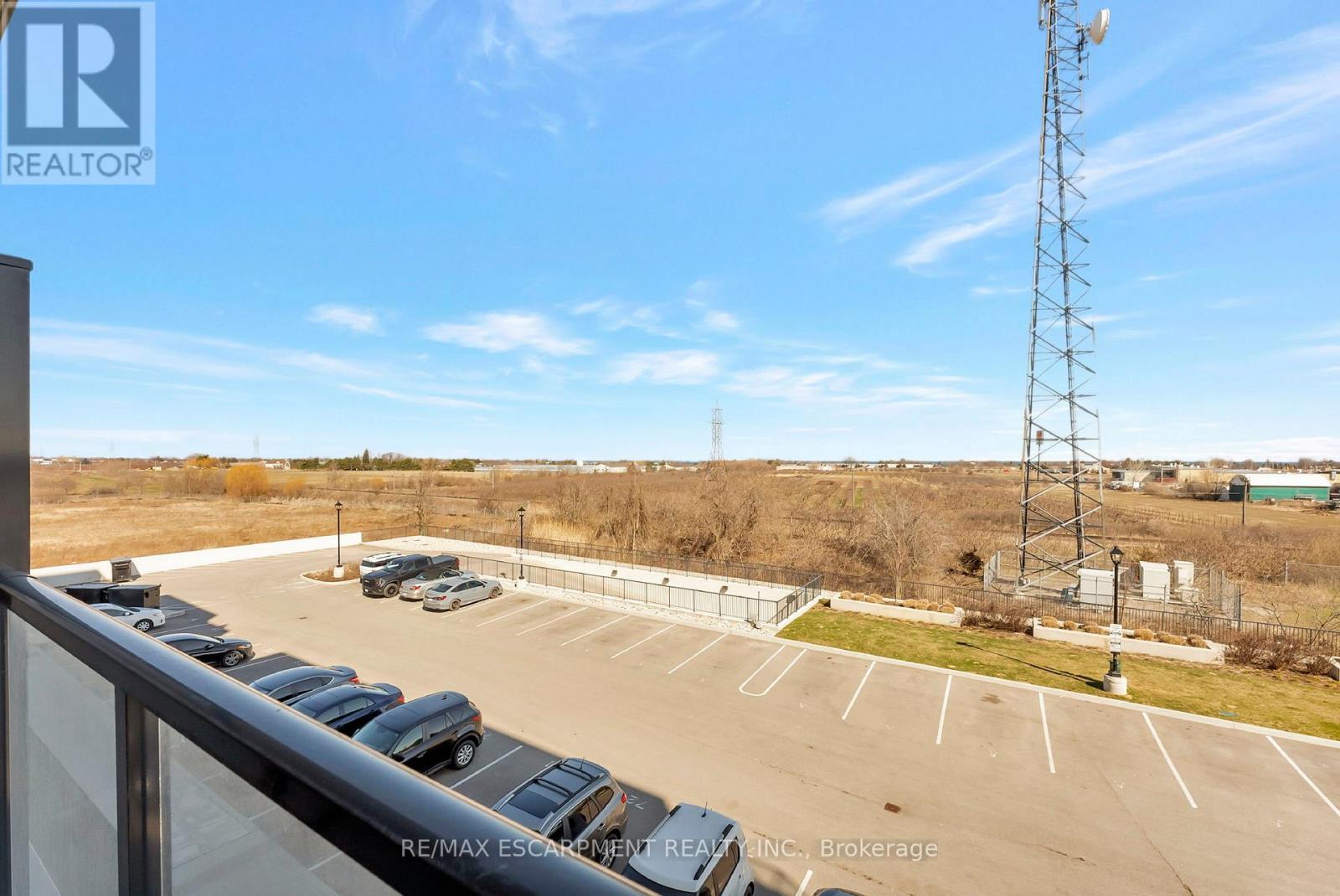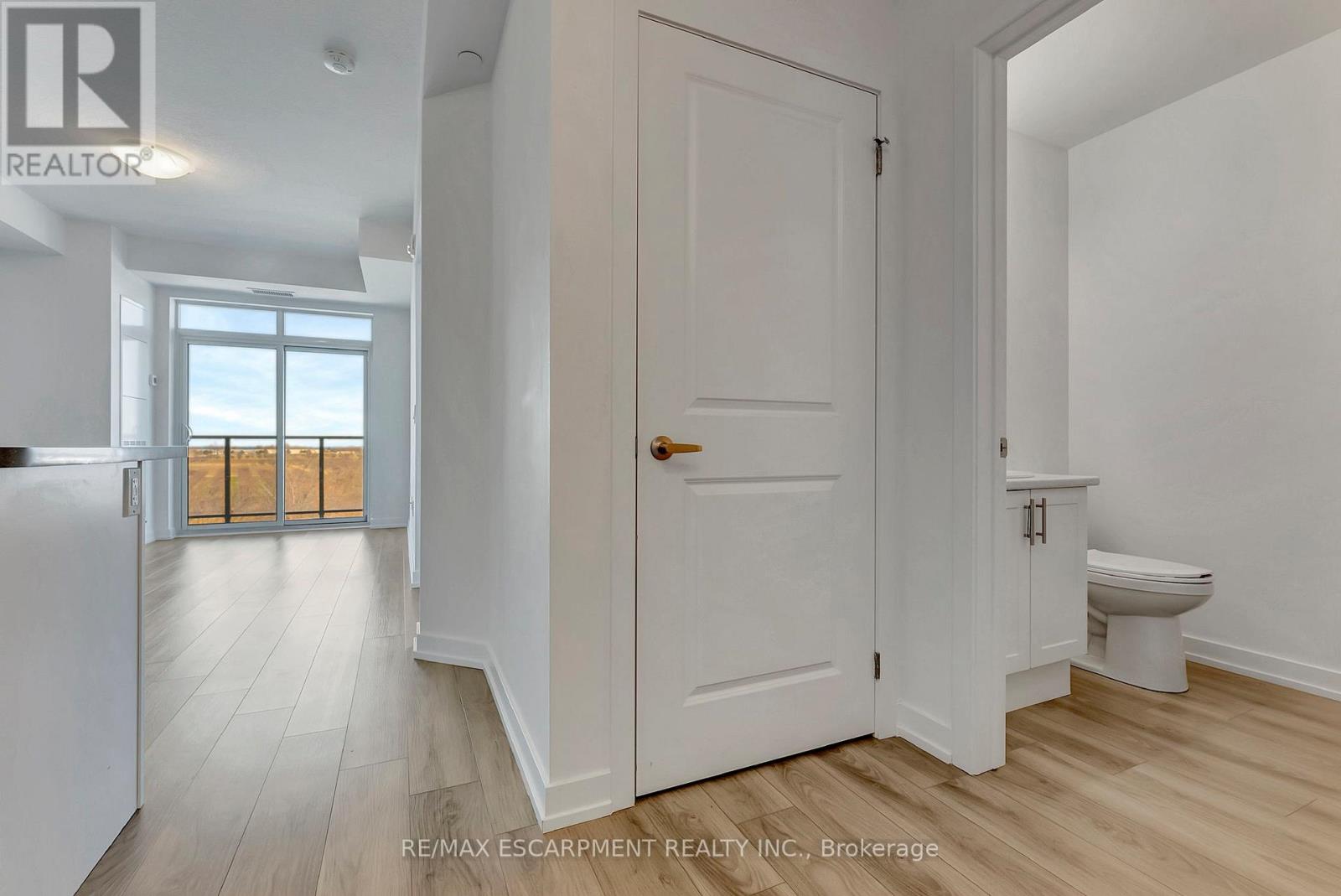310 - 5055 Greenlane Road Lincoln (Lincoln Lake), Ontario L0R 1B3
$374,900Maintenance, Heat, Common Area Maintenance, Insurance, Parking
$318.82 Monthly
Maintenance, Heat, Common Area Maintenance, Insurance, Parking
$318.82 MonthlyWelcome to Unit 310 at 5055 Greenlane Road, an exceptional condominium in the heart of Beamsville, Ontario. This bright and modern one bedroom, one bathroom unit offers a spacious open-concept layout, perfect for both relaxing and entertaining. With large windows throughout, natural light fills the living and dining areas, creating a warm and inviting atmosphere. The kitchen boasts stainless steel appliances, sleek cabinetry, and a breakfast bar for casual dining. Enjoy the convenience of in-suite laundry, and step outside onto your private balcony to take in the surrounding views. The building offers exceptional amenities, including a fitness room, party room, and secure entry, ensuring both comfort and security. Located just minutes from local shops, restaurants, and highways, this prime location makes commuting to surrounding areas effortless. Don't miss your chance to own this immaculate condo ideal for first-time buyers, downsizers, or anyone looking to experience the best of Beamsville living! (id:55499)
Property Details
| MLS® Number | X12059676 |
| Property Type | Single Family |
| Community Name | 981 - Lincoln Lake |
| Amenities Near By | Hospital, Public Transit |
| Community Features | Pet Restrictions |
| Features | Conservation/green Belt, Balcony, Carpet Free, In Suite Laundry |
| Parking Space Total | 1 |
Building
| Bathroom Total | 1 |
| Bedrooms Above Ground | 1 |
| Bedrooms Total | 1 |
| Age | 0 To 5 Years |
| Amenities | Storage - Locker |
| Appliances | Dishwasher, Dryer, Freezer, Microwave, Washer, Refrigerator |
| Exterior Finish | Brick |
| Heating Type | Forced Air |
| Size Interior | 500 - 599 Sqft |
| Type | Apartment |
Parking
| Underground | |
| Garage |
Land
| Acreage | No |
| Land Amenities | Hospital, Public Transit |
Rooms
| Level | Type | Length | Width | Dimensions |
|---|---|---|---|---|
| Main Level | Bathroom | Measurements not available | ||
| Main Level | Bedroom | 2.97 m | 2.9 m | 2.97 m x 2.9 m |
| Main Level | Living Room | 5.23 m | 2.97 m | 5.23 m x 2.97 m |
| Main Level | Kitchen | 2.31 m | 2.44 m | 2.31 m x 2.44 m |
Interested?
Contact us for more information

































