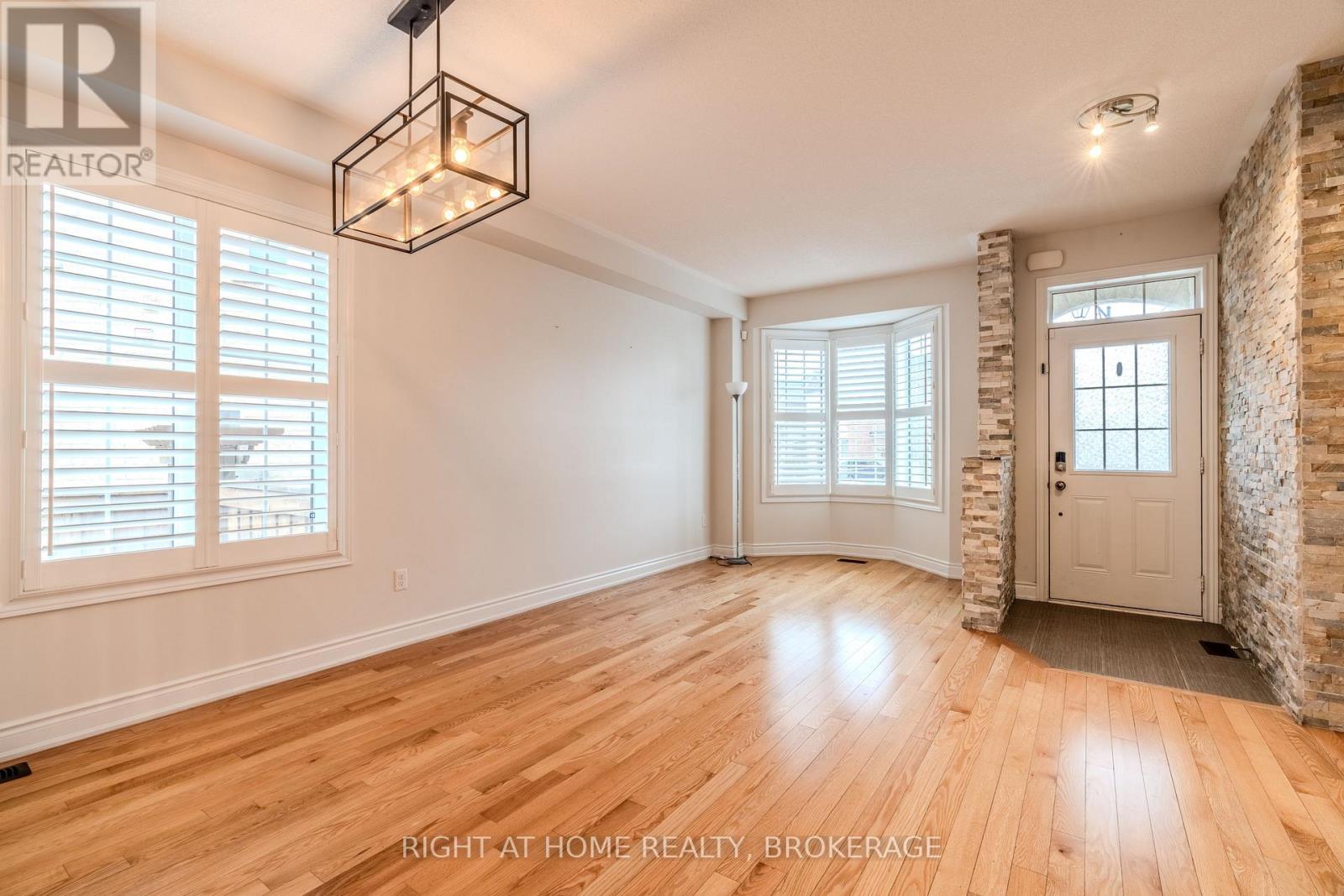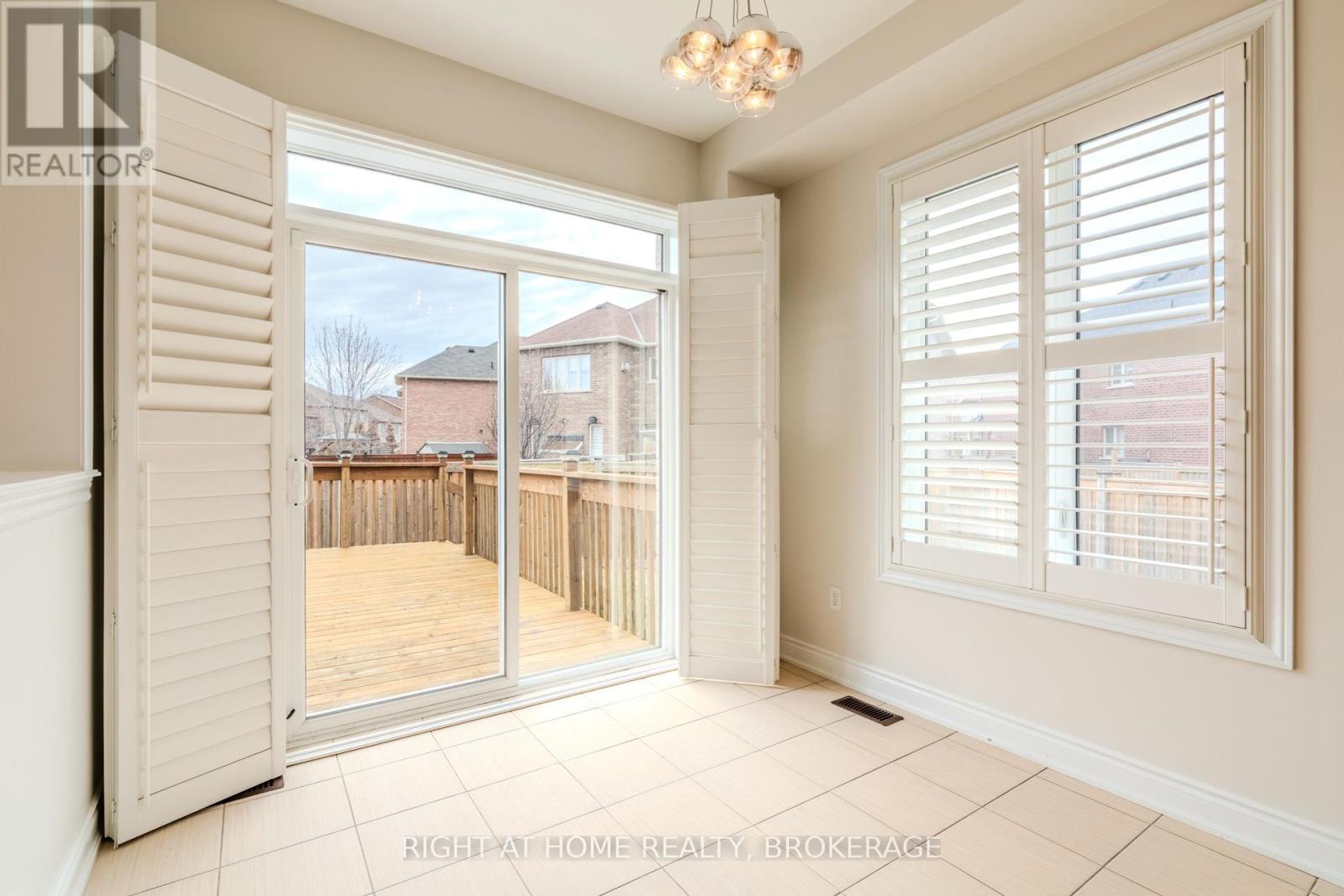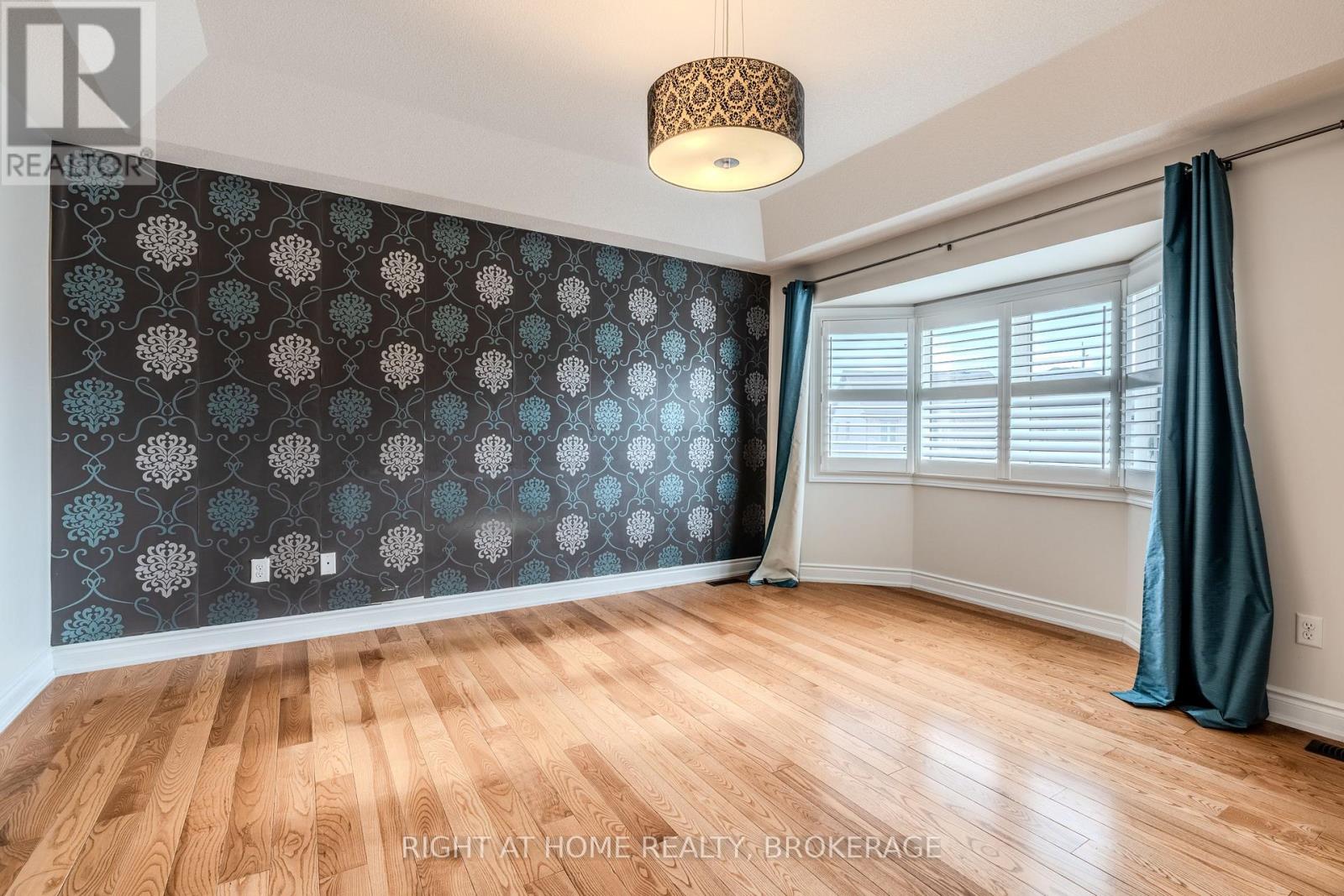4 Bedroom
3 Bathroom
2000 - 2500 sqft
Fireplace
Central Air Conditioning
Forced Air
$3,700 Monthly
Welcome to this stunning carpet-free 4-bedroom, 2.5-bathroom home, perfectly situated in a highly desirable Milton Clark neighborhood. Featuring a spacious and functional layout, this home is designed for both comfort and convenience. The eat-in kitchen boasts stainless steel appliances, granite countertops, and ample storage, making it perfect for family meals and entertaining. Upstairs, enjoy the convenience of a second-floor laundry, eliminating the need to carry clothes up and down. The home offers 3-car parking with an attached garage and driveway, along with a pie-shaped backyard ideal for outdoor enjoyment. Located just minutes from Hwy 401 & 407, commuting is a breeze, while public transit and the GO Station are within close reach. Families will appreciate being near top-ranked schools, as well as having easy access to shopping centers, grocery stores, and restaurants. (id:55499)
Property Details
|
MLS® Number
|
W12059925 |
|
Property Type
|
Single Family |
|
Community Name
|
1027 - CL Clarke |
|
Features
|
In Suite Laundry, Sump Pump |
|
Parking Space Total
|
3 |
Building
|
Bathroom Total
|
3 |
|
Bedrooms Above Ground
|
4 |
|
Bedrooms Total
|
4 |
|
Age
|
6 To 15 Years |
|
Appliances
|
Water Heater |
|
Basement Development
|
Unfinished |
|
Basement Type
|
N/a (unfinished) |
|
Construction Style Attachment
|
Semi-detached |
|
Cooling Type
|
Central Air Conditioning |
|
Exterior Finish
|
Brick, Stone |
|
Fireplace Present
|
Yes |
|
Flooring Type
|
Hardwood, Ceramic |
|
Foundation Type
|
Block |
|
Half Bath Total
|
1 |
|
Heating Fuel
|
Natural Gas |
|
Heating Type
|
Forced Air |
|
Stories Total
|
2 |
|
Size Interior
|
2000 - 2500 Sqft |
|
Type
|
House |
|
Utility Water
|
Municipal Water |
Parking
Land
|
Acreage
|
No |
|
Sewer
|
Sanitary Sewer |
|
Size Frontage
|
23 Ft ,7 In |
|
Size Irregular
|
23.6 Ft |
|
Size Total Text
|
23.6 Ft |
Rooms
| Level |
Type |
Length |
Width |
Dimensions |
|
Second Level |
Primary Bedroom |
4.62 m |
4.26 m |
4.62 m x 4.26 m |
|
Second Level |
Bedroom 2 |
2.64 m |
2.74 m |
2.64 m x 2.74 m |
|
Second Level |
Bedroom 3 |
2.74 m |
3.04 m |
2.74 m x 3.04 m |
|
Second Level |
Bedroom 4 |
4.29 m |
3.4 m |
4.29 m x 3.4 m |
|
Main Level |
Living Room |
4.29 m |
6.09 m |
4.29 m x 6.09 m |
|
Main Level |
Family Room |
3.35 m |
5.28 m |
3.35 m x 5.28 m |
|
Main Level |
Kitchen |
2.74 m |
3.35 m |
2.74 m x 3.35 m |
|
Main Level |
Eating Area |
2.74 m |
3.04 m |
2.74 m x 3.04 m |
https://www.realtor.ca/real-estate/28115617/1499-haws-crescent-milton-1027-cl-clarke-1027-cl-clarke
































