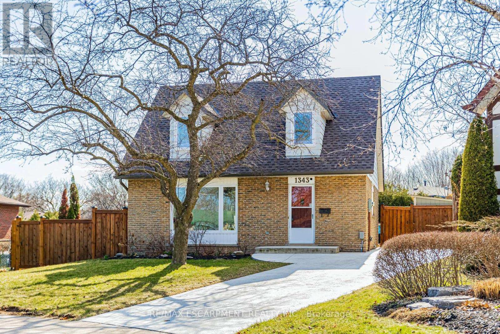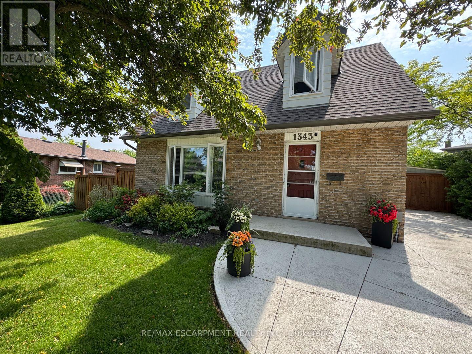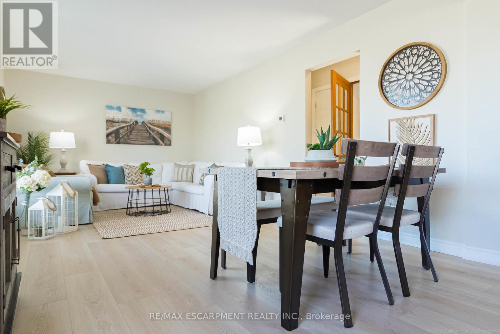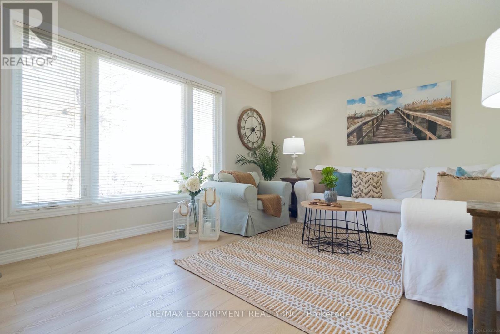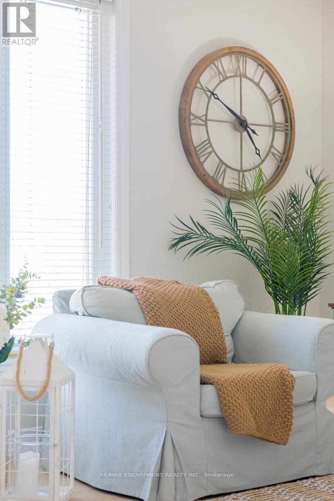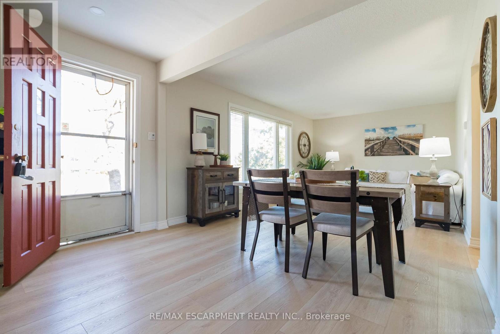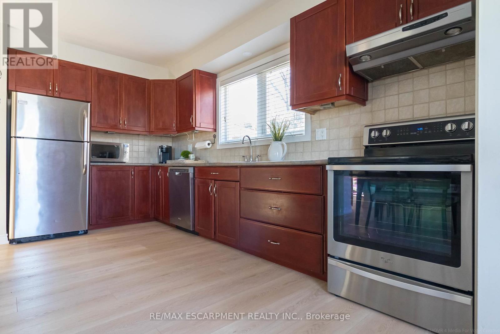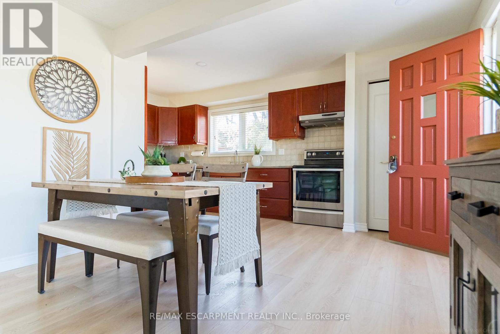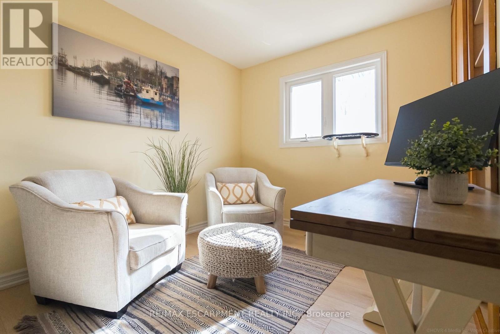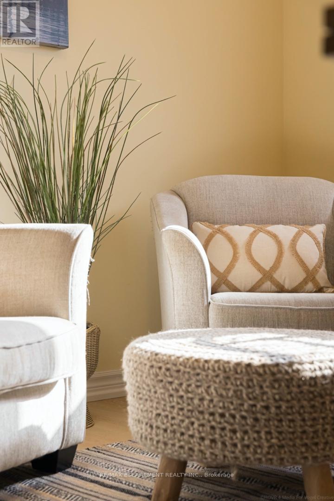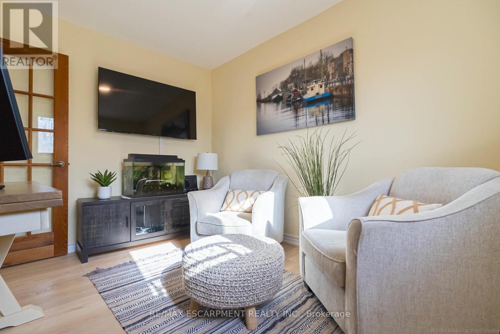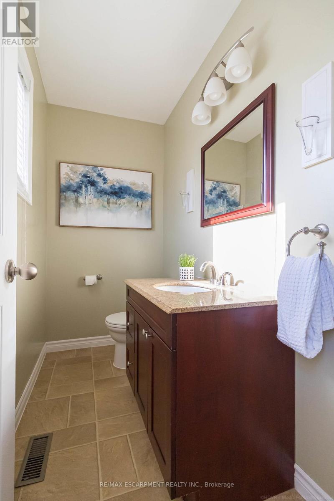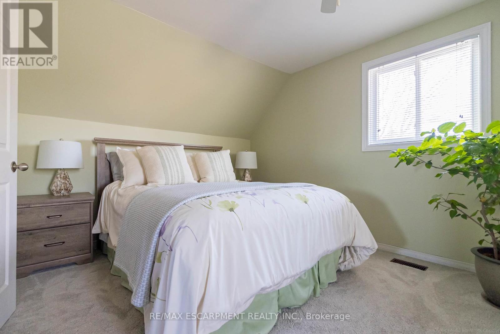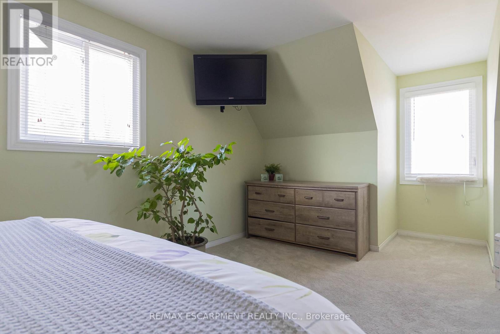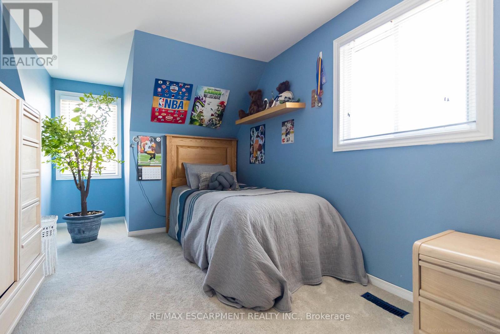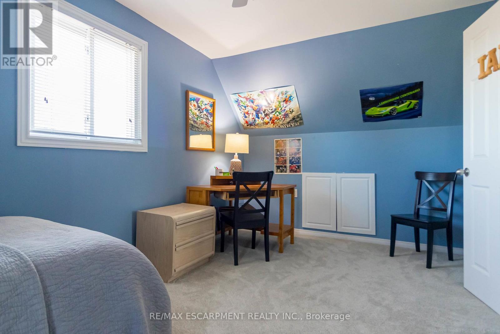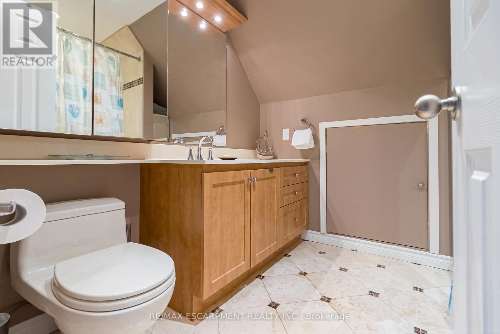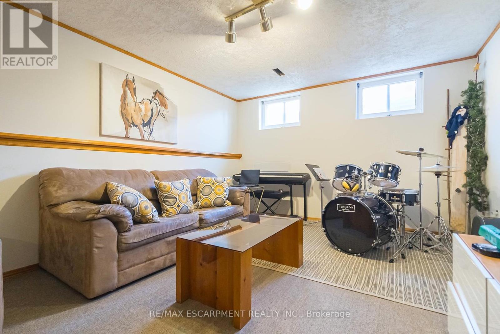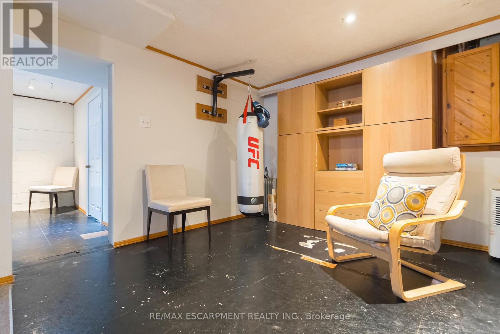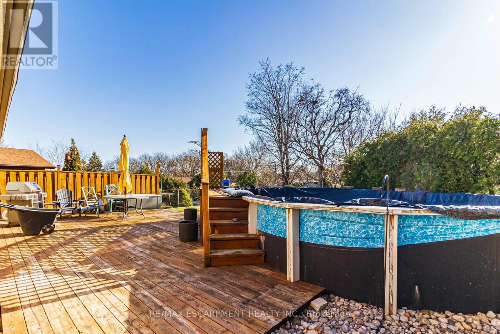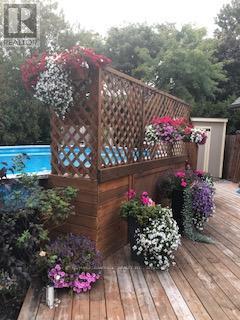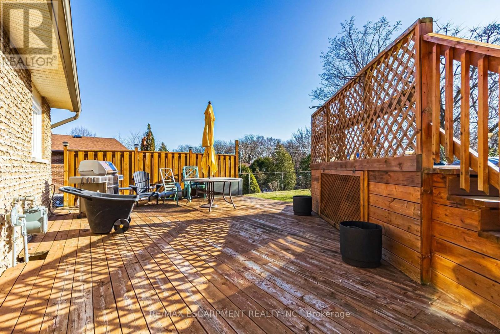2 Bedroom
2 Bathroom
1100 - 1500 sqft
Above Ground Pool
Central Air Conditioning
Forced Air
$999,900
Welcome home to 1343 Janina Boulevard in beautiful Tyandaga. This charming one and a half storey detached is the perfect move up home for young families. The main floor features a spacious kitchen with plenty of storage, stainless steel appliances, and under cabinet lighting. Large windows soak the living room dining room combination in bright sunlight. New luxury vinyl flooring throughout main level pulls it all together! Main floor bedroom which could be perfect for a home office or kids playroom. A powder room finishes off the main level. Upstairs youll find two spacious bedrooms with updated carpeting and a full bathroom. The partially finished basement provides a great space for the kids to hang out and have fun. Youll love the large backyard where you can enjoy the sunshine on your large deck and take a dip in your pool! Brand new roof (2024). RSA. (id:55499)
Property Details
|
MLS® Number
|
W12060625 |
|
Property Type
|
Single Family |
|
Community Name
|
Tyandaga |
|
Parking Space Total
|
3 |
|
Pool Type
|
Above Ground Pool |
|
Structure
|
Shed |
Building
|
Bathroom Total
|
2 |
|
Bedrooms Above Ground
|
2 |
|
Bedrooms Total
|
2 |
|
Age
|
51 To 99 Years |
|
Appliances
|
Water Heater - Tankless, Water Heater, Dishwasher, Dryer, Stove, Washer, Window Coverings, Refrigerator |
|
Basement Development
|
Partially Finished |
|
Basement Type
|
Full (partially Finished) |
|
Construction Style Attachment
|
Detached |
|
Cooling Type
|
Central Air Conditioning |
|
Exterior Finish
|
Aluminum Siding, Brick |
|
Foundation Type
|
Block |
|
Half Bath Total
|
1 |
|
Heating Fuel
|
Natural Gas |
|
Heating Type
|
Forced Air |
|
Stories Total
|
2 |
|
Size Interior
|
1100 - 1500 Sqft |
|
Type
|
House |
|
Utility Water
|
Municipal Water |
Parking
Land
|
Acreage
|
No |
|
Sewer
|
Sanitary Sewer |
|
Size Depth
|
98 Ft ,3 In |
|
Size Frontage
|
50 Ft ,9 In |
|
Size Irregular
|
50.8 X 98.3 Ft |
|
Size Total Text
|
50.8 X 98.3 Ft|under 1/2 Acre |
|
Zoning Description
|
R3.3 |
Rooms
| Level |
Type |
Length |
Width |
Dimensions |
|
Second Level |
Primary Bedroom |
4.93 m |
3.1 m |
4.93 m x 3.1 m |
|
Second Level |
Bedroom 2 |
4.93 m |
2.77 m |
4.93 m x 2.77 m |
|
Basement |
Recreational, Games Room |
8.08 m |
3.4 m |
8.08 m x 3.4 m |
|
Basement |
Other |
|
|
Measurements not available |
|
Basement |
Laundry Room |
|
|
Measurements not available |
|
Main Level |
Living Room |
5.41 m |
3.51 m |
5.41 m x 3.51 m |
|
Main Level |
Dining Room |
3.23 m |
2.62 m |
3.23 m x 2.62 m |
|
Main Level |
Kitchen |
4.5 m |
2.74 m |
4.5 m x 2.74 m |
|
Main Level |
Bedroom |
3.04 m |
2.74 m |
3.04 m x 2.74 m |
https://www.realtor.ca/real-estate/28117463/1343-janina-boulevard-burlington-tyandaga-tyandaga


