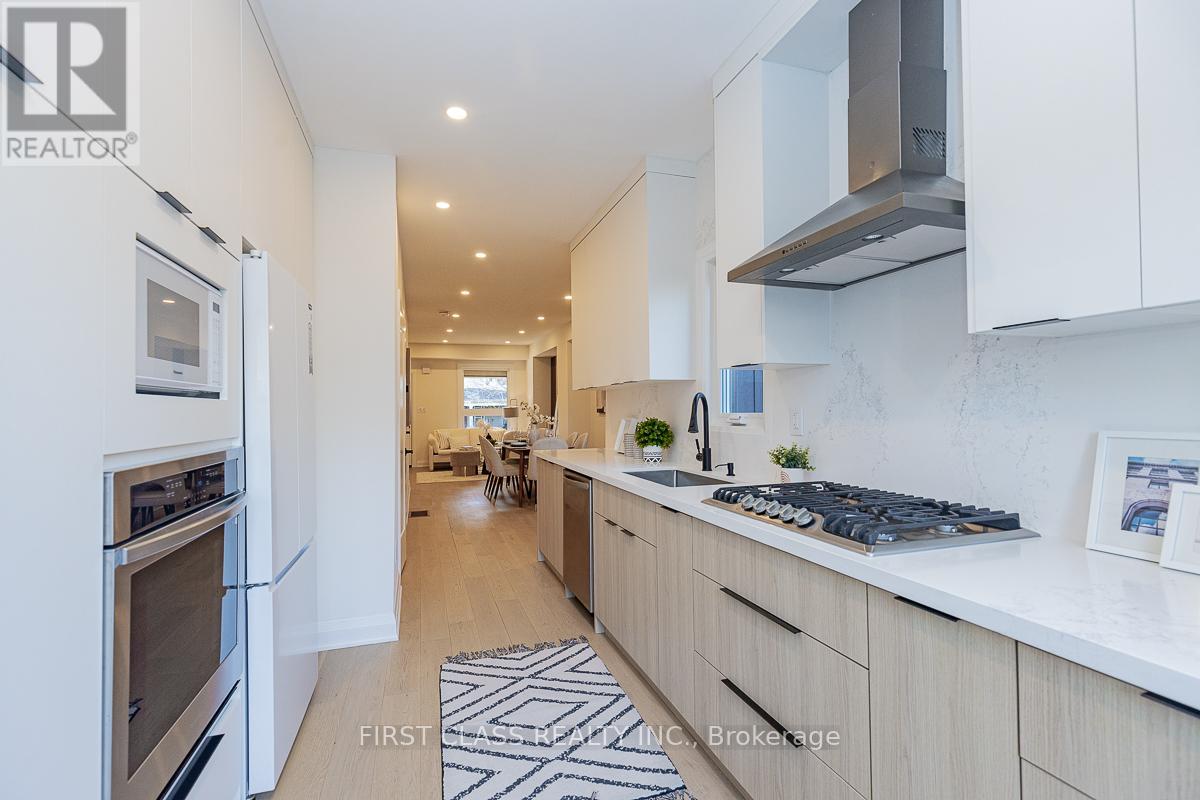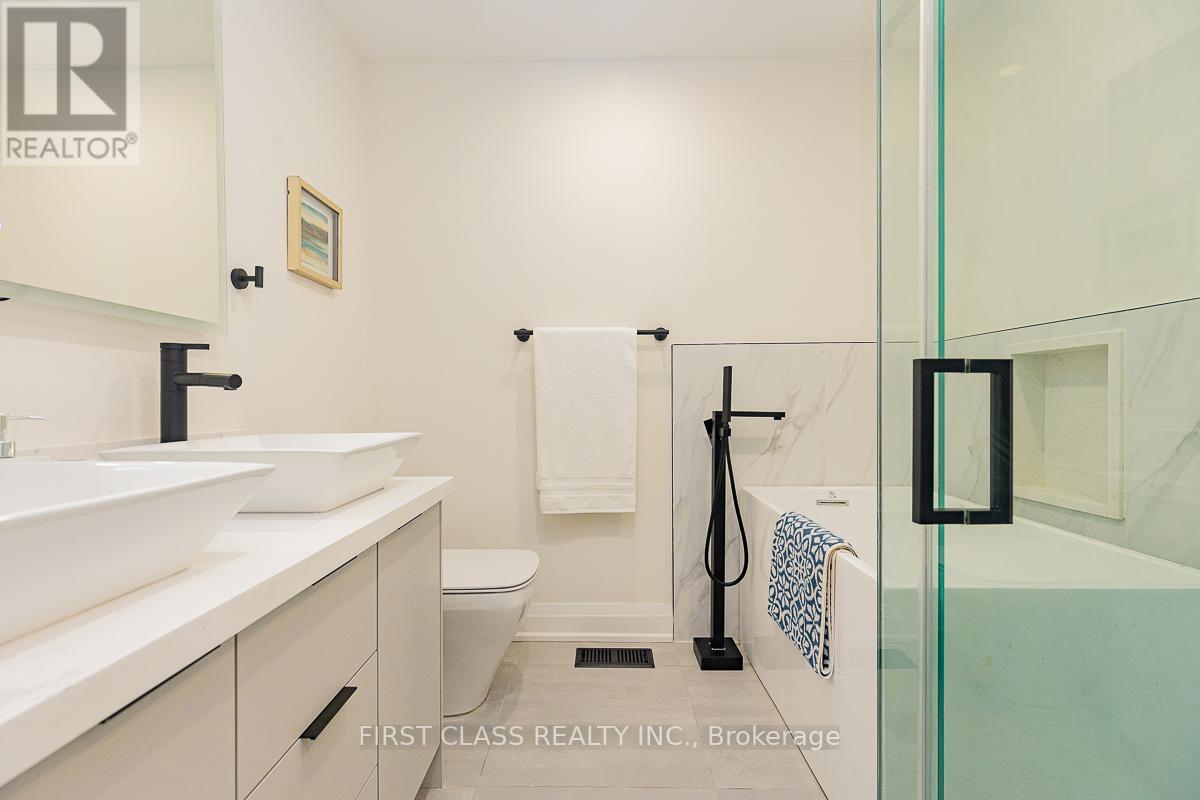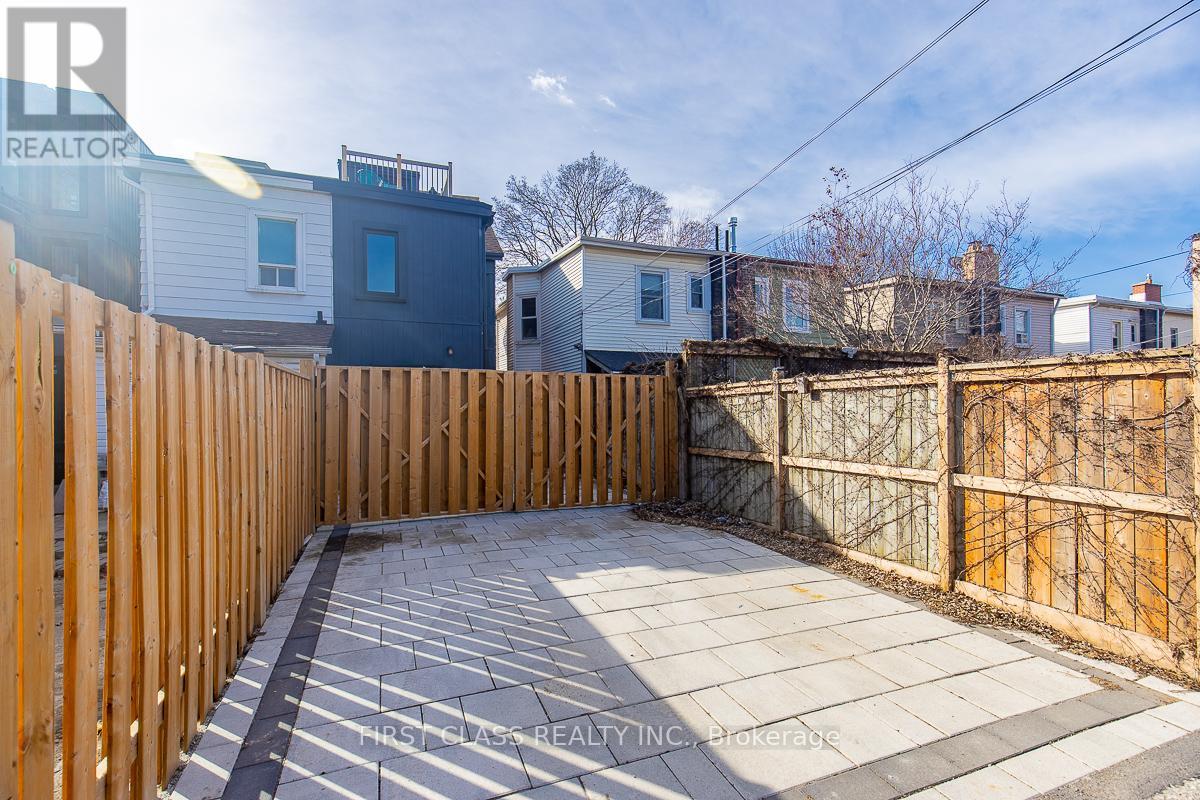4 Bedroom
4 Bathroom
Central Air Conditioning
Forced Air
$1,560,000
A Special Family Home Offering In The Heart Of Leslieville! This Beautiful Fully Renovated Sun-Drenched Home Has It All. Thoughtfully Designed With Meticulous Attention To Detail. The Open Concept Main Floor Features A Grand Living Room, Spacious Dining Room & Family Size Chef's Dream Kitchen, And Rare Main Floor Powder Room & Walk-Out To Fully Interlock Back Yard. The Renovated Kitchen Boasts A Chief Dream Place, Custom Cabinetry, Stainless Appliances & Quartz Countertops. Generous Bedrooms With Ample Storage Space. Stately Primary Bedroom With Ensuit, Custom Wardrobe Storage and Walk to Balcony. The Open Concept Basement Provides An Legal Separate Entrance Apartment with Kitchen/Laundry/Gorgeous Bathroom. Steps Away From T.T.C., Schools, Greenwood Park(Pool/Ice Rink),Shops And Restaurants. (id:55499)
Property Details
|
MLS® Number
|
E12031903 |
|
Property Type
|
Single Family |
|
Community Name
|
South Riverdale |
|
Features
|
Lane, Sump Pump |
|
Parking Space Total
|
2 |
Building
|
Bathroom Total
|
4 |
|
Bedrooms Above Ground
|
4 |
|
Bedrooms Total
|
4 |
|
Appliances
|
Cooktop, Dishwasher, Dryer, Microwave, Oven, Hood Fan, Range, Washer, Refrigerator |
|
Basement Features
|
Apartment In Basement, Separate Entrance |
|
Basement Type
|
N/a |
|
Construction Status
|
Insulation Upgraded |
|
Construction Style Attachment
|
Semi-detached |
|
Cooling Type
|
Central Air Conditioning |
|
Exterior Finish
|
Brick, Vinyl Siding |
|
Flooring Type
|
Hardwood |
|
Foundation Type
|
Concrete |
|
Half Bath Total
|
1 |
|
Heating Fuel
|
Natural Gas |
|
Heating Type
|
Forced Air |
|
Stories Total
|
3 |
|
Type
|
House |
|
Utility Water
|
Municipal Water |
Parking
Land
|
Acreage
|
No |
|
Sewer
|
Sanitary Sewer |
|
Size Depth
|
93 Ft |
|
Size Frontage
|
15 Ft |
|
Size Irregular
|
15 X 93 Ft |
|
Size Total Text
|
15 X 93 Ft |
Rooms
| Level |
Type |
Length |
Width |
Dimensions |
|
Second Level |
Bedroom |
3.05 m |
3.96 m |
3.05 m x 3.96 m |
|
Second Level |
Bedroom 2 |
2.59 m |
2.13 m |
2.59 m x 2.13 m |
|
Second Level |
Bedroom 3 |
4.72 m |
2.74 m |
4.72 m x 2.74 m |
|
Third Level |
Bedroom 4 |
4.72 m |
2.74 m |
4.72 m x 2.74 m |
|
Basement |
Family Room |
5.03 m |
3.96 m |
5.03 m x 3.96 m |
|
Basement |
Kitchen |
3.35 m |
2.74 m |
3.35 m x 2.74 m |
|
Main Level |
Living Room |
8.15 m |
3.96 m |
8.15 m x 3.96 m |
|
Main Level |
Dining Room |
8.15 m |
3.96 m |
8.15 m x 3.96 m |
|
Main Level |
Kitchen |
4.88 m |
2.74 m |
4.88 m x 2.74 m |
Utilities
|
Cable
|
Installed |
|
Sewer
|
Installed |
https://www.realtor.ca/real-estate/28052259/28-endean-avenue-toronto-south-riverdale-south-riverdale






























