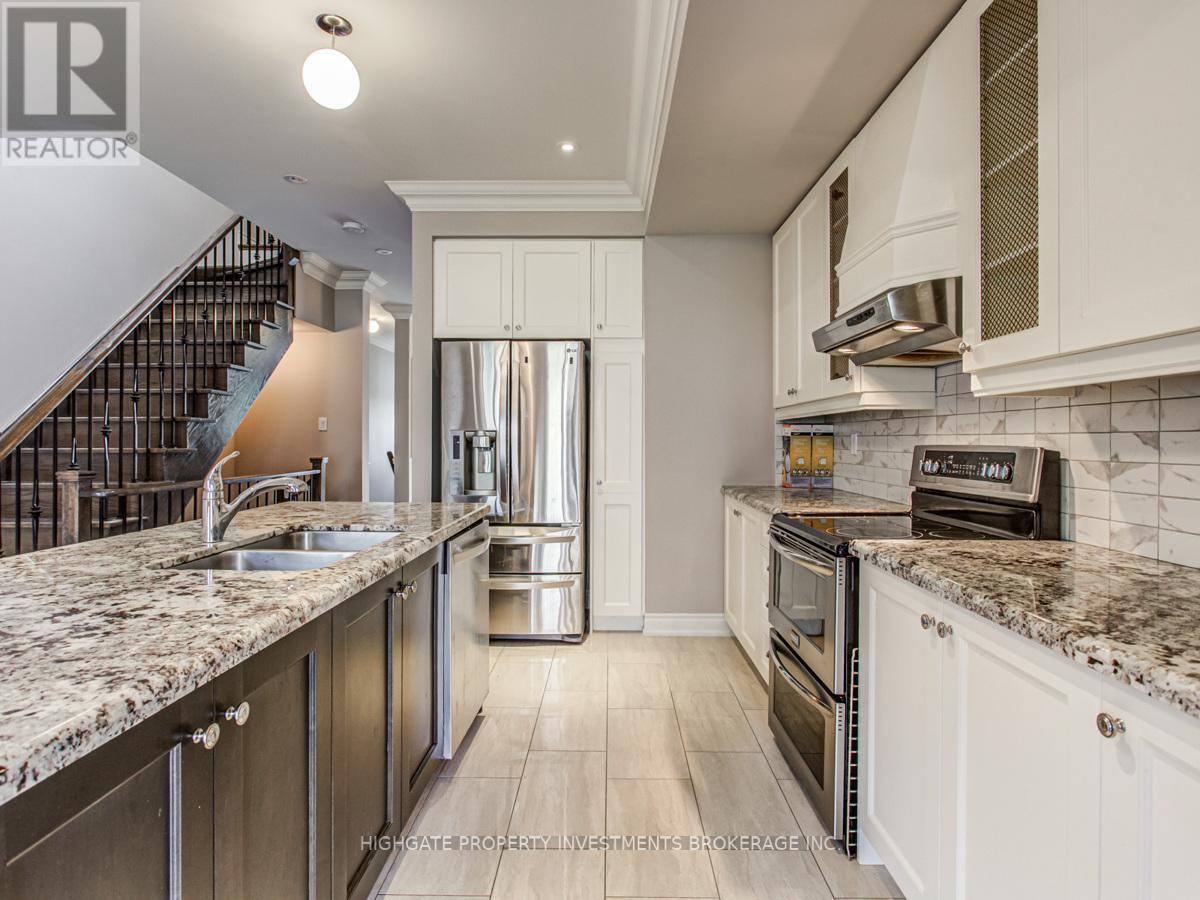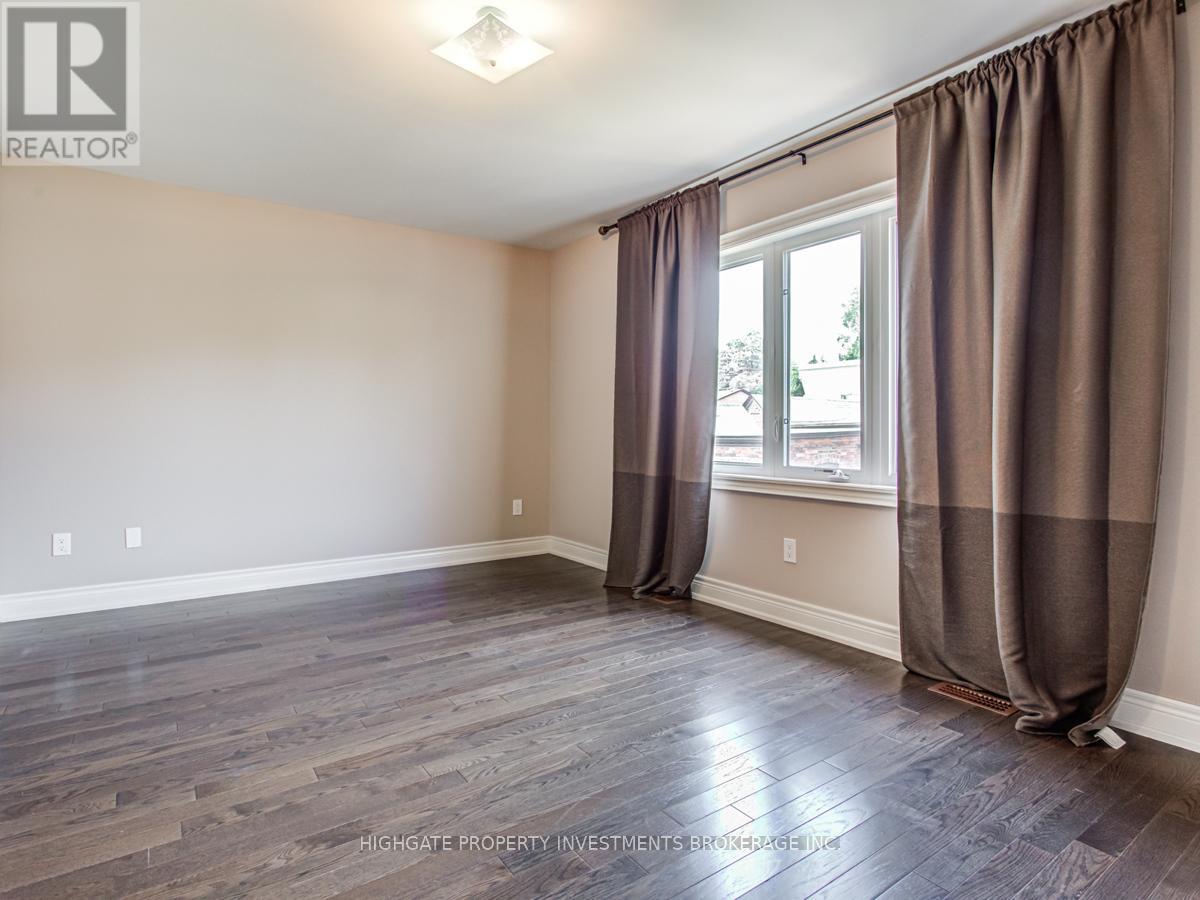3 Bedroom
3 Bathroom
1500 - 2000 sqft
Fireplace
Central Air Conditioning
Forced Air
$3,999 Monthly
Client RemarksStunning 3 Bed, 3 Bath @ Davenport/Dufferin. Premium & Modern Finishes Throughout. Open Concept Floorplan W/ Functional Layout. Large Principal Rooms. Modern Kitchen W/ Breakfast Bar, Eat-In Area, Backsplash, Tile Flooring & S/S App. Dining Rm W/ W/O To Large Deck - Perfect For Entertaining & Bbq! Master Retreat W/ 4Pc Ensuite, W/I Closet, Hardwood Floor & Large Windows. Spacious 2nd & 3rd Bedrooms W/ 2nd Full Bath. (id:55499)
Property Details
|
MLS® Number
|
W11992427 |
|
Property Type
|
Single Family |
|
Community Name
|
Dovercourt-Wallace Emerson-Junction |
|
Parking Space Total
|
2 |
Building
|
Bathroom Total
|
3 |
|
Bedrooms Above Ground
|
3 |
|
Bedrooms Total
|
3 |
|
Age
|
0 To 5 Years |
|
Appliances
|
Dishwasher, Dryer, Stove, Washer, Refrigerator |
|
Construction Style Attachment
|
Detached |
|
Cooling Type
|
Central Air Conditioning |
|
Exterior Finish
|
Brick |
|
Fireplace Present
|
Yes |
|
Flooring Type
|
Hardwood, Tile |
|
Foundation Type
|
Block |
|
Half Bath Total
|
1 |
|
Heating Fuel
|
Natural Gas |
|
Heating Type
|
Forced Air |
|
Stories Total
|
2 |
|
Size Interior
|
1500 - 2000 Sqft |
|
Type
|
House |
|
Utility Water
|
Municipal Water |
Parking
Land
|
Acreage
|
No |
|
Sewer
|
Sanitary Sewer |
|
Size Depth
|
89 Ft ,9 In |
|
Size Frontage
|
21 Ft |
|
Size Irregular
|
21 X 89.8 Ft |
|
Size Total Text
|
21 X 89.8 Ft |
Rooms
| Level |
Type |
Length |
Width |
Dimensions |
|
Second Level |
Primary Bedroom |
|
|
Measurements not available |
|
Second Level |
Bedroom 2 |
|
|
Measurements not available |
|
Main Level |
Living Room |
|
|
Measurements not available |
|
Main Level |
Dining Room |
|
|
Measurements not available |
|
Main Level |
Kitchen |
|
|
Measurements not available |
|
Main Level |
Bedroom 3 |
|
|
Measurements not available |
https://www.realtor.ca/real-estate/27962235/upper-64-beaver-avenue-toronto-dovercourt-wallace-emerson-junction-dovercourt-wallace-emerson-junction




























