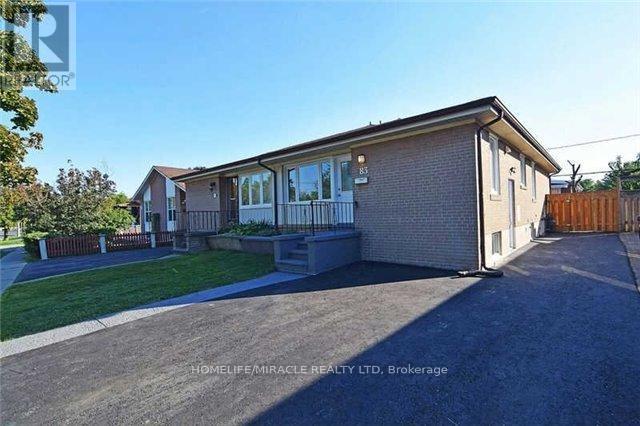3 Bedroom
1 Bathroom
Bungalow
Central Air Conditioning
Forced Air
$2,900 Monthly
Discover urban living at its finest in this Downtown Brampton bungalow for rent! With 3 bedrooms, 1 bathroom, and hardwood floors throughout, this clean, open-concept home offers modern amenities like stainless steel appliances and granite countertops. Enjoy private laundry and parking. Available immediately, it's walking distance to Downtown Brampton, the GO station, bus routes, shopping, restaurants, and sports facilities. Experience convenience and style in this charming home! Tenant Pays 70% of All Utilities (id:55499)
Property Details
|
MLS® Number
|
W12061097 |
|
Property Type
|
Single Family |
|
Community Name
|
Brampton South |
|
Parking Space Total
|
1 |
Building
|
Bathroom Total
|
1 |
|
Bedrooms Above Ground
|
3 |
|
Bedrooms Total
|
3 |
|
Appliances
|
Dishwasher, Microwave, Stove, Refrigerator |
|
Architectural Style
|
Bungalow |
|
Basement Development
|
Finished |
|
Basement Features
|
Separate Entrance |
|
Basement Type
|
N/a (finished) |
|
Construction Style Attachment
|
Semi-detached |
|
Cooling Type
|
Central Air Conditioning |
|
Exterior Finish
|
Brick |
|
Flooring Type
|
Hardwood, Ceramic |
|
Foundation Type
|
Poured Concrete |
|
Heating Fuel
|
Natural Gas |
|
Heating Type
|
Forced Air |
|
Stories Total
|
1 |
|
Type
|
House |
|
Utility Water
|
Municipal Water |
Parking
Land
|
Acreage
|
No |
|
Sewer
|
Sanitary Sewer |
|
Size Depth
|
100 Ft |
|
Size Frontage
|
30 Ft |
|
Size Irregular
|
30 X 100 Ft |
|
Size Total Text
|
30 X 100 Ft |
Rooms
| Level |
Type |
Length |
Width |
Dimensions |
|
Main Level |
Living Room |
6.43 m |
3.15 m |
6.43 m x 3.15 m |
|
Main Level |
Dining Room |
6.43 m |
3.15 m |
6.43 m x 3.15 m |
|
Main Level |
Kitchen |
3.65 m |
3.13 m |
3.65 m x 3.13 m |
|
Main Level |
Primary Bedroom |
4.01 m |
3.53 m |
4.01 m x 3.53 m |
|
Main Level |
Bedroom 2 |
3.53 m |
2.45 m |
3.53 m x 2.45 m |
|
Main Level |
Bedroom 3 |
2.96 m |
2.6 m |
2.96 m x 2.6 m |
https://www.realtor.ca/real-estate/28118925/upper-l-83-mcmurchy-avenue-s-brampton-brampton-south-brampton-south














