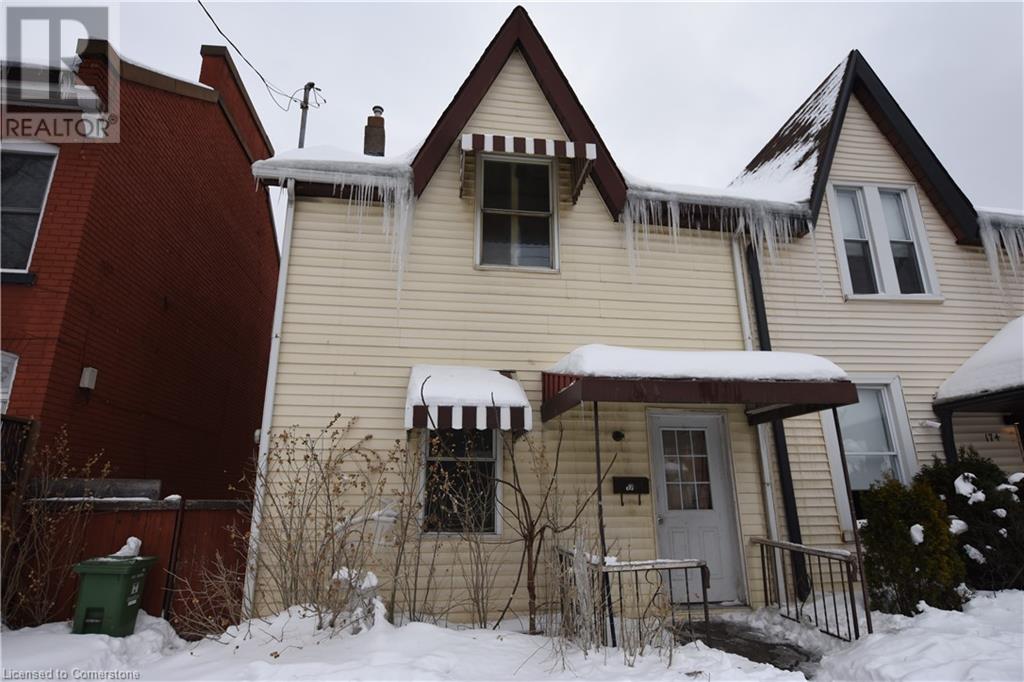176 Emerald Street N Hamilton, Ontario L8L 5K8
4 Bedroom
2 Bathroom
1187 sqft
2 Level
None
Forced Air
$409,000
Looking for a place to call home without spending a fortune? Looking to invest in some sweat equity and bring up the wealth of your property? Well stop looking!!! This home offers 4 bedrooms and 2 Bathrooms, a spacious open concept kitchen & living room. Deep lot. Time to buy, do some handy work and make it your own! (id:55499)
Property Details
| MLS® Number | 40701114 |
| Property Type | Single Family |
| Amenities Near By | Airport, Hospital, Public Transit, Schools, Shopping |
Building
| Bathroom Total | 2 |
| Bedrooms Above Ground | 4 |
| Bedrooms Total | 4 |
| Architectural Style | 2 Level |
| Basement Development | Unfinished |
| Basement Type | Crawl Space (unfinished) |
| Construction Style Attachment | Semi-detached |
| Cooling Type | None |
| Exterior Finish | Vinyl Siding |
| Foundation Type | Unknown |
| Half Bath Total | 1 |
| Heating Type | Forced Air |
| Stories Total | 2 |
| Size Interior | 1187 Sqft |
| Type | House |
| Utility Water | Municipal Water |
Parking
| None |
Land
| Access Type | Highway Access |
| Acreage | No |
| Land Amenities | Airport, Hospital, Public Transit, Schools, Shopping |
| Sewer | Municipal Sewage System |
| Size Depth | 96 Ft |
| Size Frontage | 25 Ft |
| Size Total Text | Under 1/2 Acre |
| Zoning Description | D |
Rooms
| Level | Type | Length | Width | Dimensions |
|---|---|---|---|---|
| Second Level | 4pc Bathroom | Measurements not available | ||
| Second Level | Bedroom | 9'4'' x 7'10'' | ||
| Second Level | Bedroom | 14'6'' x 8'2'' | ||
| Second Level | Bedroom | 8'1'' x 12'2'' | ||
| Main Level | 2pc Bathroom | Measurements not available | ||
| Main Level | Kitchen | 16'1'' x 11'4'' | ||
| Main Level | Living Room | 13'6'' x 14'0'' | ||
| Main Level | Primary Bedroom | 13'6'' x 9'10'' |
https://www.realtor.ca/real-estate/27964721/176-emerald-street-n-hamilton
Interested?
Contact us for more information



