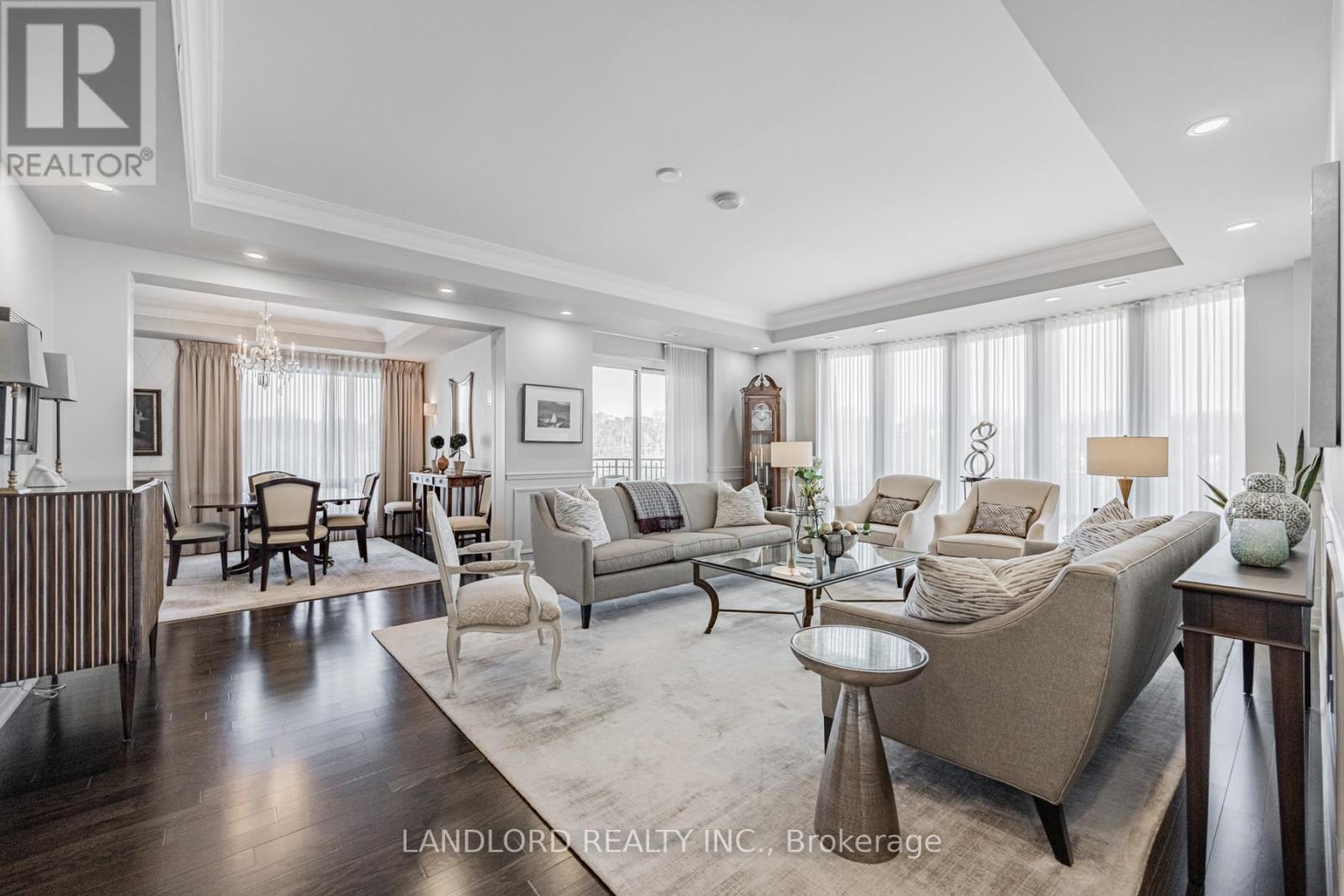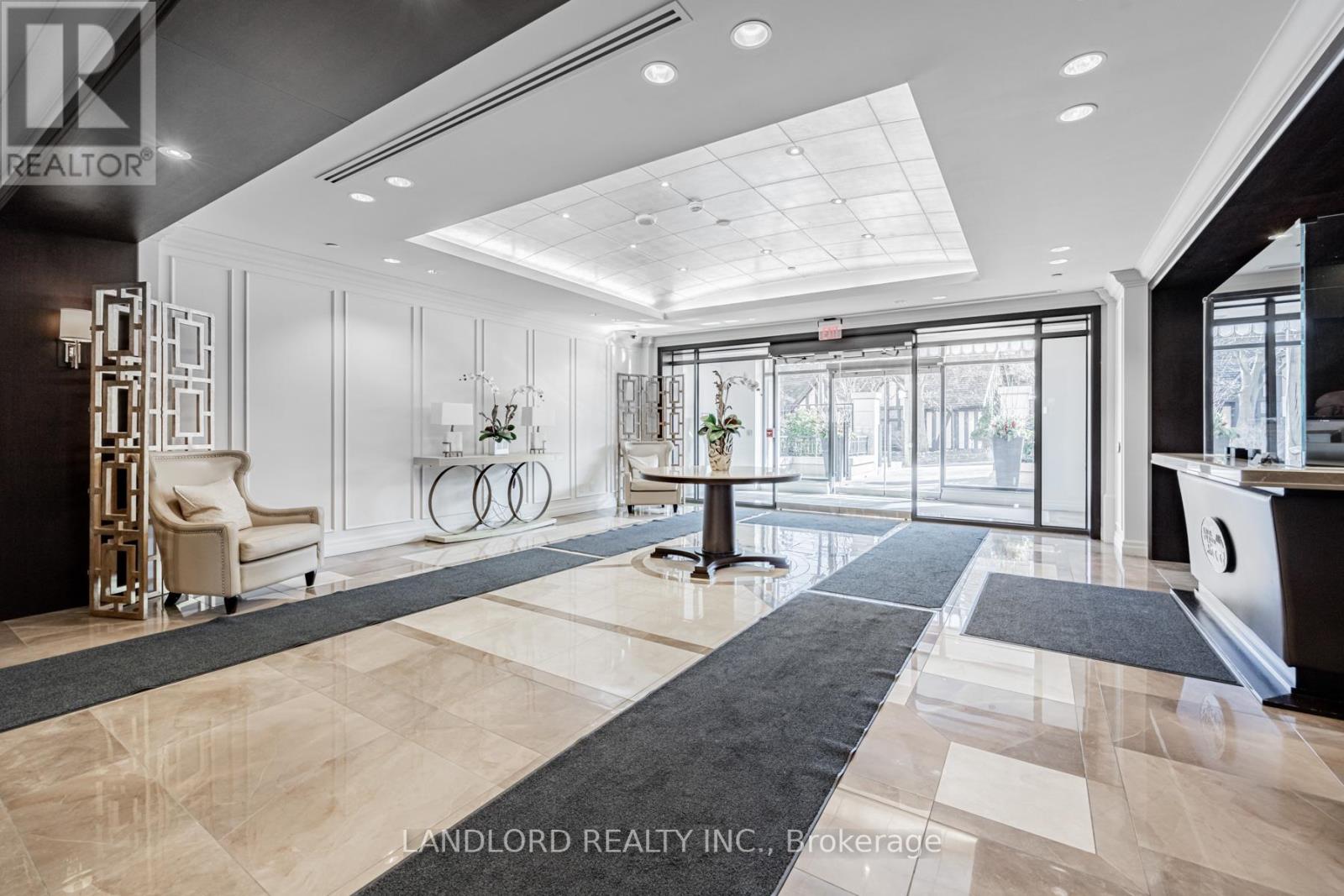3 Bedroom
3 Bathroom
2000 - 2249 sqft
Fireplace
Central Air Conditioning
Forced Air
$6,200 Monthly
Welcome to The Kingsway! Exquisite Elegance at The Riverhouse At Old Mill! Professionally Managed, Luxuriously appointed 3 Bdrm, 3 Baths, with stunning panoramic views, this is the epitome of refined living. Floor-to-ceiling windows, framing vistas of the city skyline, allowing natural light to flood every corner of the space. The interior is designed with extensive upgrades including custom coffered ceilings, built-in dry bar, 2 south facing walkouts, and high-end finishes throughout. Seamless blend of comfort and style. Outstanding amenities, 24hr concierge, pool, hot tub, party room, steps to Old Mill subway, walk to Bloor St W and shopping. Over 2,000 sq.ft of highly usable space. 2nd ensuite bdrm has a walk-in closet and fits a Queen size bed. **EXTRAS** ELFs, Miele Refrigerator, Miele dishwasher, Induction cooktop, oven, Microwave, front load washer and dryer, pot lighting, full size wine fridge and built-in bar fridge, custom window coverings. Partially furnished, move in ready! Please note: Unit comes furnished & landlord's preference is to keep furniture in the unit (id:55499)
Property Details
|
MLS® Number
|
W12062211 |
|
Property Type
|
Single Family |
|
Community Name
|
Kingsway South |
|
Community Features
|
Pet Restrictions |
|
Features
|
Balcony, Carpet Free, In Suite Laundry |
|
Parking Space Total
|
2 |
|
View Type
|
River View |
Building
|
Bathroom Total
|
3 |
|
Bedrooms Above Ground
|
3 |
|
Bedrooms Total
|
3 |
|
Age
|
6 To 10 Years |
|
Amenities
|
Storage - Locker |
|
Appliances
|
Furniture |
|
Cooling Type
|
Central Air Conditioning |
|
Exterior Finish
|
Concrete |
|
Fireplace Present
|
Yes |
|
Flooring Type
|
Hardwood |
|
Heating Fuel
|
Natural Gas |
|
Heating Type
|
Forced Air |
|
Size Interior
|
2000 - 2249 Sqft |
|
Type
|
Apartment |
Parking
Land
Rooms
| Level |
Type |
Length |
Width |
Dimensions |
|
Main Level |
Foyer |
2.72 m |
1.52 m |
2.72 m x 1.52 m |
|
Main Level |
Living Room |
6093 m |
4.88 m |
6093 m x 4.88 m |
|
Main Level |
Dining Room |
3.53 m |
3.35 m |
3.53 m x 3.35 m |
|
Main Level |
Kitchen |
3.53 m |
3.15 m |
3.53 m x 3.15 m |
|
Main Level |
Eating Area |
3.23 m |
2.59 m |
3.23 m x 2.59 m |
|
Main Level |
Primary Bedroom |
2.44 m |
3.66 m |
2.44 m x 3.66 m |
|
Main Level |
Bedroom 2 |
1.68 m |
1.52 m |
1.68 m x 1.52 m |
|
Main Level |
Bedroom 3 |
2.74 m |
1.68 m |
2.74 m x 1.68 m |
|
Main Level |
Laundry Room |
2.74 m |
1.68 m |
2.74 m x 1.68 m |
https://www.realtor.ca/real-estate/28121320/708-30-old-mill-road-toronto-kingsway-south-kingsway-south











































