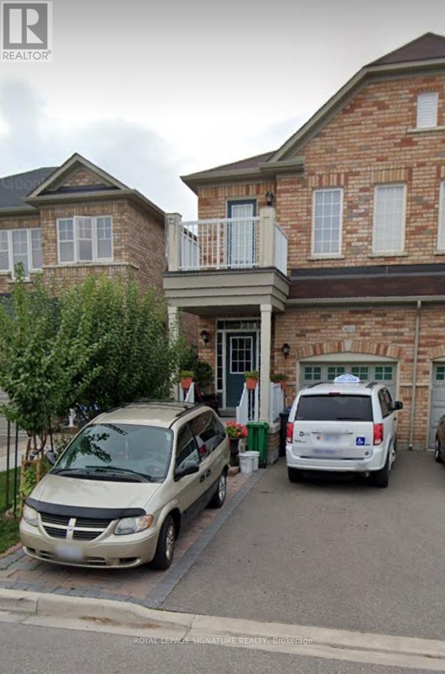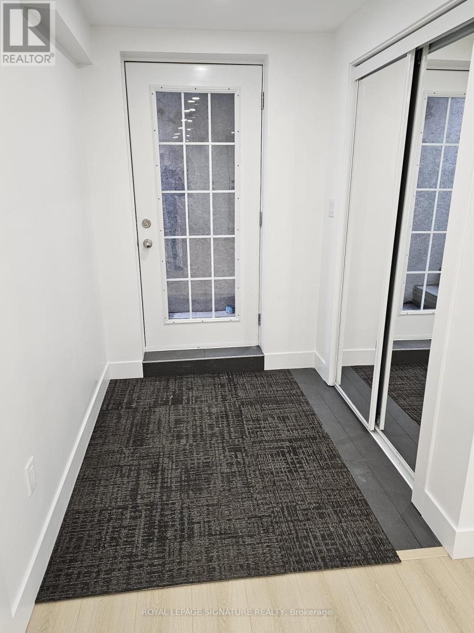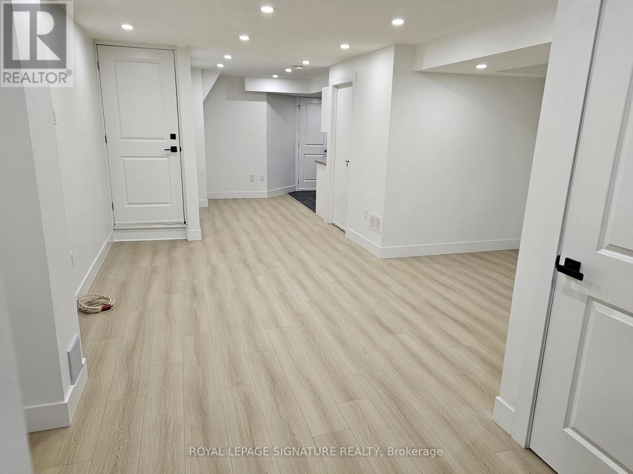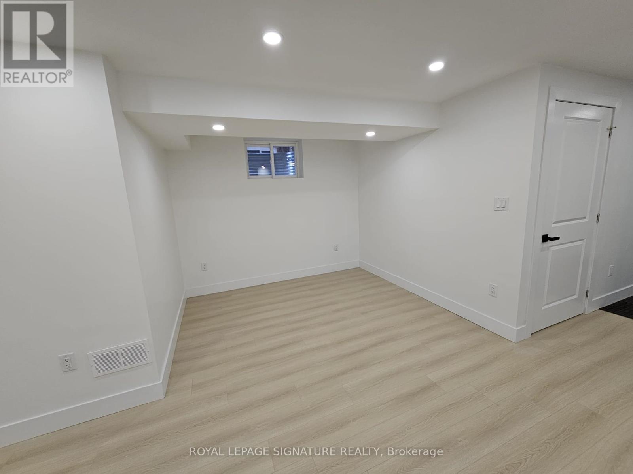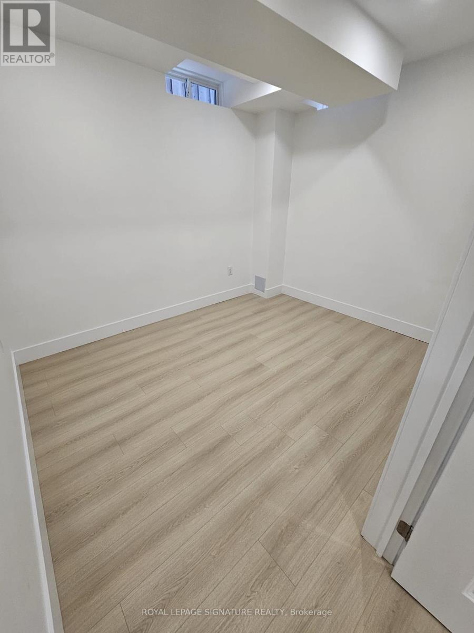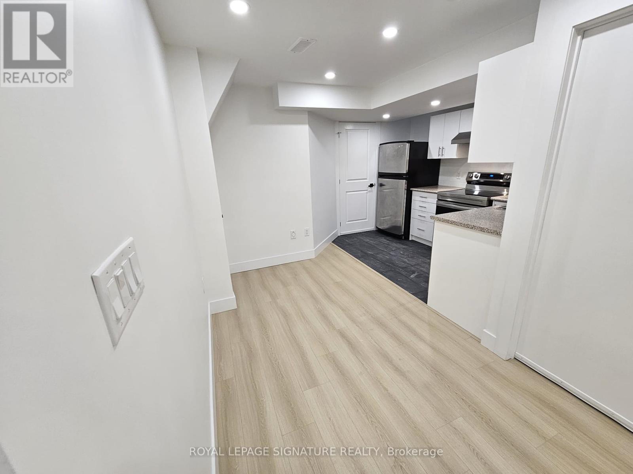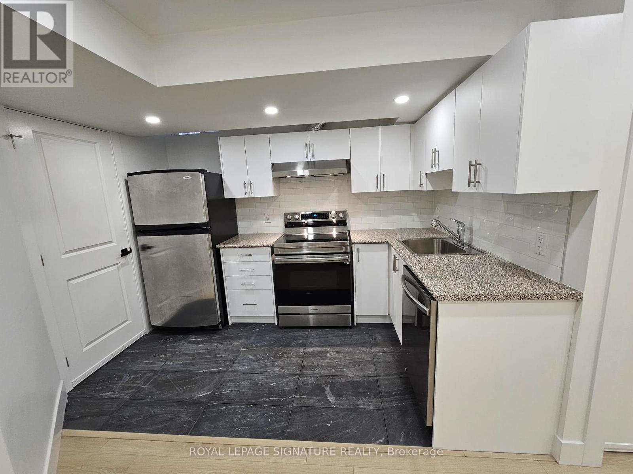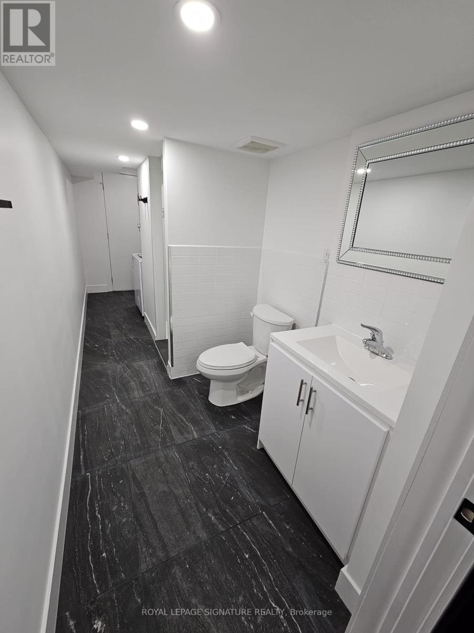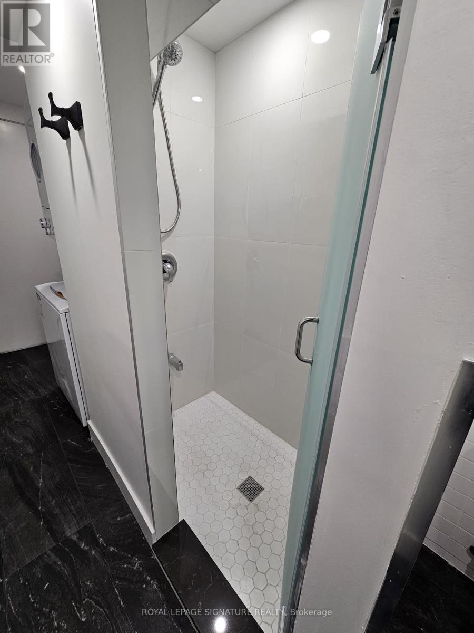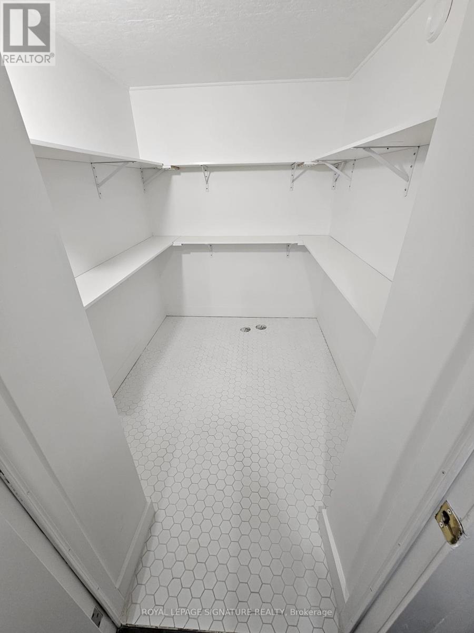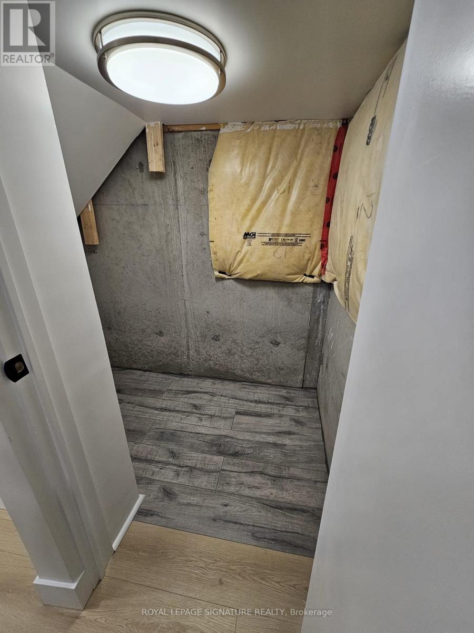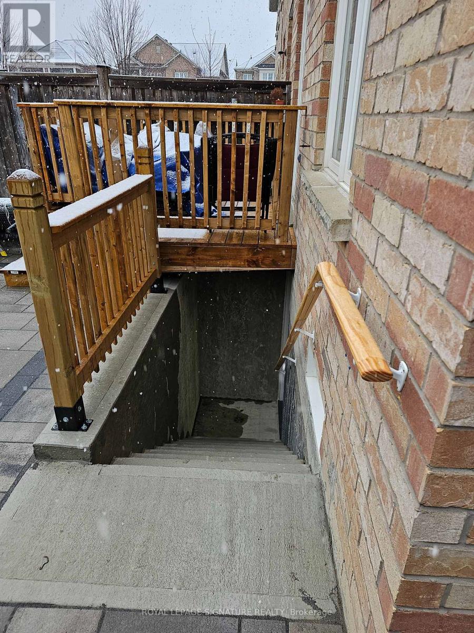4411 Centertown Way Mississauga (Hurontario), Ontario L5R 0C5
1 Bedroom
1 Bathroom
Central Air Conditioning
Forced Air
$2,250 Monthly
Newly finished gorgeous 1 bedroom basement unit with separate entrance. Utilities and 1 parking included in rent. Bright with high ceilings and lots of pot lights. Large living area to entertain and brand new kitchen with 3 appliances. New stacked washer and dryer for sole use of occupant. The space includes a small nook by the entrance perfect for a desk. Also included is the cantina for storage. Never lived in. Location close to Square One, Amenities, Schools, Parks, Shopping, Transit, Access to 401/403 (id:55499)
Property Details
| MLS® Number | W12062390 |
| Property Type | Single Family |
| Community Name | Hurontario |
| Features | Carpet Free |
| Parking Space Total | 1 |
Building
| Bathroom Total | 1 |
| Bedrooms Above Ground | 1 |
| Bedrooms Total | 1 |
| Basement Features | Separate Entrance, Walk-up |
| Basement Type | N/a |
| Construction Style Attachment | Semi-detached |
| Cooling Type | Central Air Conditioning |
| Exterior Finish | Brick |
| Flooring Type | Laminate |
| Heating Fuel | Natural Gas |
| Heating Type | Forced Air |
| Stories Total | 2 |
| Type | House |
| Utility Water | Municipal Water |
Parking
| No Garage |
Land
| Acreage | No |
| Sewer | Sanitary Sewer |
Rooms
| Level | Type | Length | Width | Dimensions |
|---|---|---|---|---|
| Basement | Living Room | 4.97 m | 2.86 m | 4.97 m x 2.86 m |
| Basement | Kitchen | 3.68 m | 3.19 m | 3.68 m x 3.19 m |
| Basement | Primary Bedroom | 3.09 m | 2.54 m | 3.09 m x 2.54 m |
| Basement | Foyer | 1.59 m | 0.93 m | 1.59 m x 0.93 m |
| Basement | Cold Room | 2.4 m | 2.6 m | 2.4 m x 2.6 m |
https://www.realtor.ca/real-estate/28121544/4411-centertown-way-mississauga-hurontario-hurontario
Interested?
Contact us for more information

