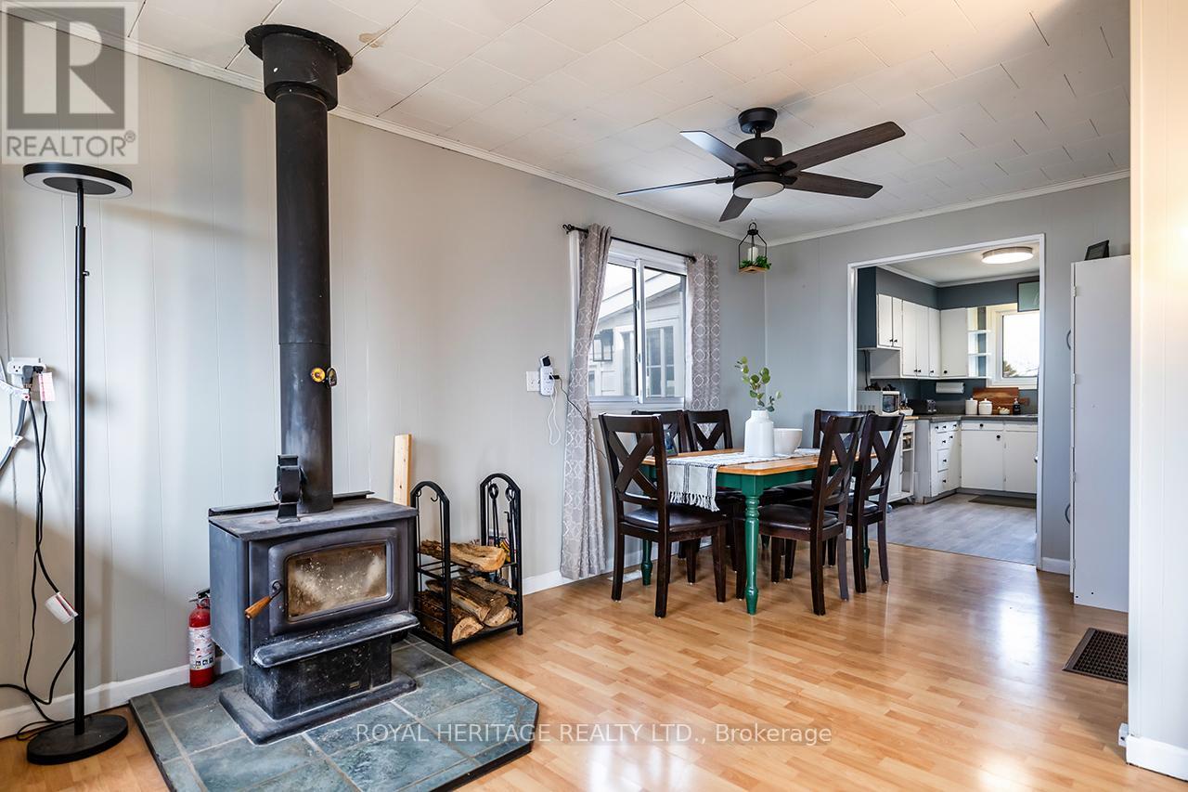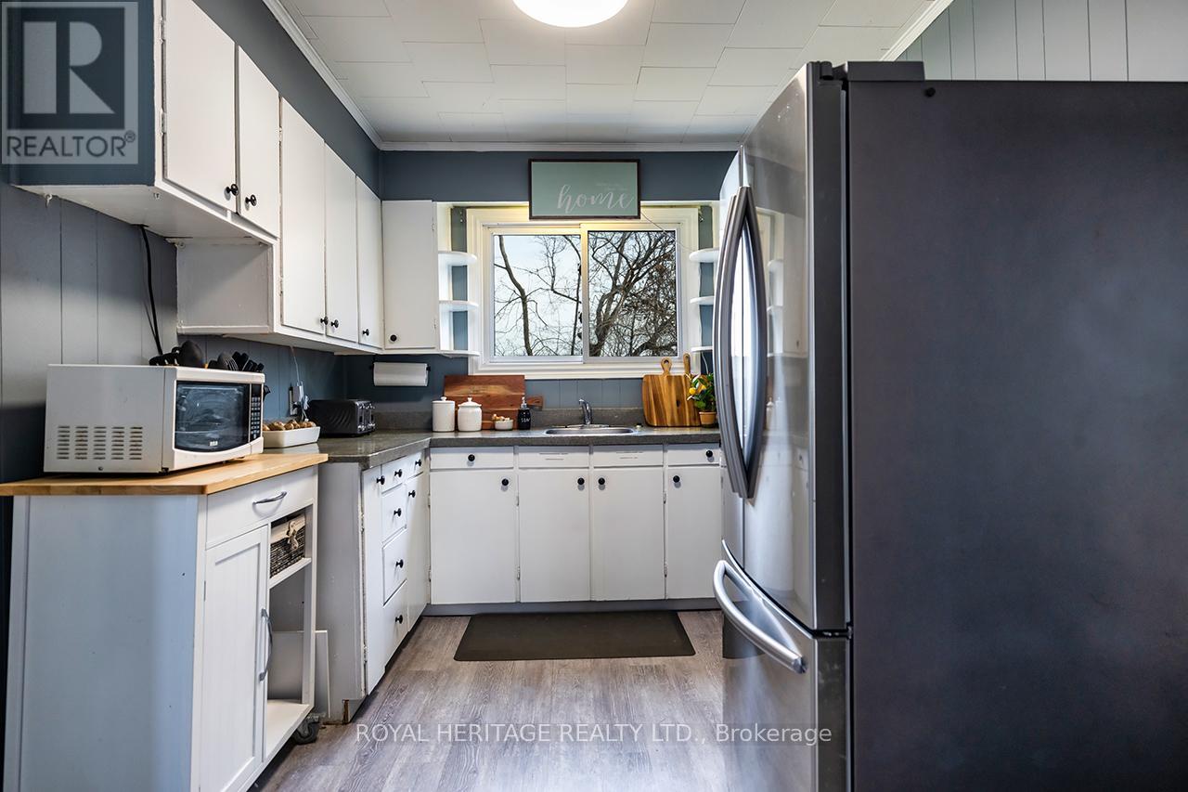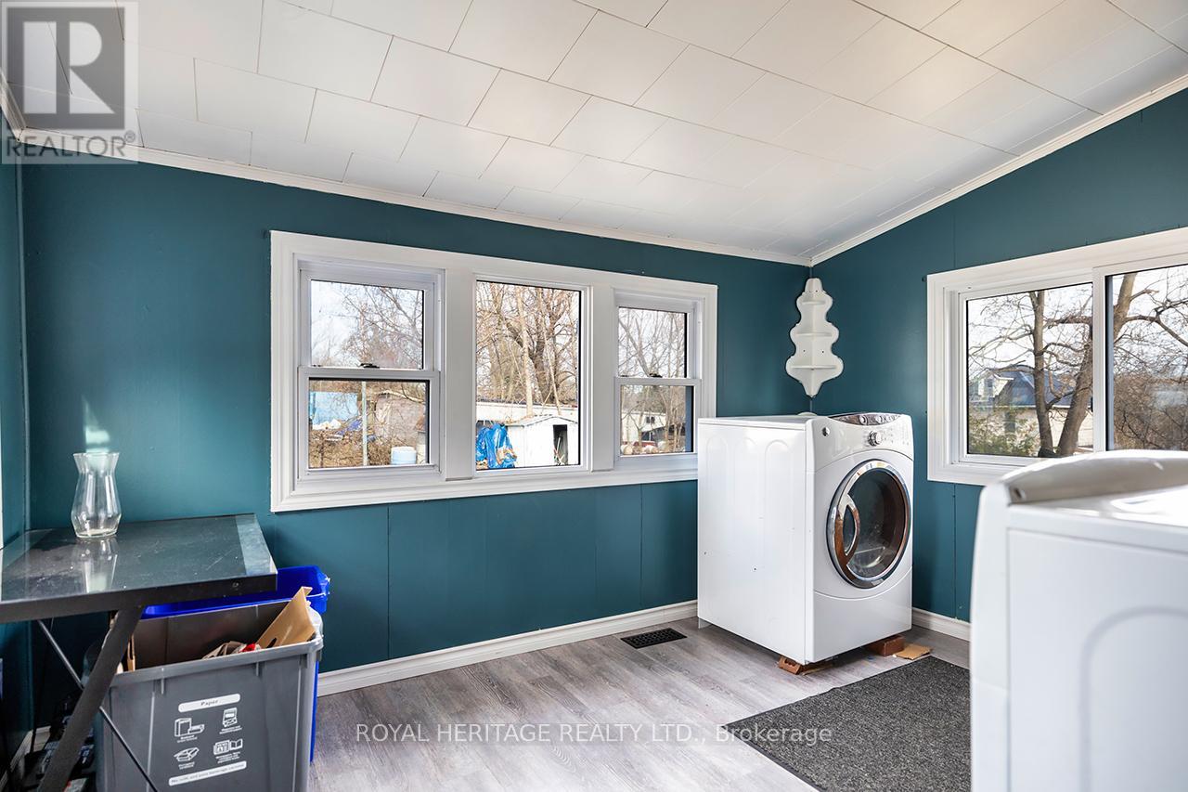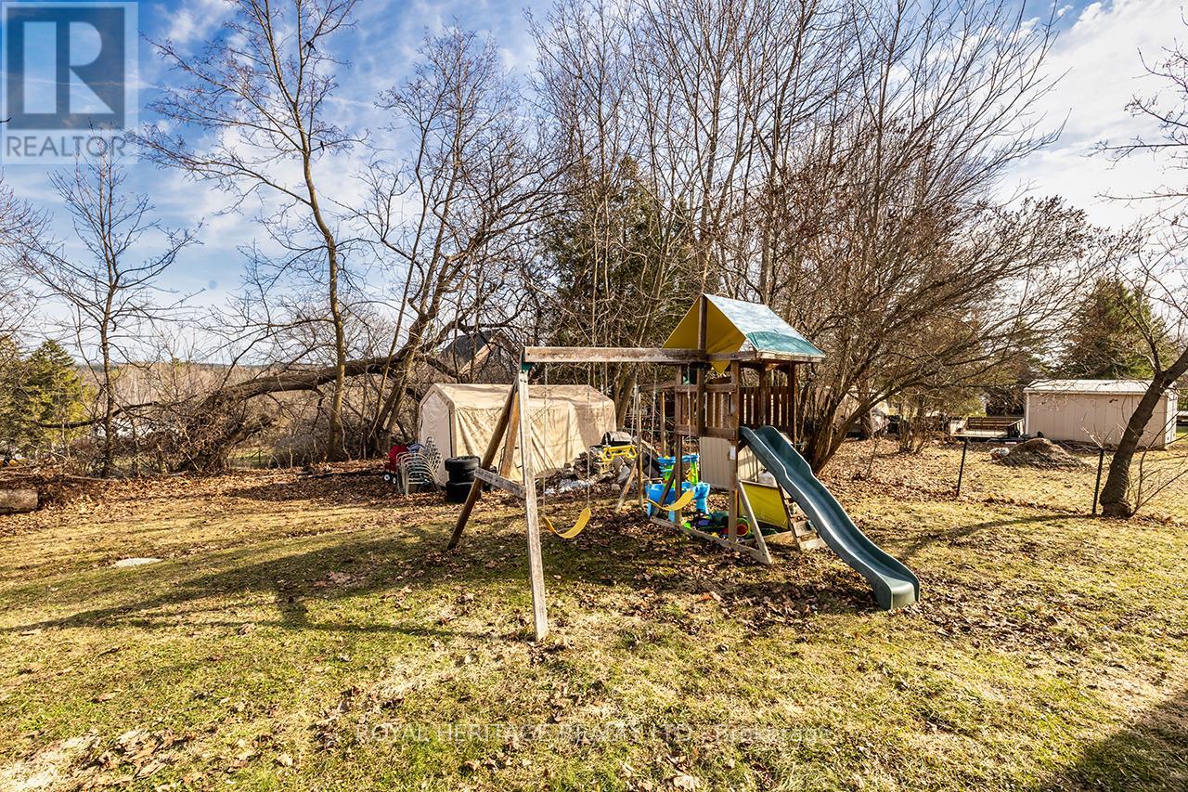2 Bedroom
1 Bathroom
700 - 1100 sqft
Bungalow
Fireplace
Forced Air
$439,000
Fantastic Opportunity to own a detached home offering views of Rice Lake with 2 Public Accesses & Boat Launch just one block away. This 2 Bedroom bungalow is well kept and move in ready. Ideal for first time buyers or downsizers this low maintenance home offers a spacious living room with a cozy wood stove & main floor laundry. Low utilities & taxes. Located on a double lot with extra space for outdoor storage and plenty of room to build a detached garage/workshop. Shingles & Decks replaced in 2024. Drilled well with lots of water (UV Filter, Water Softener new in 2023) Furnace (2020) Bathroom Remodel (2022) Well Record on File 8GPM. Full Septic system pumped April 8th, 2025 and in Good Working Order. Updated 4pc Bathroom. Freshly painted throughout. Enjoy affordable living by Rice Lake! Motivated Sellers!! (id:55499)
Property Details
|
MLS® Number
|
X12062472 |
|
Property Type
|
Single Family |
|
Community Name
|
Rural Hamilton |
|
Amenities Near By
|
Place Of Worship |
|
Community Features
|
School Bus |
|
Features
|
Flat Site |
|
Parking Space Total
|
2 |
|
Structure
|
Deck, Patio(s), Shed |
|
View Type
|
Lake View |
Building
|
Bathroom Total
|
1 |
|
Bedrooms Above Ground
|
2 |
|
Bedrooms Total
|
2 |
|
Appliances
|
Hot Tub, Water Heater, Window Coverings |
|
Architectural Style
|
Bungalow |
|
Basement Type
|
Partial |
|
Construction Style Attachment
|
Detached |
|
Exterior Finish
|
Aluminum Siding |
|
Fireplace Present
|
Yes |
|
Fireplace Total
|
1 |
|
Fireplace Type
|
Woodstove |
|
Foundation Type
|
Block |
|
Heating Fuel
|
Propane |
|
Heating Type
|
Forced Air |
|
Stories Total
|
1 |
|
Size Interior
|
700 - 1100 Sqft |
|
Type
|
House |
|
Utility Water
|
Drilled Well |
Parking
Land
|
Acreage
|
No |
|
Land Amenities
|
Place Of Worship |
|
Sewer
|
Septic System |
|
Size Depth
|
100 Ft |
|
Size Frontage
|
83 Ft |
|
Size Irregular
|
83 X 100 Ft |
|
Size Total Text
|
83 X 100 Ft |
|
Surface Water
|
Lake/pond |
Rooms
| Level |
Type |
Length |
Width |
Dimensions |
|
Main Level |
Kitchen |
3.56 m |
2.98 m |
3.56 m x 2.98 m |
|
Main Level |
Dining Room |
2.39 m |
2.57 m |
2.39 m x 2.57 m |
|
Main Level |
Living Room |
7.06 m |
3.42 m |
7.06 m x 3.42 m |
|
Main Level |
Mud Room |
3.52 m |
3.01 m |
3.52 m x 3.01 m |
|
Main Level |
Primary Bedroom |
3.56 m |
2.73 m |
3.56 m x 2.73 m |
|
Main Level |
Bedroom 2 |
4.38 m |
1 m |
4.38 m x 1 m |
https://www.realtor.ca/real-estate/28121959/9605-shortt-street-hamilton-township-rural-hamilton





























