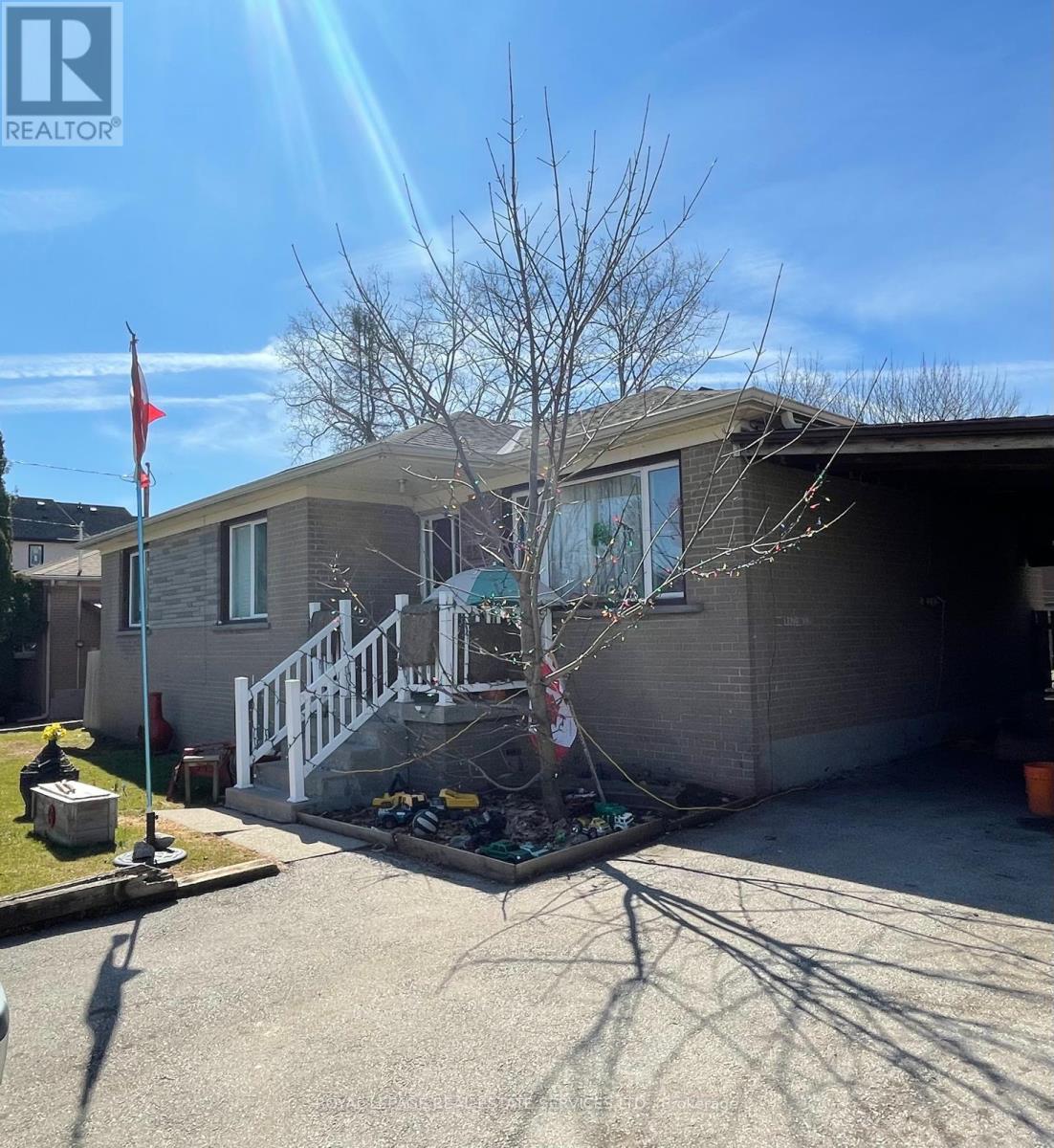5 Bedroom
2 Bathroom
1100 - 1500 sqft
Bungalow
Central Air Conditioning
Forced Air
$1,238,000
Opportunity awaits! Welcome to 522 Weynway Court located in prime West Oakville, close to shopping, transportation and beautiful Lake Ontario! This solid bungalow situated on an oversized 60 x 120 foot lot provides endless options! Tear down and rebuild (many custom homes in the immediate area already), renovate and live in, keep it as an income producing property in its current state. The main floor features 3 bedrooms, living room, dining room, kitchen, 4 piece bathroom and laundry facility. The basement, with separate entrance from back, is set up as a fully functioning "in law suite" with 2 bedrooms, kitchen, full bathroom, family room and a second laundry room. This home is priced to sell in today's market. Don't miss out! (id:55499)
Property Details
|
MLS® Number
|
W12062936 |
|
Property Type
|
Single Family |
|
Community Name
|
1020 - WO West |
|
Equipment Type
|
Water Heater |
|
Parking Space Total
|
5 |
|
Rental Equipment Type
|
Water Heater |
Building
|
Bathroom Total
|
2 |
|
Bedrooms Above Ground
|
3 |
|
Bedrooms Below Ground
|
2 |
|
Bedrooms Total
|
5 |
|
Appliances
|
Dryer, Two Stoves, Two Washers, Two Refrigerators |
|
Architectural Style
|
Bungalow |
|
Basement Development
|
Finished |
|
Basement Features
|
Walk-up |
|
Basement Type
|
N/a (finished) |
|
Construction Style Attachment
|
Detached |
|
Cooling Type
|
Central Air Conditioning |
|
Exterior Finish
|
Brick |
|
Foundation Type
|
Unknown |
|
Heating Fuel
|
Natural Gas |
|
Heating Type
|
Forced Air |
|
Stories Total
|
1 |
|
Size Interior
|
1100 - 1500 Sqft |
|
Type
|
House |
|
Utility Water
|
Municipal Water |
Parking
Land
|
Acreage
|
No |
|
Sewer
|
Sanitary Sewer |
|
Size Depth
|
120 Ft |
|
Size Frontage
|
60 Ft |
|
Size Irregular
|
60 X 120 Ft |
|
Size Total Text
|
60 X 120 Ft |
|
Zoning Description
|
Rl3-0 |
Rooms
| Level |
Type |
Length |
Width |
Dimensions |
|
Basement |
Living Room |
6.7 m |
3.25 m |
6.7 m x 3.25 m |
|
Basement |
Kitchen |
4.06 m |
1.88 m |
4.06 m x 1.88 m |
|
Basement |
Bedroom 4 |
3.57 m |
3.37 m |
3.57 m x 3.37 m |
|
Basement |
Bedroom 5 |
4.1 m |
3.1 m |
4.1 m x 3.1 m |
|
Main Level |
Living Room |
6.8 m |
3.45 m |
6.8 m x 3.45 m |
|
Main Level |
Kitchen |
4.01 m |
2.86 m |
4.01 m x 2.86 m |
|
Main Level |
Primary Bedroom |
4.1 m |
3.05 m |
4.1 m x 3.05 m |
|
Main Level |
Bedroom 2 |
3.69 m |
3.11 m |
3.69 m x 3.11 m |
|
Main Level |
Bedroom 3 |
3 m |
2.9 m |
3 m x 2.9 m |
https://www.realtor.ca/real-estate/28123048/522-weynway-court-oakville-wo-west-1020-wo-west














