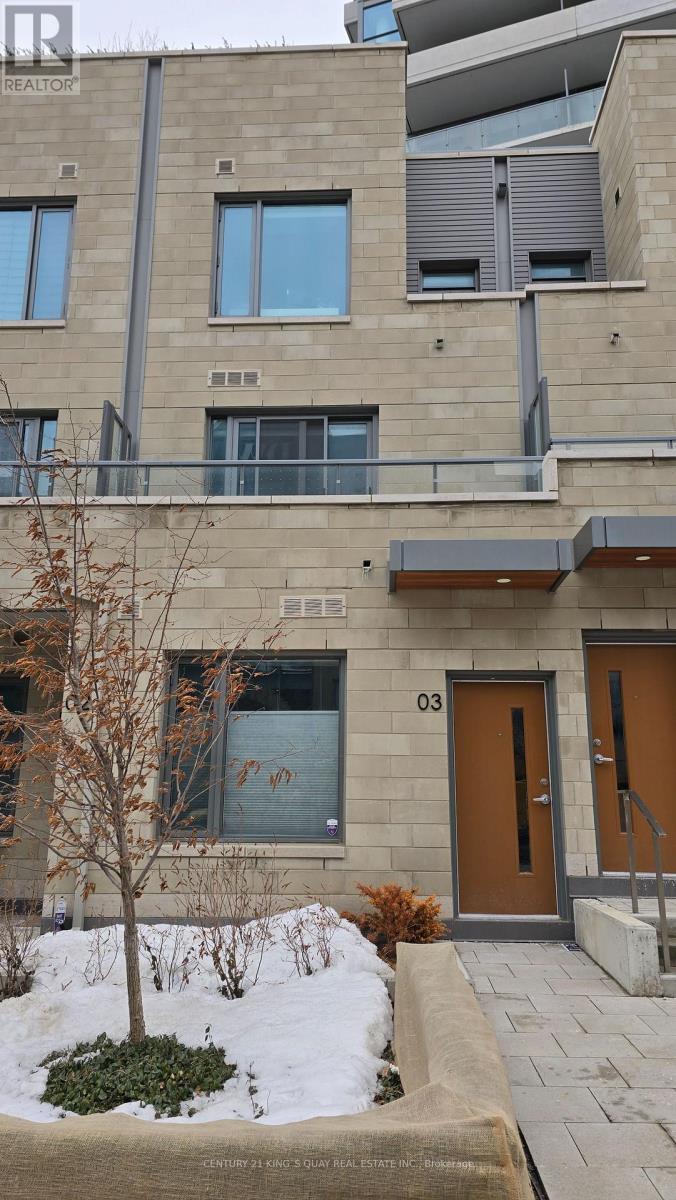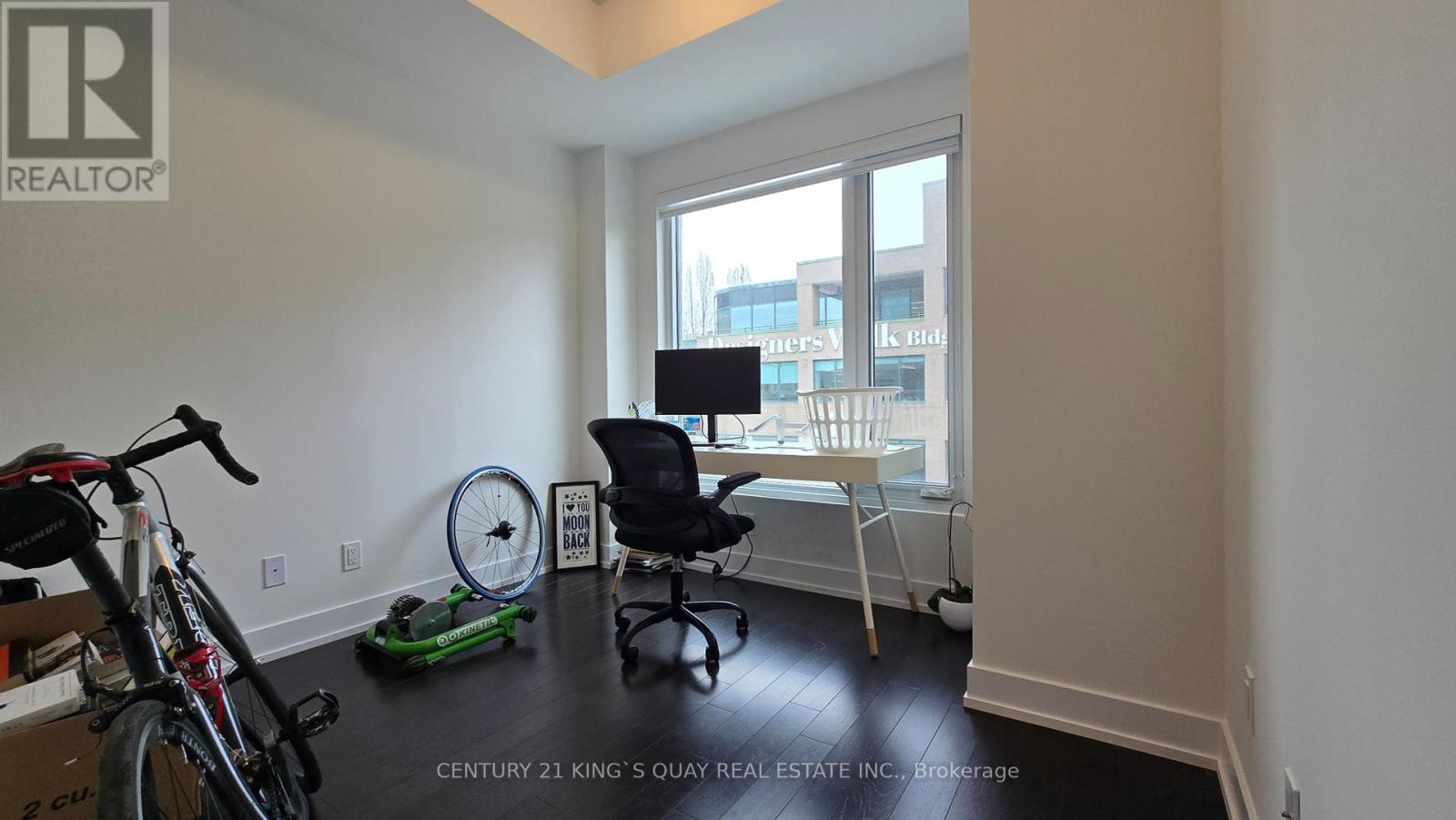2 Bedroom
2 Bathroom
1000 - 1199 sqft
Central Air Conditioning
Forced Air
Lawn Sprinkler, Landscaped
$3,850 Monthly
Luxury living in AYC Condo in Annex Yorkville area. Modern 2 Bedrooms, 2 Baths Townhome with Open Concept Layout. Gourmet Kitchen with High End Appliances, Quartz Counters, 9' Ceiling and Hardwood Flooring throughout, Main level with Spacious Living and Dining area, Walk-out to Balcony on a Quiet Street, Powder Room and In-suite Laundry. Second Level with 2 Spacious Bedrooms, a Large Washroom with Double Sink, Heated Flooring. Steps to TTC, University of Toronto, George Brown College, Boutique Shops, Restaurants, Cafes, Parks. Amazing Building Amenities: Rooftop Terrace with BBQ, Private Resident Lounge with Kitchen, Gym/Fitness Facilities, Party Room, 24-Hour Concierge, Landscaping & Snow Removal, Plenty of Visitor Parking. Rent included High Speed Internet. (id:55499)
Property Details
|
MLS® Number
|
C11994576 |
|
Property Type
|
Single Family |
|
Community Name
|
Annex |
|
Amenities Near By
|
Hospital, Park, Public Transit, Schools |
|
Communication Type
|
High Speed Internet |
|
Community Features
|
Pets Not Allowed |
|
Features
|
Balcony, Carpet Free, In Suite Laundry |
|
View Type
|
City View |
Building
|
Bathroom Total
|
2 |
|
Bedrooms Above Ground
|
2 |
|
Bedrooms Total
|
2 |
|
Age
|
0 To 5 Years |
|
Amenities
|
Security/concierge, Exercise Centre, Party Room, Visitor Parking |
|
Appliances
|
Oven - Built-in, Range, Cooktop, Dishwasher, Dryer, Hood Fan, Microwave, Oven, Washer, Whirlpool, Refrigerator |
|
Cooling Type
|
Central Air Conditioning |
|
Exterior Finish
|
Concrete, Stone |
|
Fire Protection
|
Smoke Detectors |
|
Flooring Type
|
Hardwood |
|
Half Bath Total
|
1 |
|
Heating Fuel
|
Natural Gas |
|
Heating Type
|
Forced Air |
|
Stories Total
|
2 |
|
Size Interior
|
1000 - 1199 Sqft |
|
Type
|
Row / Townhouse |
Parking
Land
|
Acreage
|
No |
|
Land Amenities
|
Hospital, Park, Public Transit, Schools |
|
Landscape Features
|
Lawn Sprinkler, Landscaped |
Rooms
| Level |
Type |
Length |
Width |
Dimensions |
|
Second Level |
Primary Bedroom |
4.3 m |
2.87 m |
4.3 m x 2.87 m |
|
Second Level |
Bedroom 2 |
2.92 m |
2.5 m |
2.92 m x 2.5 m |
|
Main Level |
Living Room |
3.32 m |
3.1 m |
3.32 m x 3.1 m |
|
Main Level |
Dining Room |
3.38 m |
1.1 m |
3.38 m x 1.1 m |
|
Main Level |
Kitchen |
3.38 m |
1.1 m |
3.38 m x 1.1 m |
https://www.realtor.ca/real-estate/27967525/th3-175-pears-avenue-toronto-annex-annex






















