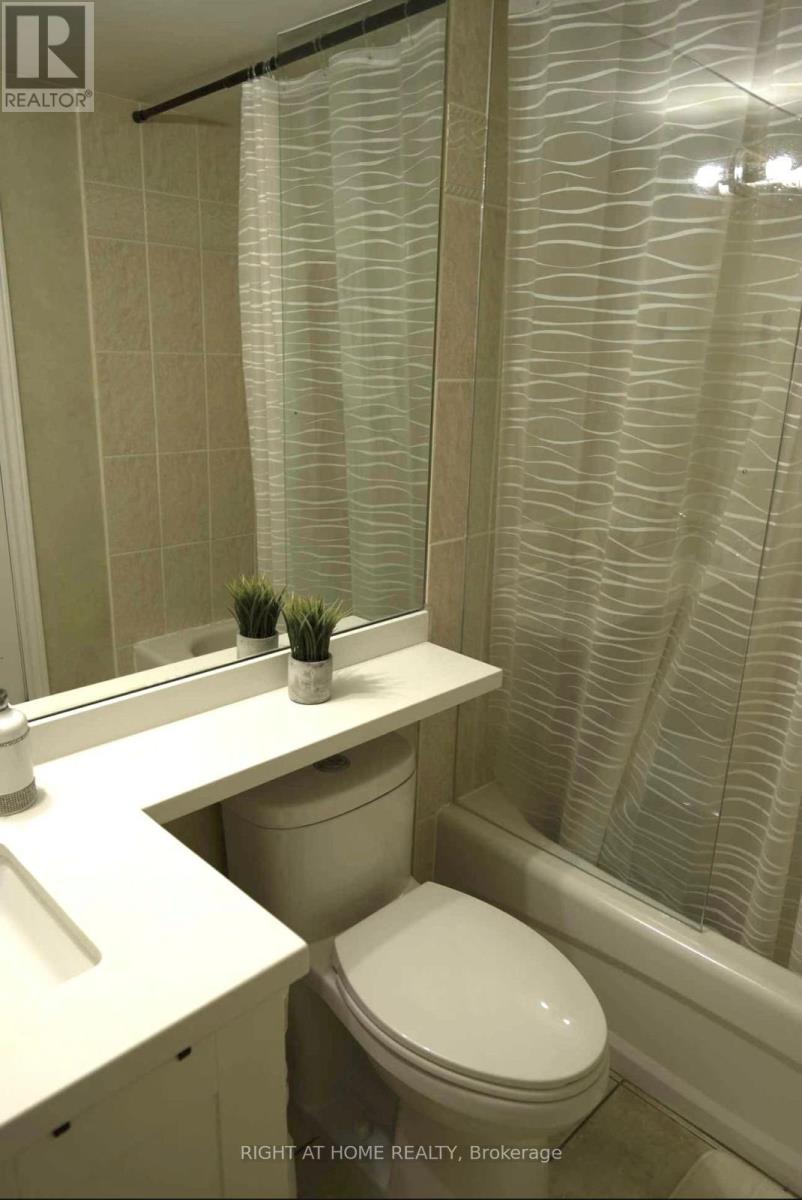708 - 60 Disera Drive Vaughan (Beverley Glen), Ontario L4J 9G1
1 Bedroom
1 Bathroom
600 - 699 sqft
Fireplace
Central Air Conditioning
Forced Air
$2,400 Monthly
Bright & Spacious Open Concept 1 Bedroom +1 Washroom Unit W/ Granite Countertops In The Kitchen, Laminate Floors in Dining/Living/Bedroom, Located In The Heart Of Thornhill On Beautiful Disera Dr, Walking Distance to Parks, Stores, Restaurants, Banks, Schools, Bus stops. Building Amenities including Indoor Pool, Gym, Party Room, 24H Concierge. Well maintained building. (id:55499)
Property Details
| MLS® Number | N12073374 |
| Property Type | Single Family |
| Community Name | Beverley Glen |
| Amenities Near By | Park, Public Transit |
| Community Features | Pets Not Allowed, Community Centre |
| Features | Balcony, Carpet Free |
| Parking Space Total | 1 |
Building
| Bathroom Total | 1 |
| Bedrooms Above Ground | 1 |
| Bedrooms Total | 1 |
| Amenities | Security/concierge, Exercise Centre, Party Room, Sauna |
| Cooling Type | Central Air Conditioning |
| Exterior Finish | Concrete, Steel |
| Fireplace Present | Yes |
| Flooring Type | Laminate |
| Heating Fuel | Natural Gas |
| Heating Type | Forced Air |
| Size Interior | 600 - 699 Sqft |
| Type | Apartment |
Parking
| Underground | |
| Garage |
Land
| Acreage | No |
| Land Amenities | Park, Public Transit |
Rooms
| Level | Type | Length | Width | Dimensions |
|---|---|---|---|---|
| Ground Level | Living Room | 5.2 m | 3.25 m | 5.2 m x 3.25 m |
| Ground Level | Dining Room | 3.25 m | 5.2 m | 3.25 m x 5.2 m |
| Ground Level | Kitchen | 3.26 m | 3.06 m | 3.26 m x 3.06 m |
| Ground Level | Primary Bedroom | 5.06 m | 3 m | 5.06 m x 3 m |
https://www.realtor.ca/real-estate/28146372/708-60-disera-drive-vaughan-beverley-glen-beverley-glen
Interested?
Contact us for more information















