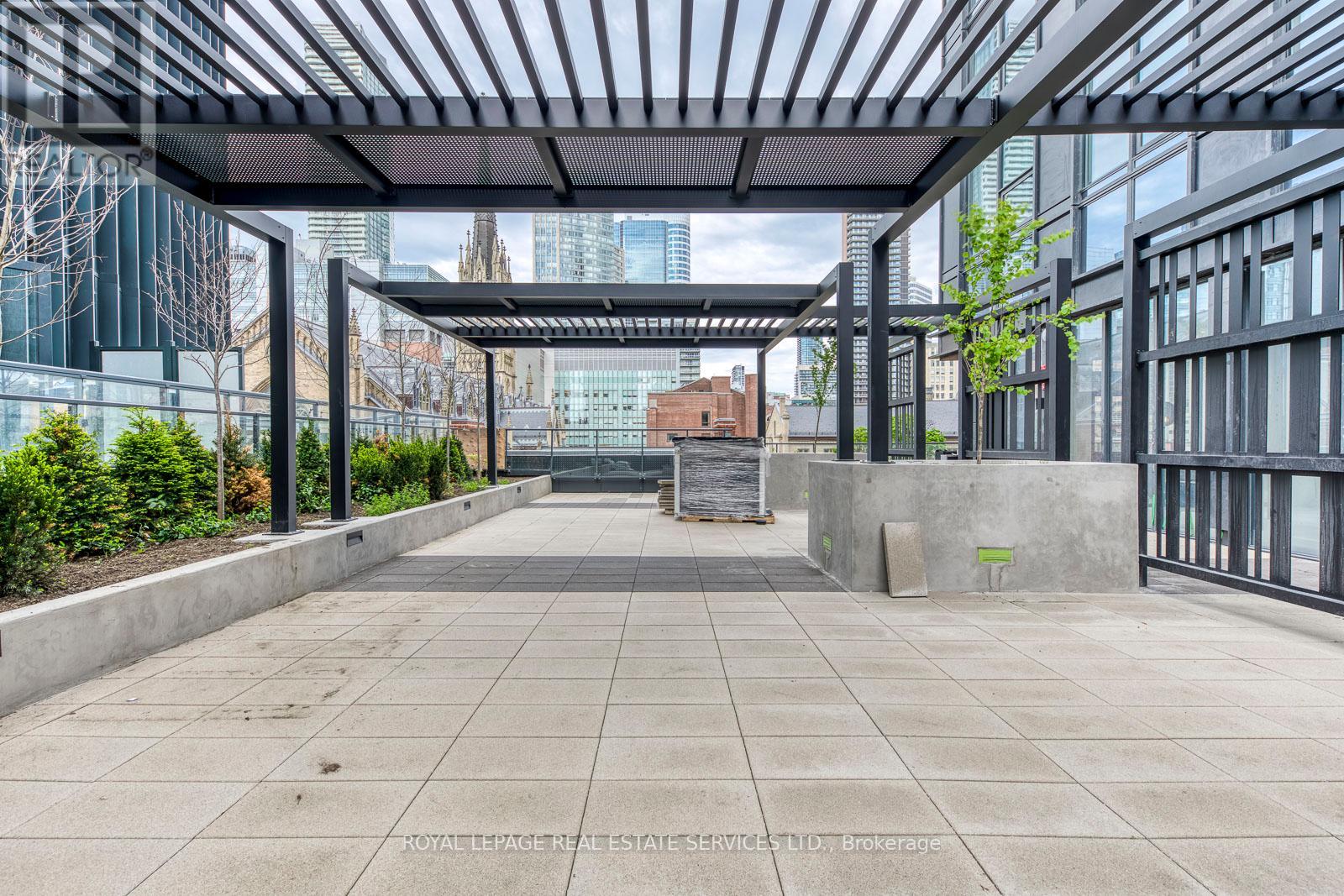3312 - 82 Dalhousie Street Toronto (Church-Yonge Corridor), Ontario M5B 0C5
2 Bedroom
2 Bathroom
600 - 699 sqft
Central Air Conditioning
Forced Air
$3,000 Monthly
Maintenance,
$1 Monthly
Maintenance,
$1 MonthlyWelcome to 82 Dalhousie St #3312 a bright, modern 1-year-old 2-bedroom, 2-bath corner suite in the heart of downtown Toronto! Featuring floor-to-ceiling windows, a sleek open-concept layout, stylish kitchen with integrated appliances, and neutral designer finishes throughout. The primary bedroom includes a private 3-piece ensuite, with a spacious second bedroom and a 4-piece main bath. Steps to TMU, Eaton Centre, subway/TTC, St. Michaels Hospital, and more. Enjoy top-tier building amenities including a 24/7 concierge, fitness and yoga studios, outdoor terrace, co-working lounge, and more! (id:55499)
Property Details
| MLS® Number | C12073292 |
| Property Type | Single Family |
| Community Name | Church-Yonge Corridor |
| Community Features | Pet Restrictions |
| Features | In Suite Laundry |
| Parking Space Total | 1 |
Building
| Bathroom Total | 2 |
| Bedrooms Above Ground | 2 |
| Bedrooms Total | 2 |
| Age | 0 To 5 Years |
| Amenities | Security/concierge, Exercise Centre, Party Room, Visitor Parking |
| Cooling Type | Central Air Conditioning |
| Exterior Finish | Concrete, Brick |
| Flooring Type | Laminate |
| Heating Fuel | Natural Gas |
| Heating Type | Forced Air |
| Size Interior | 600 - 699 Sqft |
| Type | Apartment |
Parking
| Underground | |
| Garage |
Land
| Acreage | No |
Rooms
| Level | Type | Length | Width | Dimensions |
|---|---|---|---|---|
| Main Level | Kitchen | 4.34 m | 3.04 m | 4.34 m x 3.04 m |
| Main Level | Dining Room | 4.34 m | 3.04 m | 4.34 m x 3.04 m |
| Main Level | Living Room | 4.34 m | 3.04 m | 4.34 m x 3.04 m |
| Main Level | Primary Bedroom | 2.81 m | 2.59 m | 2.81 m x 2.59 m |
| Main Level | Bedroom 2 | 3.2 m | 2.74 m | 3.2 m x 2.74 m |
Interested?
Contact us for more information

























