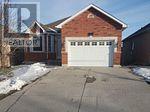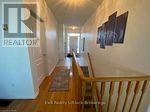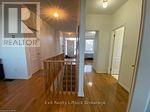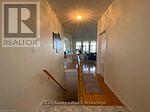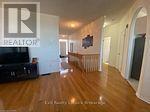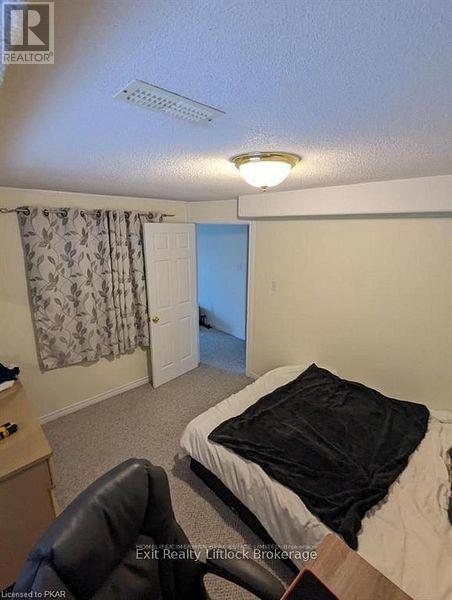1055 Baker Street Peterborough North (North), Ontario K9H 7P8
4 Bedroom
2 Bathroom
1100 - 1500 sqft
Bungalow
Central Air Conditioning
Forced Air
$708,880
Charming All-Brick Bungalow With 2+2 Bedrooms And Great Income Potential. This Well-Kept Home Features Hardwood Floors On The Main Level, A Bright Kitchen With Walkouts To A Glass-Enclosed Sunporch And Deck-Both Offering Beautiful City Views. The Finished Basement Includes A Separate Entrance, Two Bedrooms, A Second Kitchen, And A Full 4-Piece Bath, Making It Ideal For Extended Family Or Rental Use. The Main Floor Also Has A 4-Piece Bath And Direct Access To The 1.5-Car Garage. (id:55499)
Property Details
| MLS® Number | X12073300 |
| Property Type | Single Family |
| Community Name | 1 North |
| Amenities Near By | Hospital |
| Parking Space Total | 5 |
Building
| Bathroom Total | 2 |
| Bedrooms Above Ground | 2 |
| Bedrooms Below Ground | 2 |
| Bedrooms Total | 4 |
| Age | 16 To 30 Years |
| Architectural Style | Bungalow |
| Basement Development | Finished |
| Basement Features | Walk Out |
| Basement Type | Full (finished) |
| Construction Style Attachment | Detached |
| Cooling Type | Central Air Conditioning |
| Exterior Finish | Brick |
| Foundation Type | Unknown |
| Heating Fuel | Natural Gas |
| Heating Type | Forced Air |
| Stories Total | 1 |
| Size Interior | 1100 - 1500 Sqft |
| Type | House |
| Utility Water | Municipal Water |
Parking
| Attached Garage | |
| No Garage |
Land
| Access Type | Year-round Access |
| Acreage | No |
| Land Amenities | Hospital |
| Sewer | Sanitary Sewer |
| Size Depth | 119 Ft ,8 In |
| Size Frontage | 40 Ft |
| Size Irregular | 40 X 119.7 Ft |
| Size Total Text | 40 X 119.7 Ft |
| Zoning Description | R-1 |
Rooms
| Level | Type | Length | Width | Dimensions |
|---|---|---|---|---|
| Basement | Bathroom | Measurements not available | ||
| Basement | Living Room | 5.49 m | 3.35 m | 5.49 m x 3.35 m |
| Basement | Kitchen | 3.96 m | 4.24 m | 3.96 m x 4.24 m |
| Basement | Bedroom | 4.47 m | 3.66 m | 4.47 m x 3.66 m |
| Basement | Bedroom | 3.51 m | 2.87 m | 3.51 m x 2.87 m |
| Main Level | Bathroom | Measurements not available | ||
| Main Level | Bedroom | 3.3 m | 2.64 m | 3.3 m x 2.64 m |
| Main Level | Primary Bedroom | 4.11 m | 2.97 m | 4.11 m x 2.97 m |
| Main Level | Living Room | 4.47 m | 4.39 m | 4.47 m x 4.39 m |
| Main Level | Kitchen | 3.35 m | 4.78 m | 3.35 m x 4.78 m |
| Main Level | Recreational, Games Room | 4.72 m | 2.06 m | 4.72 m x 2.06 m |
https://www.realtor.ca/real-estate/28146136/1055-baker-street-peterborough-north-north-1-north
Interested?
Contact us for more information

