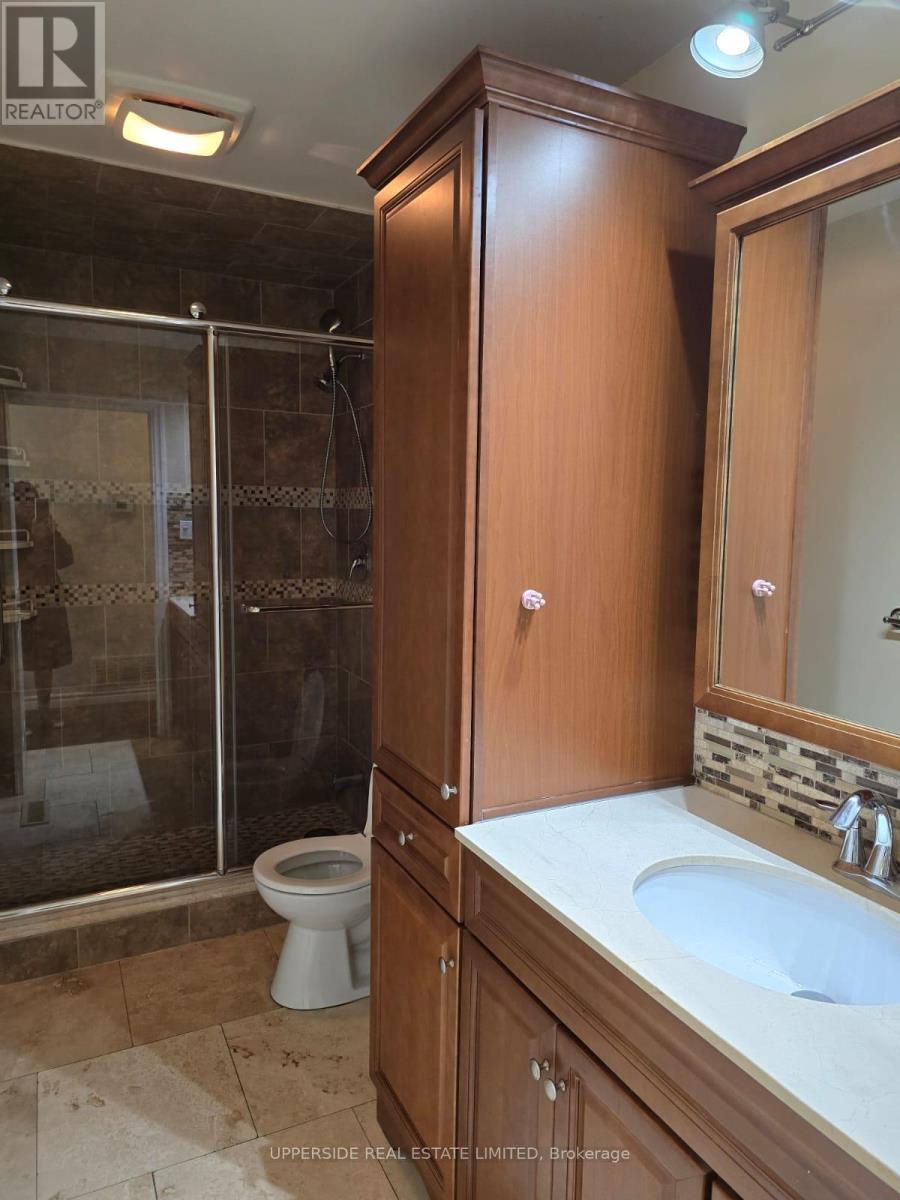3 Bedroom
1 Bathroom
Bungalow
Central Air Conditioning
Forced Air
$3,000 Monthly
3 Bedroom Bungalow with 2 parking spots. Open Concept with Hardwood Floors through-out. Large Modern Kitchen with Pot Lights, Deep Drawers, Ceramic Floors & Large Island. Lots Of Lights And Space. Bathroom Has Double Walk-In Shower. Living/Dining Has A Large Picture Window. Hardwood Flooring Through Out. Close To Earnscsliffe Sr Public School and Park, Chinguacousy Park, Bramalea City Center. Close To Go Station, Hwy 407 & Hwy 410. (id:55499)
Property Details
|
MLS® Number
|
W11996827 |
|
Property Type
|
Single Family |
|
Community Name
|
Southgate |
|
Features
|
Carpet Free |
|
Parking Space Total
|
2 |
Building
|
Bathroom Total
|
1 |
|
Bedrooms Above Ground
|
3 |
|
Bedrooms Total
|
3 |
|
Architectural Style
|
Bungalow |
|
Basement Features
|
Apartment In Basement |
|
Basement Type
|
N/a |
|
Construction Style Attachment
|
Semi-detached |
|
Cooling Type
|
Central Air Conditioning |
|
Exterior Finish
|
Brick, Stone |
|
Flooring Type
|
Hardwood |
|
Foundation Type
|
Unknown |
|
Heating Fuel
|
Natural Gas |
|
Heating Type
|
Forced Air |
|
Stories Total
|
1 |
|
Type
|
House |
|
Utility Water
|
Municipal Water |
Land
|
Acreage
|
No |
|
Sewer
|
Sanitary Sewer |
|
Size Depth
|
120 Ft |
|
Size Frontage
|
35 Ft |
|
Size Irregular
|
35 X 120 Ft |
|
Size Total Text
|
35 X 120 Ft |
Rooms
| Level |
Type |
Length |
Width |
Dimensions |
|
Main Level |
Dining Room |
12.99 m |
12 m |
12.99 m x 12 m |
|
Main Level |
Living Room |
10.92 m |
15.32 m |
10.92 m x 15.32 m |
|
Main Level |
Kitchen |
11.48 m |
15.81 m |
11.48 m x 15.81 m |
|
Main Level |
Primary Bedroom |
10.99 m |
13.97 m |
10.99 m x 13.97 m |
|
Main Level |
Bedroom 2 |
11.64 m |
10.5 m |
11.64 m x 10.5 m |
|
Main Level |
Bedroom 3 |
8.23 m |
9.32 m |
8.23 m x 9.32 m |
Utilities
https://www.realtor.ca/real-estate/27971791/upper-164-earnscliffe-circle-brampton-southgate-southgate












