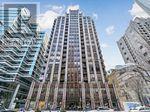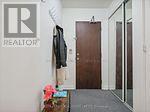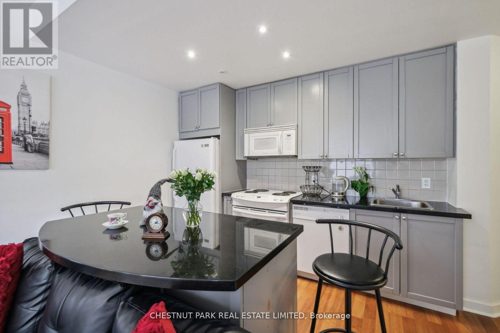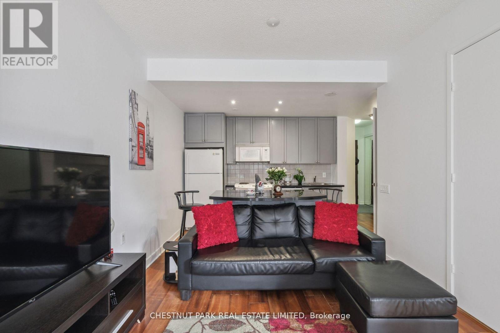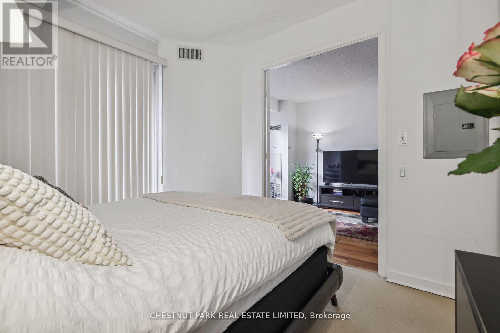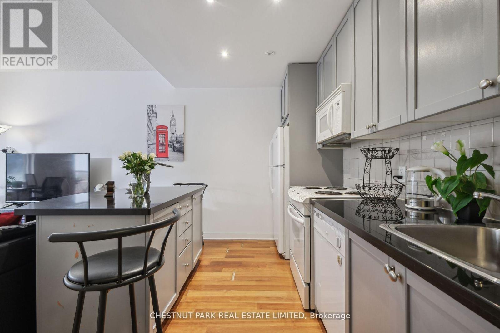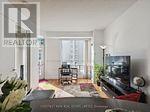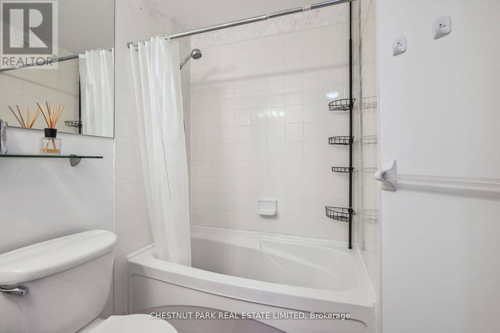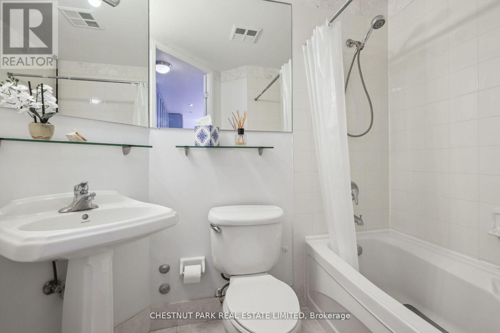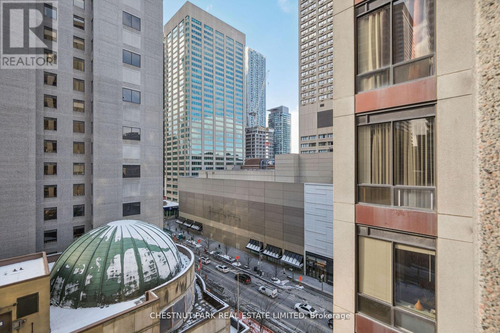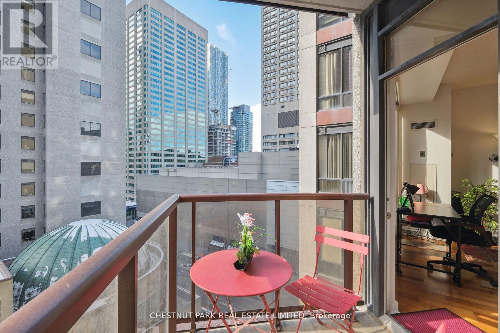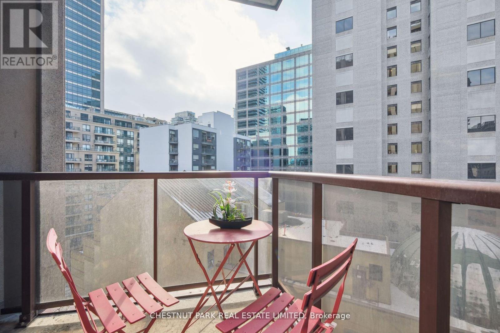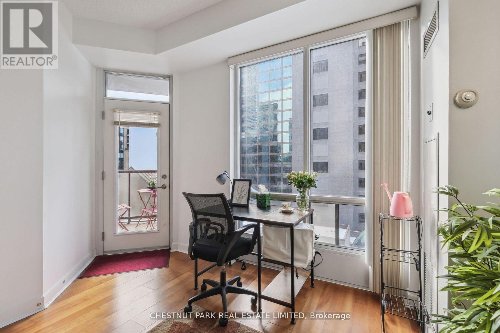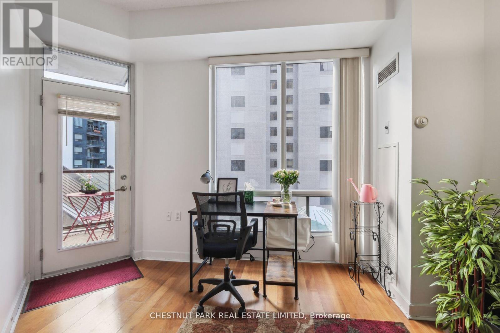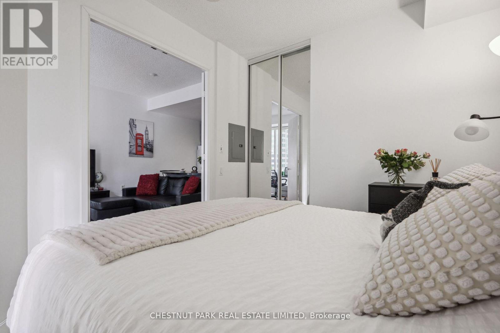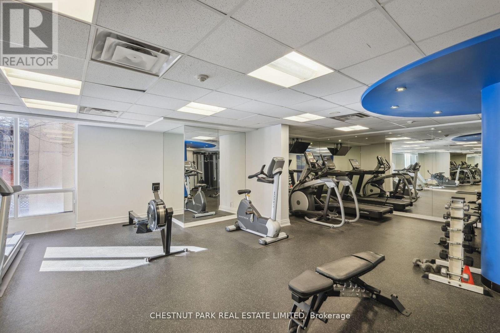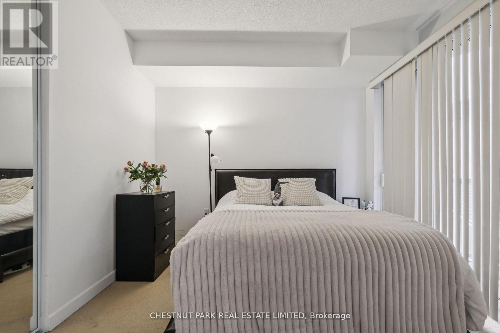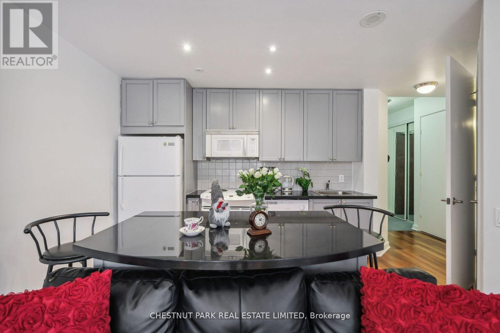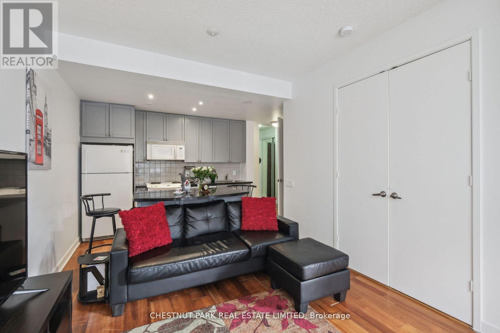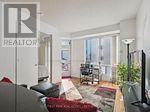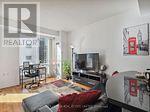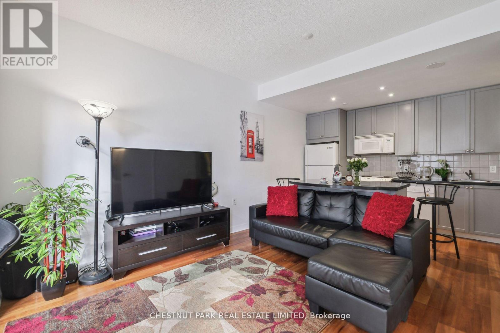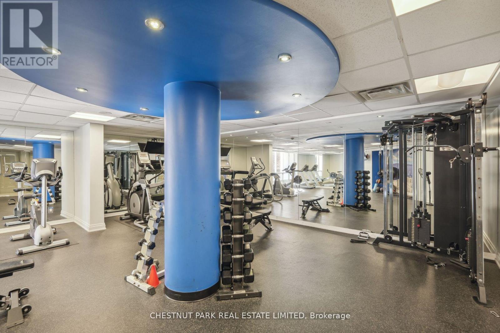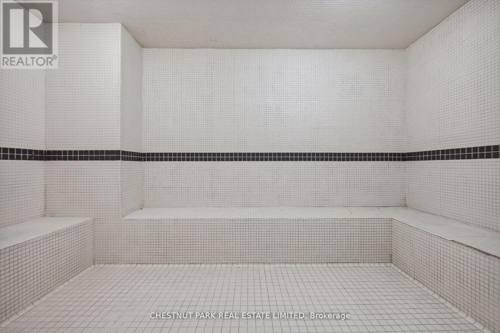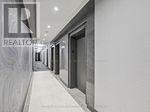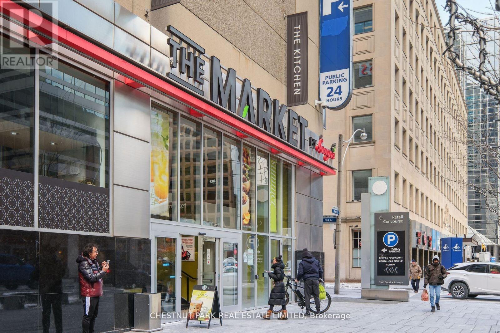1014 - 85 Bloor Street E Toronto (Church-Yonge Corridor), Ontario M4W 3Y1
1 Bedroom
1 Bathroom
500 - 599 sqft
Central Air Conditioning
Forced Air
$499,900Maintenance, Water, Common Area Maintenance, Insurance
$646.60 Monthly
Maintenance, Water, Common Area Maintenance, Insurance
$646.60 MonthlyCentral down town location, priced to sell. Steps To Yorkville & University Of Toronto, 24 Hour Concierge, Two Floors Of Amenities, Party Room, Exercise Room, Steam Room, Sauna, Games Room, Video Room, Terrace BBQ, Soaring 9' Ceilings, Engineered Wood Flooring **EXTRAS** 6 Appliances, Granite Countertop, Breakfast Bar/Island, Gym, 24 Hour Security, Roof Top Deck. (id:55499)
Property Details
| MLS® Number | C12065790 |
| Property Type | Single Family |
| Community Name | Church-Yonge Corridor |
| Amenities Near By | Public Transit |
| Community Features | Pet Restrictions |
| Features | Balcony |
| View Type | View |
Building
| Bathroom Total | 1 |
| Bedrooms Above Ground | 1 |
| Bedrooms Total | 1 |
| Amenities | Security/concierge, Exercise Centre, Party Room, Sauna, Storage - Locker |
| Cooling Type | Central Air Conditioning |
| Exterior Finish | Concrete |
| Flooring Type | Wood, Ceramic, Carpeted |
| Heating Fuel | Natural Gas |
| Heating Type | Forced Air |
| Size Interior | 500 - 599 Sqft |
| Type | Apartment |
Parking
| Garage |
Land
| Acreage | No |
| Land Amenities | Public Transit |
Rooms
| Level | Type | Length | Width | Dimensions |
|---|---|---|---|---|
| Ground Level | Living Room | 4.34 m | 3.2 m | 4.34 m x 3.2 m |
| Ground Level | Dining Room | 4.34 m | 3.2 m | 4.34 m x 3.2 m |
| Ground Level | Kitchen | 3.66 m | 2.89 m | 3.66 m x 2.89 m |
| Ground Level | Bedroom | 3.2 m | 2.89 m | 3.2 m x 2.89 m |
Interested?
Contact us for more information

